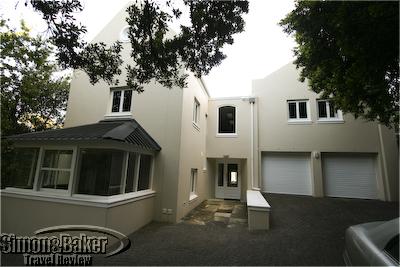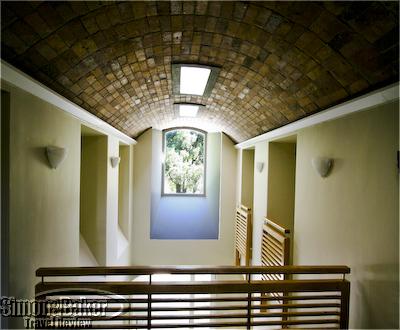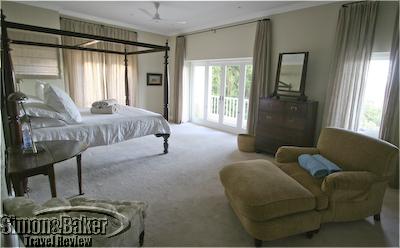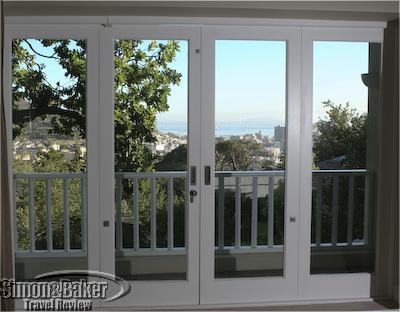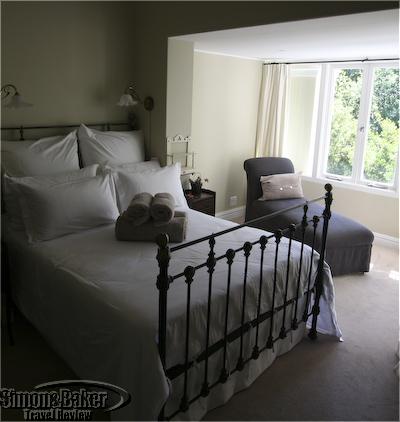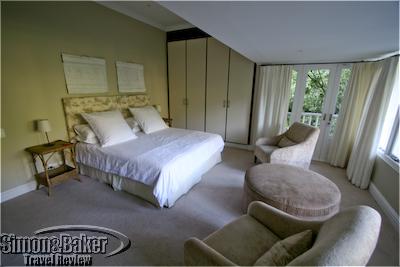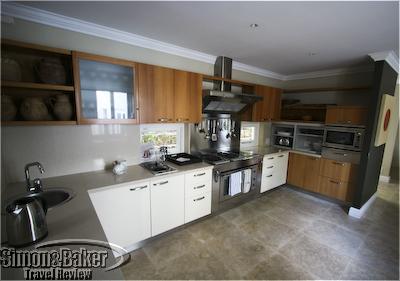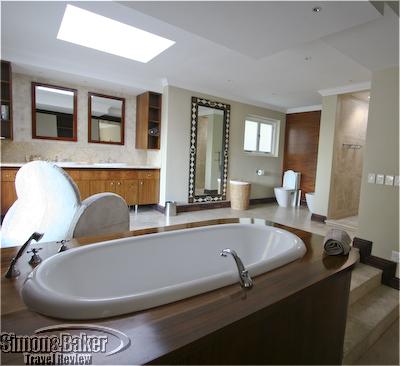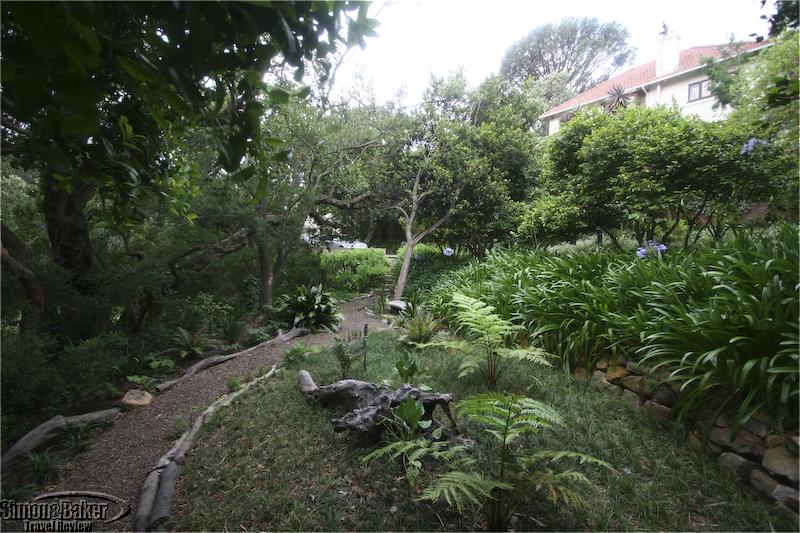
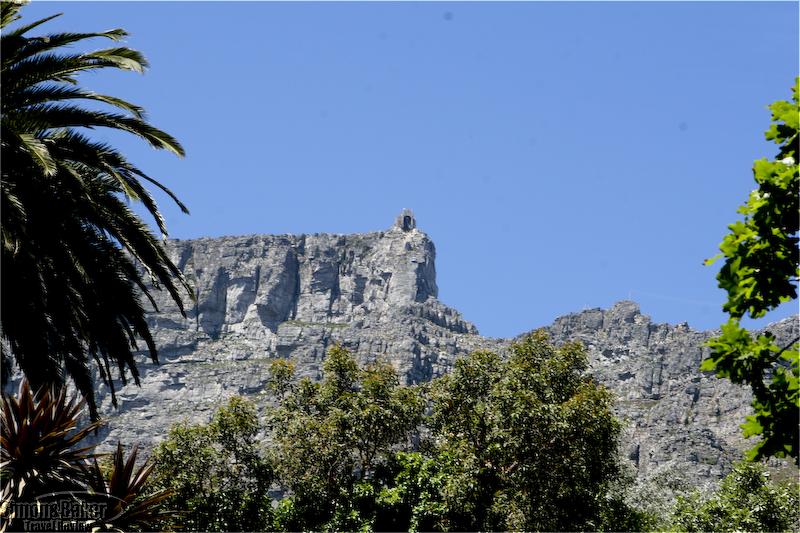
A smiling Therese Botha, owner of Icon Villas and Vistas, the company through which we had coordinated our stay, greeted us at the door. After showing us around the property and introducing us to Denice and Desmond, the property caretakers, she made a graceful exit, allowing us to settle in at our leisure. Right away I liked the house. It was a comfortable and spacious place to spend the remaining days of our stay in one of Africa’s most beautiful cities.
Although the property was surrounded by other large homes, inside the house we felt a sense of privacy and seclusion. The house was ideally situated for quick forays into the nearby residential and commercial areas including the well known Kloof Street. Once we exited the villa gate, we were in a serene residential street and from there we were a two-minute car ride from shopping, restaurants, beauty salons, and the conveniences of the city.
Named for Mr. Higgo, an brick layer in that area of the old Cape Town, Villa Higgovale had ample social space, a large and well appointed kitchen with modern appliances, a pleasant back terrace with a lovely city view, a modern security system, five bedrooms in the main building, as well as an independent en suite room in the property gardens, and two staff members on site during the day. We especially enjoyed the villa’s quiet ambiance, pretty gardens, convenient location, excellent WiFi connectivity, office area and stunning views. It was particularly well suited for a work and play getaway in Cape Town.
Connectivity There was excellent WiFi connectivity inside the house.
Handicapped Access Depending on requirements the downstairs are might be adequate although there were steps throughout the property.
Length Of Stay Four nights
Location In the hills of the city just a couple of minutes from The Gardens area of Cape Town.
Managed Chateau Chez
Owned The owners declined to be identified
Pets Allowed No
Size The house had six bedrooms including a detached 35 square meter Garden Cottage. The house, 625 square meters large, sat on a 4,000 square meter property. It could accommodate nine guests in the main building and two in the Garden Cottage.
Year Opened The house was built in 1993 and the most recent renovation took place in 2000.
A cozy fireplace beckoned us to spend time in the living area which housed three very comfortable cloth sofas, two leather armchairs, a wood coffee table with a vase of fresh white flowers and a cloth round stool. There were also built-in shelves on the wall, modern artwork, beige curtains and glass doors.
The wood dining room set for 10 had wicker armchairs. It was adjacent to the kitchen and faced Cape Town Bay. The kitchen had Corian countertops and wood cabinets. It was equipped with a double vertical Miele refrigerator and freezer within a cabinet design; there was a Gaggenau gas and electric stove top as well as Siemens conventional and Miele microwave ovens. To the right of the kitchen and next to the entrance from the two-car garage there was a laundry area with Electrolux dishwasher, washer, dryer and a sink. Next to the laundry room there was an inner courtyard where Denise hung clothes on a clothesline.
There was a TV corner next to the kitchen with skylight, a large Samsung flat screen television, Sony DVD player and a comfy love seat; there was a second smaller flat screen Samsung television with matching Sony DVD player in the office.
The Cape Town Bay facing terrace housed a wicker set with a love seat, two arm chairs and an umbrella. They all had beige cushions (brought in every night in case it rained), making the terrace a particularly inviting spot on a summer day. There was also an outdoor wood dining set with seating for eight. On the side of the terrace facing the property’s garden there was a free form swimming pool. There were two lounge chairs and an umbrella poolside. Beyond the pool, was a large and manicured sunken garden. Next to the front entrance there was a covered two-car garage.
DÉCor The style was contemporary which was described by property representatives as “Relaxed Classical with a touch of French.” Decorative features included Salome’s Antiques, Sherry’s Antiques and Indian antiques as well as design features by a South African decorator with a fondness for French country style décor. Original art included two articles by Simon Stones and one Gordon Vorster.
Rooms Five of the bedrooms were inside the main building of the house. A sixth detached room with its own security access code was across the pool and garden. Next to the entrance there was a bedroom with an en suite bathroom and an office/ library room. The first floor of the house was a short flight of concrete stairs from the entrance hallway. The main bedroom with its en suite bathroom was immediately to the right of the stairs. To the side there was an au pair room with a private bathroom. Down the hall from the main bedroom, there were two bedrooms and a shared bathroom.
The Cape Town Bay facing master bedroom was spacious and had the best view of Cape Town and the bay in the entire property. The center of the room was taken by a queen bed framed by matching wood night tables with lamps. Glass and wood doors afforded me a magnificent view of Cape Town. To one side of the room there was an armchair; also, facing the entrance, there was a comfortable armless cloth chair and footstool. A short hallway housed built-in floor to ceiling closet space and past it the master bathroom.
Pool The pool was undergoing maintenance when we visited the property.
Access to the property from the street was through a small wood gate operated with an electronic clicker or by someone inside the house. Once past the gate there was a paved driveway wide enough for one car that led to the house and its two-car garage.
We had a small fright our first day and discovered how quickly the alarm company responded to any perceived break ins. Because the gate button was misidentified the alarm went off and security showed up as we were on our way to run an errand. Fortunately, we had the necessary security information on hand and the alarm company representative was very pleasant.
Water poured from the roof onto the back deck of the house for about two hours the night we arrived. We thought there might be a problem with the plumbing and called the property manager. She called back the following morning to ask if everything was all right. When he arrived later that morning Desmond explained that apparently occasionally there was a release of water from the roof on days when the temperature got too high.
Date Of Review November 2008
Reviewers Article by Elena del Valle
Photographs by Gary Cox
Would You Stay There Again? Yes
Contact Information
- IconVillas
- 153 Buitenkant Street
- Gardens, Cape Town
- South Africa
- +27 (0) 21 461 0310
- +27 (0) 21 462 7406
