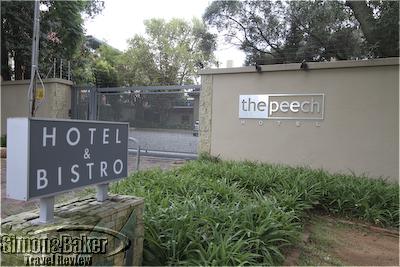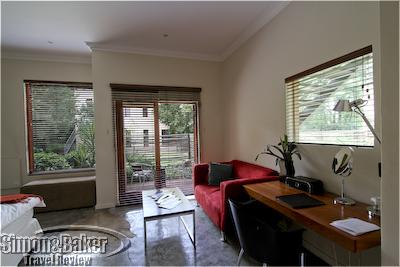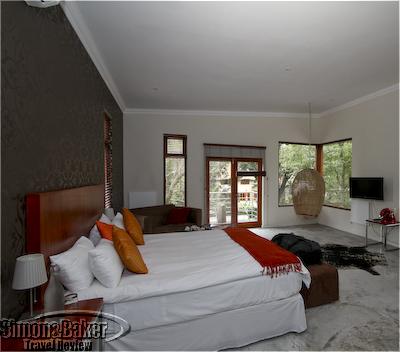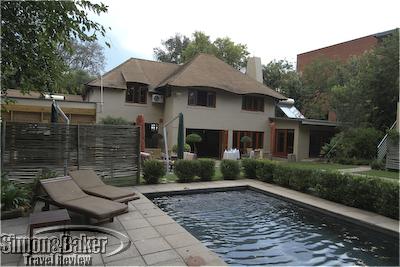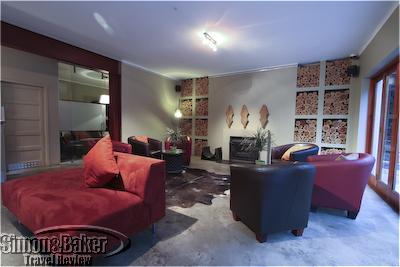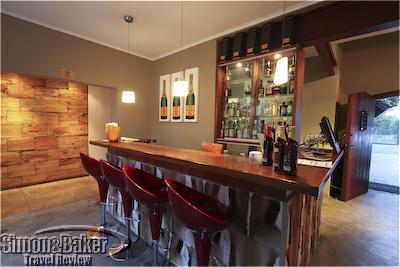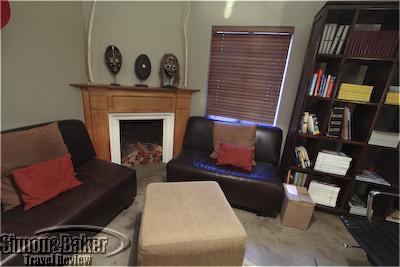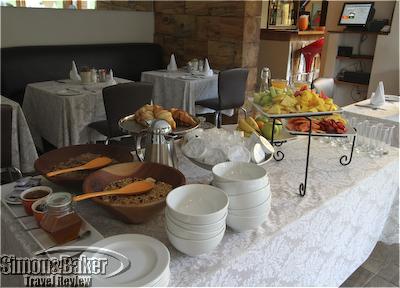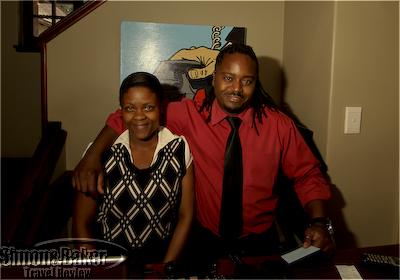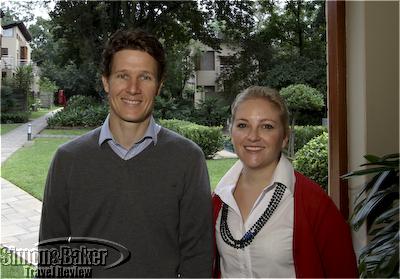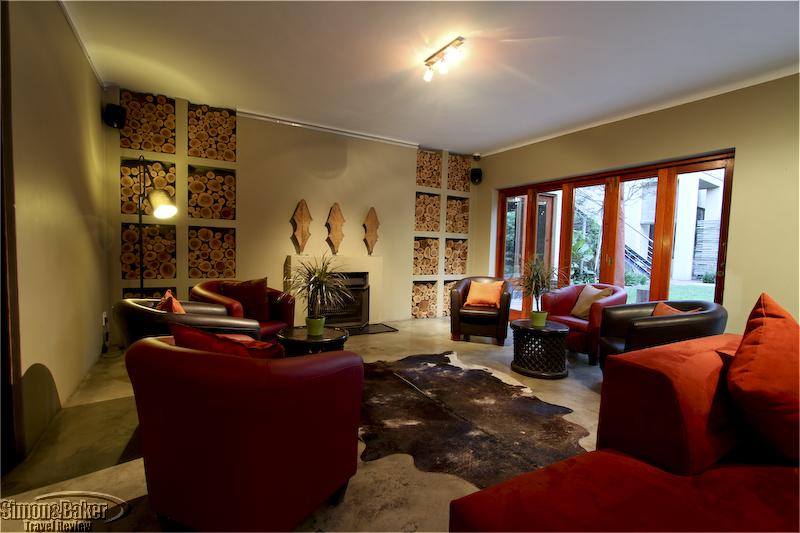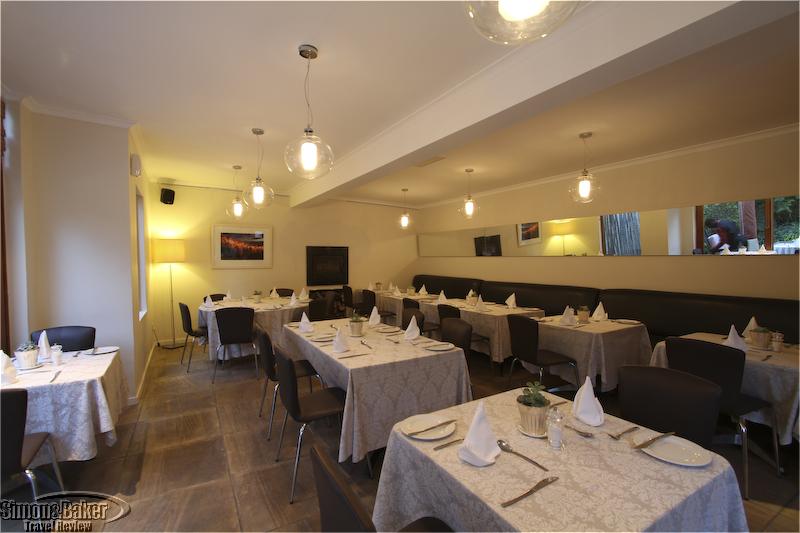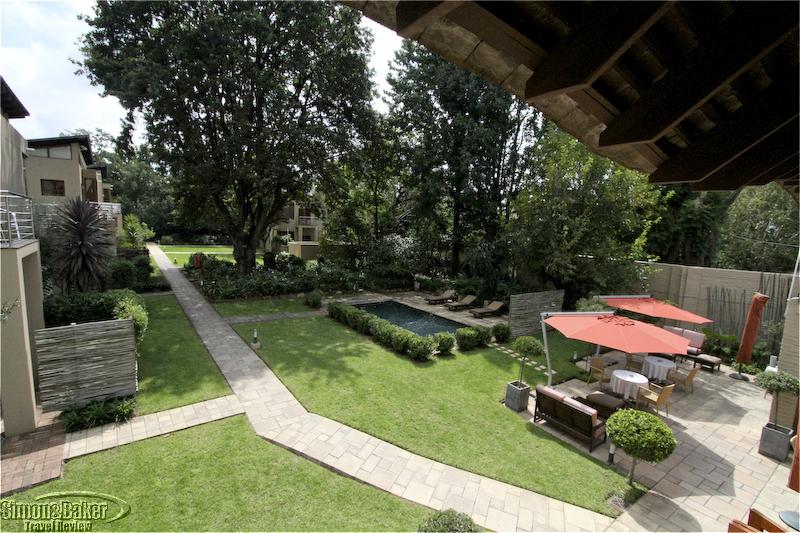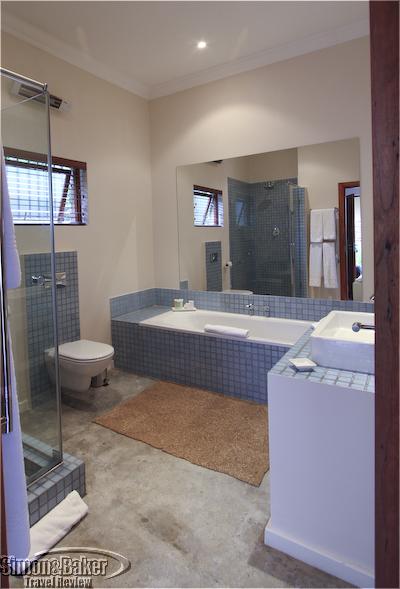
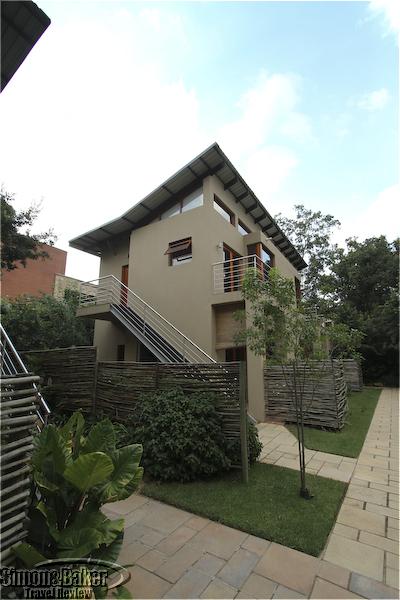
Beyond the bricks and mortar construction and the hotel facilities and amenities something else was impressive, the owner’s emphasis on responsible tourism and green practices. While large chain hotels sometimes adopt ecotourism practices as a way to save money or because in some circles it has become expected, leading the pack is not easy. Since it was established The Peech Hotel has embraced such practices. Under the stewardship of Owner James Peech the sixteen room property has continued on this commendable path.
On a recent safari trip to South Africa we enjoyed a stay at The Peech on our way to and from the bush. The hotel provided a friendly cocoon of comfort and basic amenities where we could recharge our batteries en route to and from the bush during an extended game viewing itinerary. We will recommend this boutique hotel to friends and acquaintances seeking luxury accommodations with an intimate and homey touch and good value for money.
Class Of Accommodation Four star hotel
Concierge Robert Chifunysie
Connectivity There was complimentary WiFi 4mb/s in our rooms and common areas. A password was necessary to access the internet. The speed was pretty good in our room although it was down part of the time we were there due to damage resulting from nearby construction work.
General Manager Tarryn Scheuble
Handicapped Access Yes, the hotel had wheelchair friendly rooms.
Length Of Stay Two nights
Location The hotel was across the street from the James Gray Park in the upscale neighborhood of Melrose of Johannesburg, South Africa; within a short drive of Sandton, Rosebank and Melrose Arch, some of the city’s better known tourist areas.
Owned And Managed James Peech
Pets Allowed No
Size There were sixteen rooms in the 3,500 square meter property that employed 25.
Year Opened-Renovated The hotel was established in 2004 in a former private home built in the 1950s. Purchased in 2003, the staff dedicated two years to sorting out zoning and financing issues in order to open with six rooms in November 2004. Shortly afterward the bistro opened. In 2006, four rooms were added; in 2008 another six rooms were added. The most recent renovations took place in 2010.
In Room 15, light blue and white dominated in the bathroom. There were small tiles on the walls of the shower, bathtub, and toilet and sink counters providing a splash of color and brightening the bathroom. There was a stand along bathtub built into the bathroom immediately to the right of the entrance and across from it there was a shower. The shower had a rain shower shower head, a glass door and a glass wall. There were three reed mats on the floor: between the bathtub and the shower, in front of the sink and next to the toilet. Next to the shower in the corner of the bathroom there was a water closet. On the opposite side of the room there were twin rectangular white sinks atop a blue tiled counter and beneath a frameless mirror. There was a towel rack on the wall to the left of the sinks and a frameless rectangular mirror behind the door to the bathroom. Three windows brought natural light into the room. Recessed lights on the high ceiling and two lights around the sinks complemented the natural light.
A coffee and tea service included an electric pitcher, coffee press, individual tea packets, sweeteners, rusks (a type of hard cookie popular in South Africa and ideal for dunking in hot beverages) and coffee. A Samsung flatscreen television hung on the wall above the coffee and tea service. The remote control was on one of the two identical night tables framing the bed.
The décor was simple without being boring. I liked the natural light that filtered in from the many windows and the balcony doors, and the view of the hotel garden as well as the African art on the walls. In my room, three Bobo wood masks hung on the large wall to the left of the bed. The two meter tall masks were from Mali, Burkina Faso and the Ivory Coast.
The room temperature could be adjusted via a remote controlled air conditioner and there was an electric heater on the wall next to the television. There were recessed lights in the ceiling and eggshell color walls all around except for the wall behind the bed. It was covered in dark burgundy and metal color patterned paper which curved around to the bathroom. Wood blinds covered a large window by the television, a small window by the loveseat, three upper windows near the ceiling and double doors that led onto a small covered balcony with patio furniture. There was a wall mirror to the left of the entrance. Next to it, behind simple curtains, there was a closet with hanging and folding space and an electronic safe.
On our second stay we were in rooms 15 and 16, also a lower and upper floor combination at the farthest corner of the property. These were the newest additions to the property. I reached room 16 by climbing a narrow metal staircase to a wood door simply marked “16.” Passing through a short and wide hallway I reached the room which was divided into three main areas, a bathroom, at the end of and to the right of the hallway; a sleeping area in the center which took up the lion’s share of the space, and a small balcony facing the main building of the hotel. Room 15, on the ground floor, was much the same except there was a private terrace (rather than a balcony) where the entrance to the room was located and the layout of the bathroom was slightly different. Room 16 had a view of the property and a little of the surrounding neighborhood, Room 15 had a private ground level terrace and a cozy ambiance. These rooms became our favorites at the hotel.
A comfortable queen bed flanked by wood and metal night tables with lamps occupied the center of the room facing a small wood and metal desk and leather armchair across the room. The bed had a white duvet cover, a red throw and four synthetic pillows. The wall facing desk housed a cordless phone, an XtremeMac iPod dock with speakers, a vanity mirror, a lamp and a hotel folder. To the left of the desk there was a Sony flatscreen television set on the wall. It was well situated for viewing from the bed or elsewhere in the room. On a table next to the television there was a Caffitaly espresso coffee maker with laminated instructions (it would also provide hot water for tea although my tea had a slight coffee flavor to it). There were coffee, hot chocolate and decaffeinated coffee capsules, various tea bags and cups on the coffee table across the room as well as milk and sugar.
A hanging wicker chair with a small cushion (a favorite) took up the corner adjacent to the television. To the right of the desk, there was a white doorless cabinet with hanging and shelf space and and an electronic safe. Several items of furniture added color and sitting space to the room. There was a small burnt red armchair with orange cushions next to the cabinet, a rectangular brown bench at the foot of the bed where the porter placed my luggage, and a brown love seat and coffee table on the corner to the right of the bed.
The room had off white walls and a high ceiling with recessed lights. One wall that ran from the entrance to the end of the room had pretty burgundy and metal wallpaper like the one in Rooms 11 and 12. The floor was of polished concrete with two cow hides. Several African artefacts hung on the walls with small descriptions next to them. Room 15 had three South African ceiling panels and one leather and cowrie shells item that was part of an Ethiopian wedding veil. Room 16 had two Mali, Niger and Cameroon cover frames and a South African meat platter.
The room temperature was controlled via a heater/air conditioner with remote control set high on the wall above the bed. Seven windows and two balcony doors with privacy blinds filled the room with sunlight during the day. The balcony had a metal railing and a set of patio furniture.
Facilities There was a small swimming pool, small library with a guest computer, Champagne Bar, meeting room, walk in wine cellar and bistro.
Fitness Center And Spa Hotel guests were able to use the 24-hour Planet Fitness Gym next door to the hotel for a 90 rand fee for the duration of the guest stay at the hotel.
Pool The pool was 2 meters deep and 3.5 x 7 meters in size. There were several lounge chairs by the pool. There were two swinging chairs nearby.
Other In between visits we left a suitcase at the hotel. It was delivered to our room on our return without us even having to ask. Since the room folder mentioned feather pillows were available I requested one. By the time I returned to my room a short while later there were two feather pillows in lieu of two of the synthetic pillows it had had earlier. In case of power failure (an occasional problem in South Africa) the hotel had a back-up generator and water system.
Responsible Tourism The Peech focused its efforts on four aspects recycling, energy conservation, water conservation, and green design. As a result the hotel was certified in 2010 and 2011 by the South Africa Fair Trade in Tourism. According to the hotel fact sheet, it was the first hotel in Johannesburg to receive the certification.
The Peech supporting the Little Eden Children’s Home in Edenvale for handicapped children. Hotel guests were invited to add 5 rand per night stayed to their bill to contribute towards the charity and the hotel matched the donations.
The hotel also donated items to the charity and allowed the organization to award a staff member a stay at the hotel every month as an incentive for top performance.
The Peech also supported Pack for a Purpose, a program that invited travelers to bring supplies to community projects from overseas. Interested guests were provided a list of supplies to bring from overseas and leave at the hotel for delivery to Little Eden.
Date Of Review 2011 2006
Reviewers Article by Elena del Valle
Photos by Gary Cox
Service Our rooms were serviced twice daily. Staff we spoke with were friendly and helpful.
Would You Stay There Again? Yes
Contact Information
- 61 North Street
- Melrose
- Johannesburg, 2196
- South Africa
- +27 11 537 9797
- +27 11 537 9798
