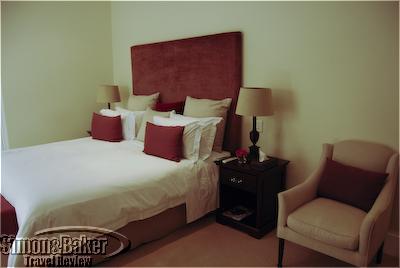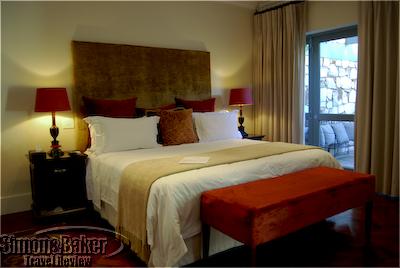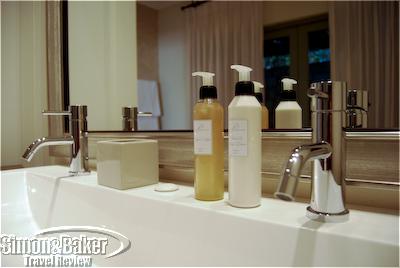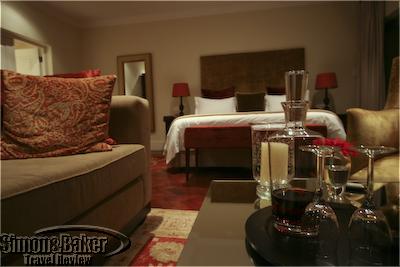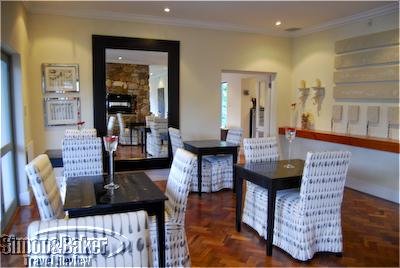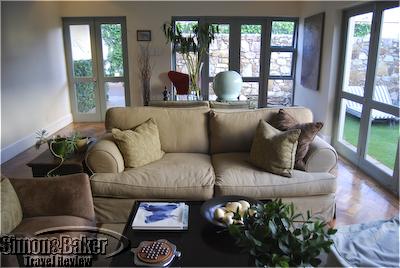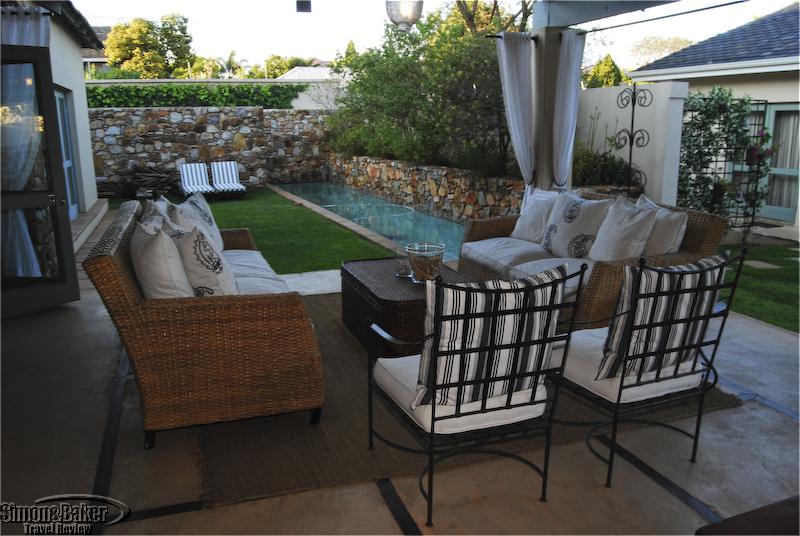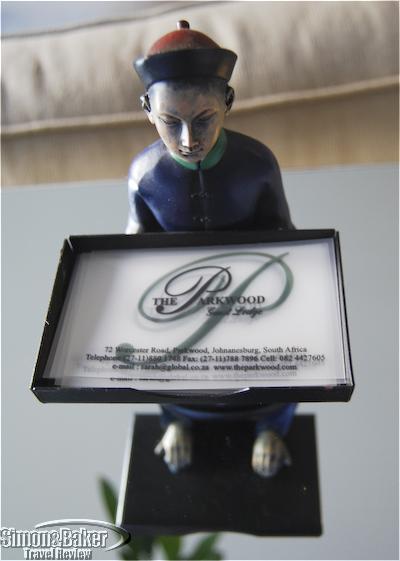
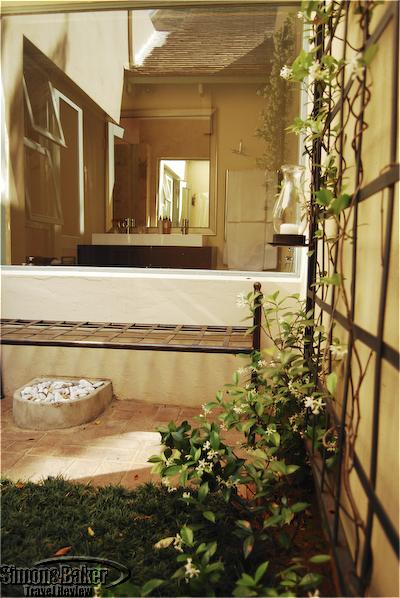
After several days in the bush returning to an urban setting can be jarring so we especially appreciated the quiet and tranquil setting. While we were at The Parkwood, we took advantage of the opportunity to catch up on work and reconnect with colleagues and family. Since the only meal available at the lodge was breakfast and we had no car we explored our options. On the night of our arrival we were too tired to venture out; using our local cell phone number (there were no phones in our suites), we ordered dinner easily from the lodge’s list of restaurants offering take out and third party delivery. Our order arrived quickly and hot! On the second day, we walked to the nearby shopping center for a late lunch. We returned in a taxi (the lodge staff shared the number of a local driver) and brought back snacks.
We especially liked the well furnished, handsome, and comfortable suites. Other features that appealed to us were the convenient location within walking distance of two malls, work out room, pretty common areas furnished with a decorator’s eye, original art, and complimentary WiFi. Although we didn’t need it during our visit it was nice to know we could take advantage of the in-house computer with internet connectivity set aside for guest use. The well priced property will be on our list of candidates for a return visit when we are looking for business oriented accommodations with a luxury touch in Johannesburg.
Class Of Accommodation Luxury five star guest lodge
Connectivity There was a computer and printer in a designated area for guest use. We took advantage of the complimentary and excellent internet connectivity in our room. There were multiple Wi-Fi spots.
Handicapped Access There were no special features designed to welcome guests with disabilities.
Length Of Stay Two nights
Location In the Parkwood residential neighborhood of Johannesburg.
Owned And Managed Dean and Sarah Shonfeld
Pets Allowed No
Size There were 18 employees at the 4,000 square meter large guest house with 16 rooms.
Year Opened-Renovated The guest house opened to the public in 2004.
The bathroom took up the far right corner of my travel partner’s suite. It was home to a glass enclosed shower next to a stand alone bathtub to the right of the doorless entrance. A large rectangular sink on a wood base beneath a framed mirror stood across from the bathtub. There was a water closet at the end of the bathroom.
To the right of the entrance there was a comfortable king bed set against a cushy headboard and between matching wood night tables with lamps. A red cushioned bench was at the foot of the bed. A rectangular framed mirror hung on the wall near the left side night table. There was an alarm clock with an iPod dock on the right side night table. Two luggage racks were conveniently available to place my suitcases. A remote controlled modern looking wall air conditioning unit and underfloor heating provided temperature control.
Suite 10, a 48 square meter room with a six square meter enclosed patio, the next to the last suite suite in that part of the lodge, had a cozy living room just inside of the glass and wood entrance. It was decorated in faded amethyst and deep scarlet tones. The living area had a multicolor rug over parquet floors, two wicker tables, a partial rock wall with an LG flat screen television in the center and a mini bar in the corner. Across from the television there was a gray cloth sofa with an oil on canvas painting made up of four panels by Luanna Hellmann, a South African artist based in Cape Town, each in a color inspired by the antique Sumac rugs in the bedroom and lounge areas. A mirrored cabinet was against the wall past the sofa and a square wood desk faced a framed mirror hanging on the wall. There was an armless beige chair at the desk and a matching armchair of the same design.
Double wood doors led to a bedroom and an inner courtyard with a shower. The floor here was a mix of wall to wall carpeting with a small tiled section. The center of the room was taken up by a king bed set against a cushioned gray headboard and framed by identical wood night tables with beige lamps. A pale red bench sat at the foot of the bed. A beige armchair stood in the corner next to a wood closet (with an electronic safe) and framed by luggage racks. There was a small wood table and armless matching beige chair in the corner facing the wall. A full length framed mirror hung on a wall near the entrance to the bathroom.
Facilities There was a small in-house gym for guests use, a small library with current titles for leisurely reads plus books on art and the history of Johannesburg. There were also two slender pools and a conference room.
Fitness Center There was an exercise room on one side of the lodge with a treadmill, rowing machine, stationary bicycle and some free weights. There was a television set and some towels.
Pools There were two pools: one was 22 meters in length by 2.5 meters in width and 1.6 meters deep; the second pool was 16 meters by 2.5 meters and 1.5 meters deep.
It was a tranquil setting. Except for the sound of fruit falling on my bathroom roof the most noteworthy sounds I noted was early morning beautiful bird song and the chatter of neighboring guests sitting by the pool.
According to the owners, the staff endeavor to make check-in on arrival as simple and speedy as possible by pre-checking guests at the reservation level. The lodge staff proactively procured services from BEE companies (Black economic empowerment ) for services such as tour and taxi operators, carpet cleaning and garden services. The lodge donated used slippers and soaps to a local hospice.
Date Of Review October 2009
Reviewers Article by Elena del Valle
Photographs by Juan Cooper
Service Staff were pleasant and helpful. Nicki, one of the executive staff, was friendly and helpful, making recommendations for nearby eateries and facilities.
Would You Stay There Again? Yes
Contact Information
- 72 Worcester road
- Parkwood, 2193
- Johannesburg, South Africa
- +27 11 880 1748
- +27 11 788 7896
