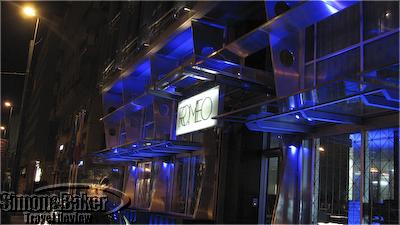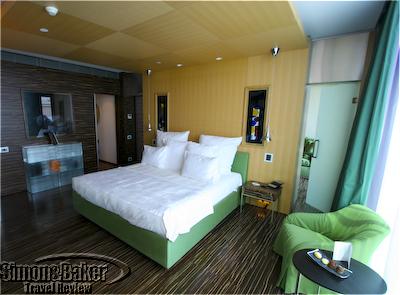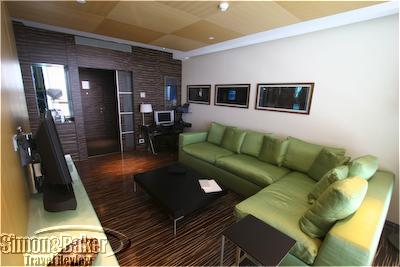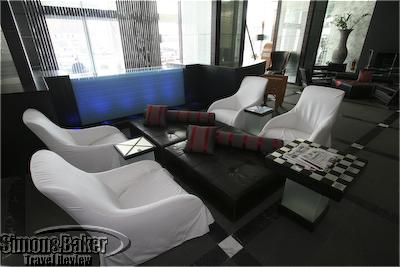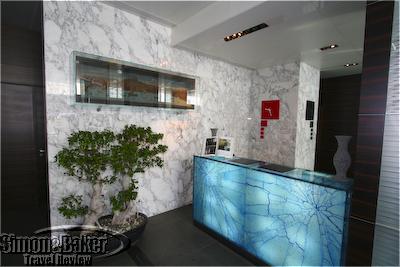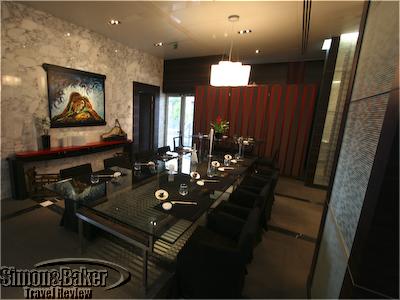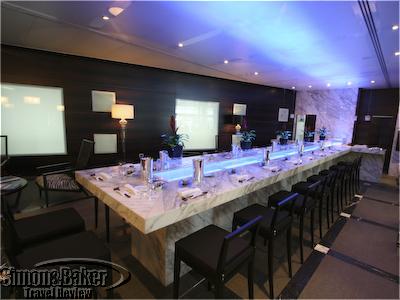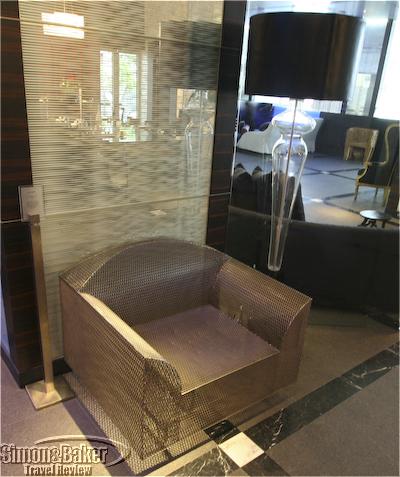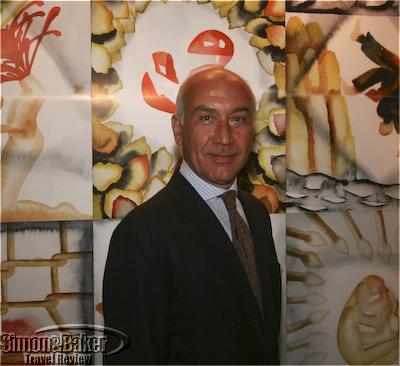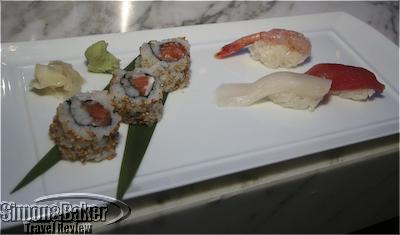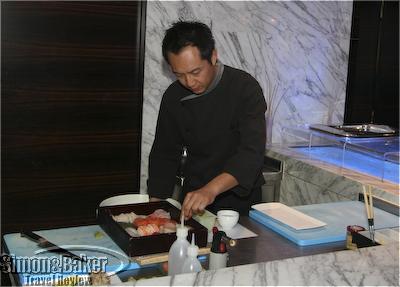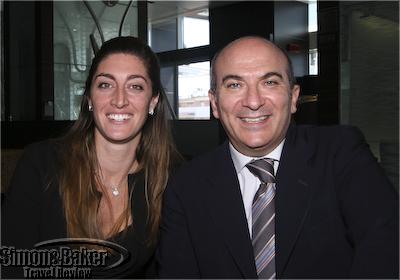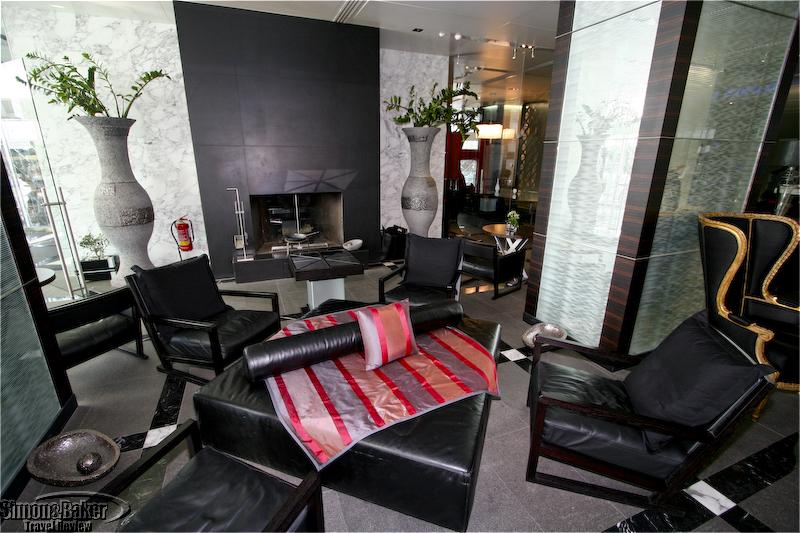
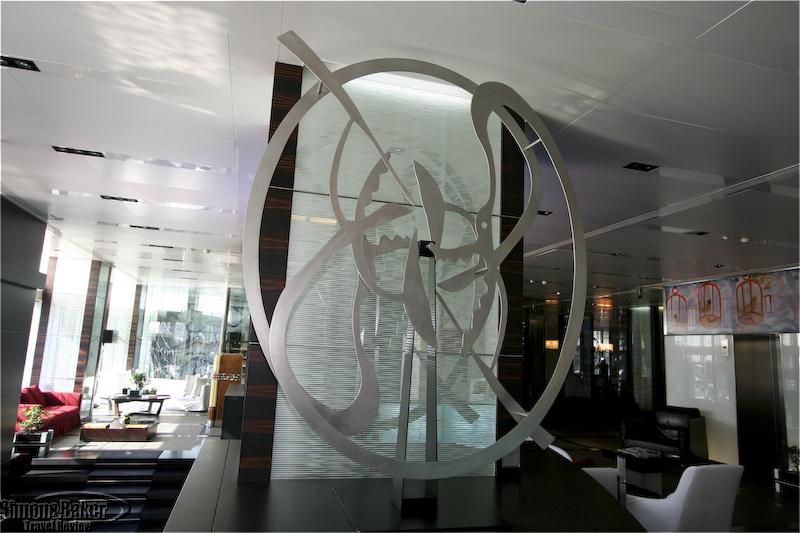
This 84-room boutique hotel across the street from the Port of Naples in Italy had many outstanding features. The architectural style, a blend of modern Japan meets Southern Italy, was distinctive and memorable. A myriad touches set the hotel apart from the usual chain hotels and garden variety independently owned properties. It was clear the owner of the hotel and his staff were striving for excellence. From the leather electronic key holder to the custom designed toiletries bottles, iPod nano with speakers and preloaded music, original artwork and distinctive elevators there was frequently something unexpected to be found within the hotel.
Although the Romeo Hotel was undergoing renovations when we were there causing the temporary relocation of its restaurants and the closure of the spa and pool, we especially enjoyed our stay there. We liked our spacious corner suite with a view of the sea and the port, scented toiletries, modern features and Japanese influence, lovingly decorated and assembled artwork scattered throughout the property, efficient and service oriented staff, and the excellent in-house sushi and gourmet restaurants. We were particularly impressed with Andrea Aprea’s elegant and delicious yet distinctively Neapolitan tasting menu.
An outstanding hotel is more than bricks and mortar. It is also the quality, interest and dedication of its owners and staff. This was the case with the Romeo. Thanks in great part to the staff’s efforts and recommendations we discovered a little of the city on foot and by car. We look forward to returning to the hotel to experience it post renovations and to further discover the city.
Class Of Accommodation Five star luxury hotel
Connectivity There was complimentary WiFi access in our suite. The connection worked well.
General Manager Antonio L. Deperte
Handicapped Access The property had designated rooms and toilettes for wheelchair bound guests and an amplifier system for hearing impaired visitors in the meeting rooms.
Length Of Stay Two nights
Location Across the street from the Port of Naples.
Owned And Managed Romeo Alberghi S.r.l. (Alfredo Romeo)
Pets Allowed No
Size There were 84 rooms and 58 employees in the ten-floor hotel.
Year Opened-Renovated The hotel opened December 2008 and was undergoing major renovations during our visit.
In the hotel, Tange Associates sought to acknowledge the importance of the respected building while designing a concept in homage to the former Palazzo Lauro. Part of the idea was to incorporate the obvious connection between the building and the sea in an updated design.
The architects designed the curvilinear form within the glass front of the building to symbolize the movement of the waves and soften the character of the building to reflect a warm and appealing point of interest. The wooden louvers at the top of the building, reminiscent of the wooden decking and finishings aboard a ship, were meant to soften the building’s character by adding a human scale to the facade and serve as another reminder of the sea.
The interior was designed to be open and contemporary while emphasizing the human scale. There were walls of Macassar ebony and art features throughout. The Japanese architects set out to create an open plan to maximize space in the hotel rooms. The bathrooms too were open although they included sliding partitions for privacy when required. The furnishings were by B&B Italia, an Italian modern furniture manufacturer.
In the common areas there was art by: Gregorio Botta, Untitled 2005 in wax, glass, pigments, rice paper (Cristallo Bar); Francesco Clemente, Untitled 2008 mixed technique (ground floor hall and lift); Sergio Fermariello, Cacciaspiriti 1. Il Cavaliere e la sua ombra (Ghoshunter 1. The Knight and its Shade) Cacciaspiriti 2. Lemure (Ghoshunter 2. Lemure) 2008 in steel (lobby) and Frammenti di naufragio (Fragments of a Shipwreck) 2008 in glass and steel (Cristallo Bar); and Mario Schifano, Untitled 1988 mixed technique on canvas (lobby).
The antiquary collection: Globo celeste, Globo terrestre (Celestial Globe, Terrestrial Globe) from Rome second half of XVIII century (reception area); Rameau Baby Grand Piano from Paris 1980s (Zero Sushi Bar); Plastic model of the city of Naples from Naples first half of XVIII century (reception area); Bench with backrest and armrest from Middle Europe XVII century (lobby); two armchairs “Asia” from Asia XIX century (Zero Sushi Bar); two Bergere armchairs from Paris mid XVIII century (lobby); Armour and Japanese Art: Tatewaku Nimai-Do Gusoku Edo period XVII-XIX century (Zero Sushi Bar); Gomai-Okegawa-Do Tosei-Gusoku second half-end of Edo period XVIII-XIX century (Zero Sushi Bar); two travel folding armchairs Ching Dinasty Kwang-Hsu period 1874 (reception area); two horn and wood tripod stools Middle Europe XIX century (lobby); Seven Consoles Luis XIV, Luis XV, Luis XVI from Naples XVIII century (lift foyers from the first to the eight floor); and three Copper bass-relief from 1950 and part of the Palazzo Lauro collection (internal staircase). There was also a Juke Box Wurlitzer from the United States from the 1950s in the first floor recreational area.
To the right of the sleeping area there was a walk-in closet with luggage racks,hanging space and a desk with an armless chair. In the room, against the wall, there was a glass cabinet. A comfortable and extra large single mattress bed set against a small green headboard occupied the center of the room facing a flat screen television. A wood panel identical to the one in the living area ran behind and above the bed about two thirds into the room. There were matching wood veneer night tables. One had a Bang & Olufsen wired phone and the other one had a tray with a bottle of water and an iPod Romeo nano with house loaded music and a remote control with speaker. Two lime green armchairs stood against the other side of the room, adjacent to the floor to ceiling windows facing Cristoforo Columbus street and the port. A floor to ceiling mirror ran the length of a column on one side of the room. There were three Bang & Olufsen phones in the room: a wireless handheld one on the desk, a wired unit on the night table and a wall unit in the master bathroom.
To manage the strong sunlight there were floor to ceiling double curtains in hunter green, thin veneer curtains and wood shutters. Wood and glass frames enveloped original art on the walls. Temperature control was through digital wall displays. Glass and metal lamps stood upright and hung from the ceiling. There were also recessed lights. Additional contemporary features were volcanic stone planters and a “broken glass” table that held the television in the living area. The television in the bedroom hung from a wood veneer fixture above a small black table. Lights were motion activated. At our request, a maintenance staff person adjusted the controls allowing us the additional option of manual control of the lights.
Facilities There were two restaurants (Il Comandante and Zero Sushi Bar), a cigar room, and Cristallo Bar, a snack bar. The spa which was being rebuilt during our visit was due to open in Autumn 2010.
Other The hotel was in the 2010 Condé Nast Traveller Hot List.
Date Of Review April 2010
Reviewers Article by Elena del Valle
Photographs by Gary Cox
Would You Stay There Again? Yes
Contact Information
- Via Cristoforo Colombo 45
- 80133 Naples
- Italy
- +39 081 0175008/9
- +39 081 0175999
