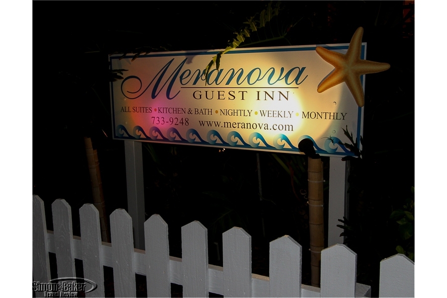
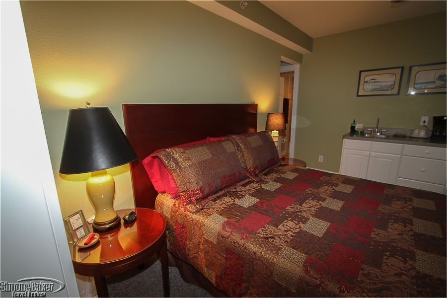
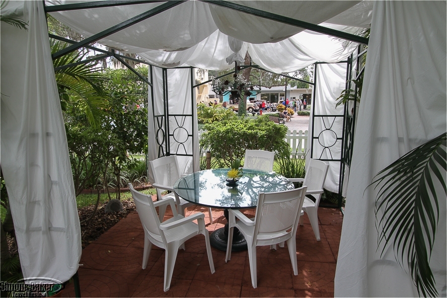
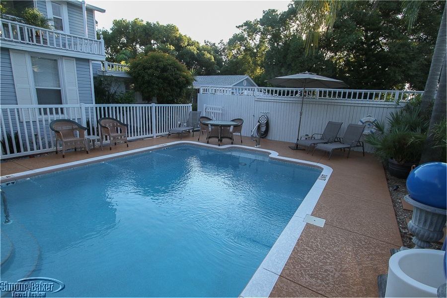
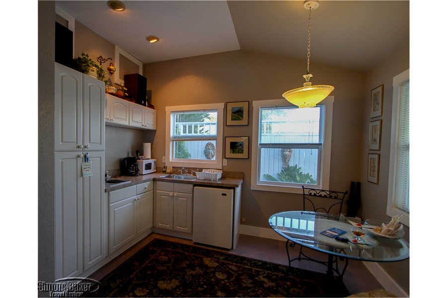
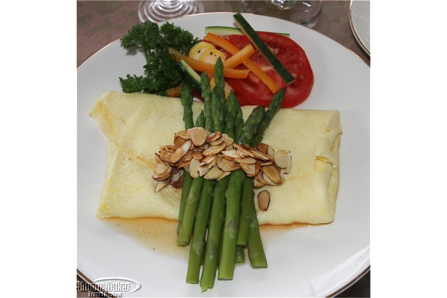
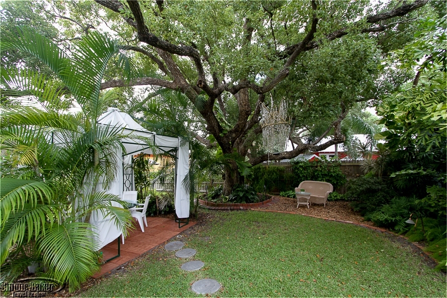
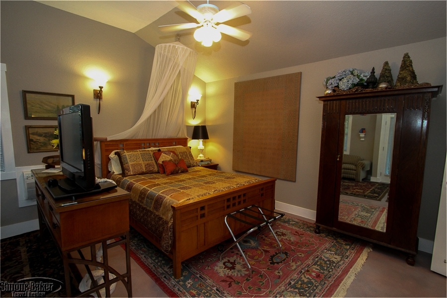
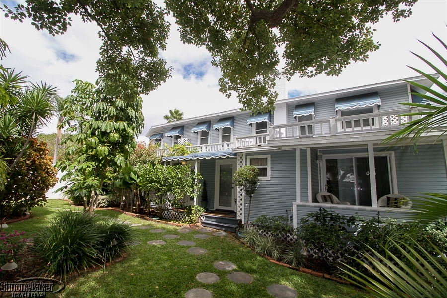
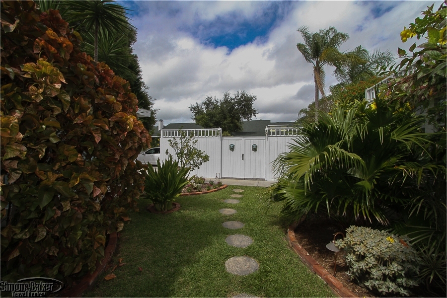
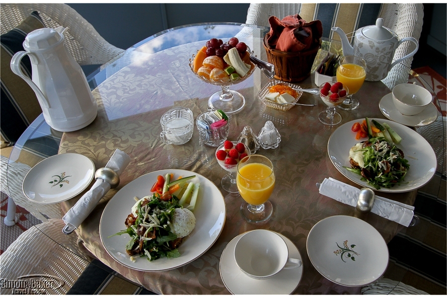
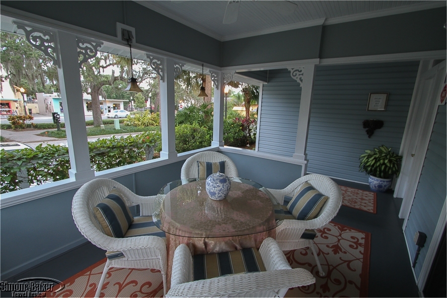
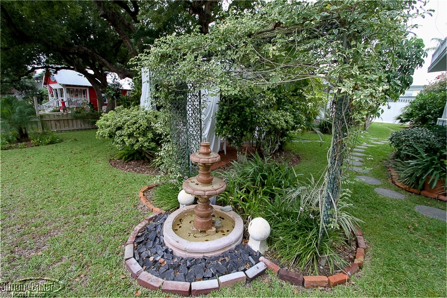
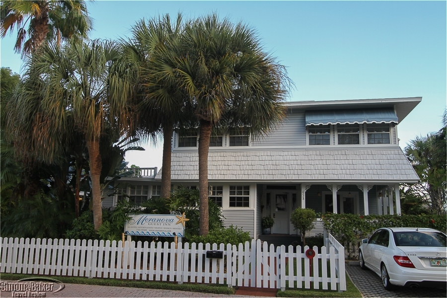
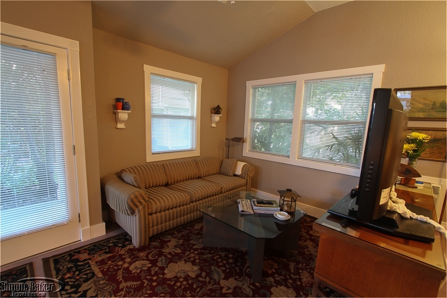
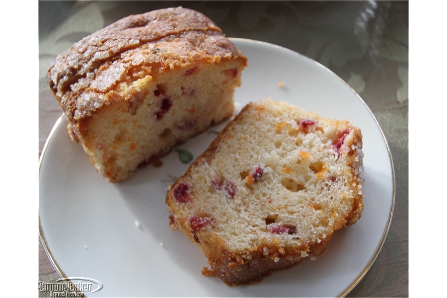
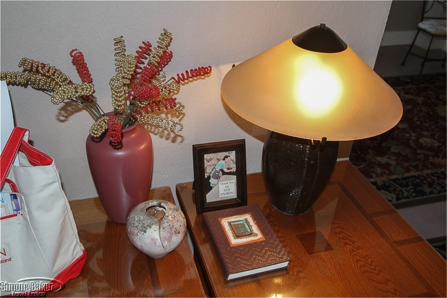
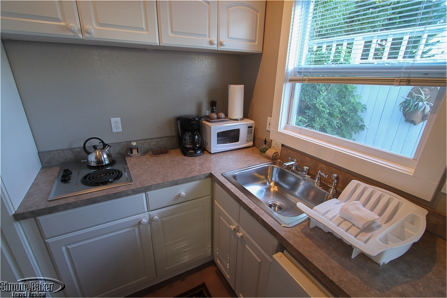
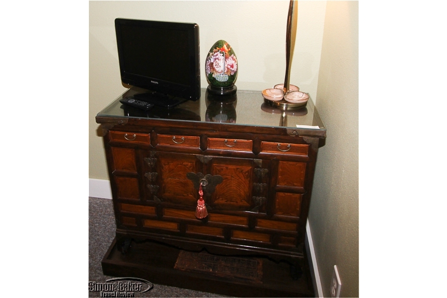
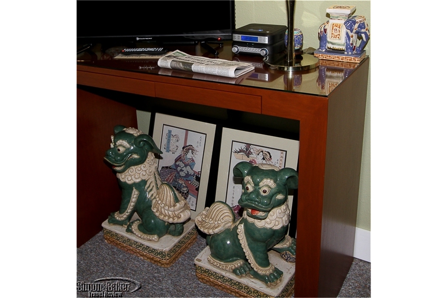
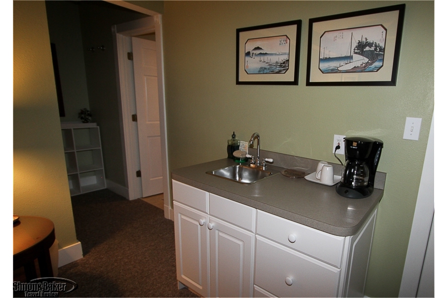
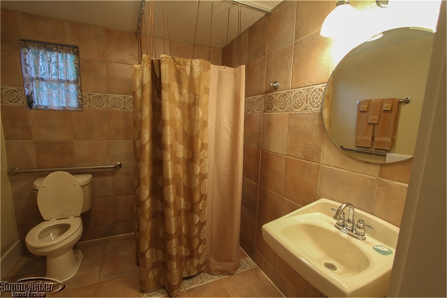
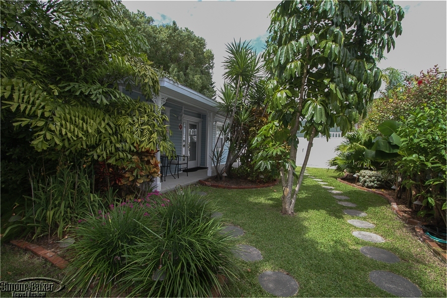
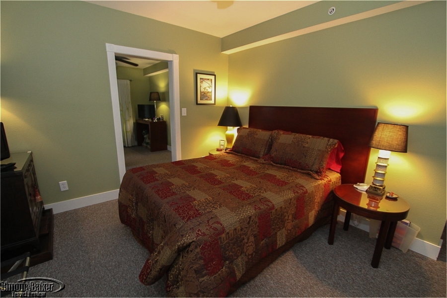
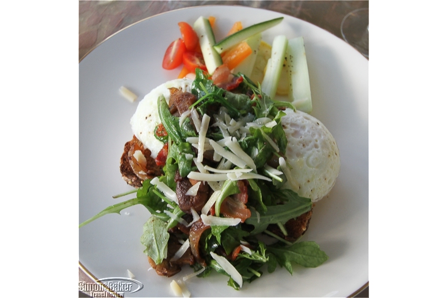
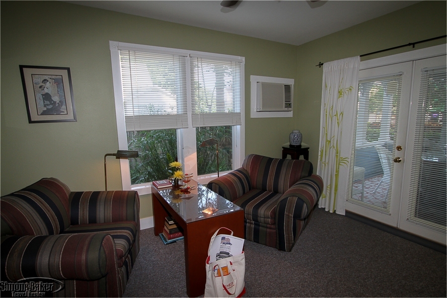
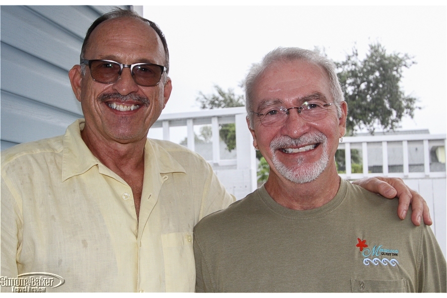
The name of the property meant Sea Star from the words mer (French for sea) and nova or bursting star. To honor it there was a starfish on the property logo. The location in the heart of Dunedin, steps away from Main Street, could not be beat. We appreciated the amount of labor and dedication the owners had poured into the property over the years. In David’s own words, “We have been able to do everything ourselves on the property except for income taxes and fix refrigerators.”
We liked the spotless and quiet rooms with comfortable furnishings and amenities, especially the covered porch with an outstanding view of Main Street and a comfortable rattan set to wile away the hours, as well as the lovingly manicured gardens and gazebo. Should we return to Dunedin the Meranova Guest Inn will be our first choice for accommodations.
Class of Accommodation Luxury bed and breakfast
Connectivity There was complimentary high speed wireless internet throughout the property for guests.
Handicapped Access The property had one room, The Cottage, that was handicapped accessible. It had a nearby parking space, a ramp, and a paved path to the swimming pool. The owners had welcomed blind, deaf, and wheelchair confined clients in the Cottage.
Length of Stay Two nights
Location On a short street off of Main Street in the town of Dunedin, Florida
Owned and Managed Frank A. Baiamonte and David P. Roy
Pets Allowed No
Size There were eight rooms, Suites and Apartments in the three quarter acre property with a staff of three. There were five distinct garden rooms, three buildings including the two story Main House, the stand alone Cottage and the two story Carriage House where the commercial kitchen was located (the owners lived on the top floor).
Year Opened-Renovated The well maintained property opened in 2000. The owners updated and renovated as necessary.
The decorative style of the new owners was “eclectic contemporary, a blend of old and new with original art works purchased from all over the country.” Avid collectors of antiques sourced from thrift stores, estate sales, and church tag sales since the early 1980s David and Frank found a home for their treasures at the Meranova. Some of the furnishings included late 1800s varietal grape prints from Italian Swiss Colony, antique Korean Tansu (chests), Japanese wood block prints of sea life in the Sea Suite, mid century Eames chairs in the Contemporary Suite, and a 1930 Art Deco bedroom set and armoire in the Art Deco Room. The original walls in the Plantation Apartment were bead board made of the indigenous pine from the area that the owners stripped and “pickled” with platinum stain.
The entrance, via double wood and glass doors painted white, led into a single room with an adjoining bathroom. It had polished concrete flooring with four individual carpets. There were six large windows, three to the right and three to the left of the entrance. The windows and doors had blinds for privacy. The room had an earth tone color theme and high ceilings. The temperature was controlled via a single wall unit air conditioner, an upright fan and two ceiling fans.
To the right of the entrance, there was a kitchen with a sink, Rival microwave oven, Holiday mini refrigerator, coffee maker, and two burner stove. A metal glass topped dining room table with a pretty sand and seashell decorative feature and two armless cushioned chairs occupied the corner nearest the front window. There was a sound system in the kitchen cabinet with a DVD player, about half a dozen CDs, and speakers on the wall. Lighting came from the fans and wall lights, a night table lamp, a lamp hanging over the kitchen table and recessed lights in kitchen.
To the left of the entrance, there was living area with a cloth striped sofa, square glass topped coffee table and small matching stool facing a Visio flat screen television, which sat on a glass topped wood and metal cabinet. Fresh flowers were in a vase on the corner of the cabinet. The bedroom area was behind it. A queen bed with a wood headboard was set against the wall. A mosquito net hung above the bed from the ceiling and was tucked behind headboard. To the right of the bed there was a wood night table with a small clock, flashlight and lamp. A Scandinavian fabric (some stains marred the lower left side) hung on the back wall near the bed. An antique looking wood cabinet with a mirror on the door faced the entrance. Across from the bed, against the wall, there were two small glass topped wood tables beneath a wood framed mirror. There were many tourist brochures for local attractions in one of the drawers. Atop the table there was a lamp and a vase with decorative flowers. There were two luggage racks in the bedroom.
My travel partner’s 550 square foot Asian Suite was in the front of the main building to the right of the external steps. It had an “M” on the glass door and a covered private porch facing Main Street. It was the property’s most popular unit and one of four Suites available for short term stays.
The entrance led to a lounge area with two oversize armchairs and a coffee table between them. To the left side there was a small table with a flat screen television on it. A door-less opening led to a bedroom with an en suite bathroom. In the center there was a bed framed by two night tables. Toward the back of the room there was additional space. The room had a sink, mini refrigerator and microwave oven. A door-less wooden cabinet provided shelf space. There were wall air conditioners, fans, and cord covers over the cables in both rooms of his suite.
Inside our rooms, we did not hear the sounds from the nearby busy streets (there were two street events that weekend), special events or ambient noise thanks in part to the loud air conditioners. There were kitchen utensils, cutlery, dinnerware and some disposable plates in the rooms.
For our first breakfast the entree was an open sandwich made with thick seeded toasted bread topped with cheese, arugula, mushrooms and bacon, plus a poached egg. There was a pretty fruit platter with sliced papaya, cantaloupe, apples, watermelon, peeled tangerines, and red grapes. There was also yogurt with honey and fresh raspberries. On our second day, Frank prepared a Florentine omelet with asparagus and toasted almonds for my travel partner, and sauteed tofu, asparagus and toasted almonds for me. There was also yogurt with nuts, toasted bread and orange cranberry pound cake. There were two halves of a wine poached pear topped with crumbled cheese, walnuts and cranberries. Its mild flavors were perfect for breakfast.
Raised in a hotel and restaurant family in Key West, Florida Frank moved to New Orleans, Louisiana when its cuisine was becoming famous. While there he apprenticed for five years and helped open three restaurants. He relocated to San Francisco during the farm to table and California Nouvelle Cuisine movement. Eventually he opened his own restaurant in the city’s financial district, specializing in American regional comfort dishes.
Facilities A gated swimming pool
Pool There was a 15 foot by 30 foot pool inside a gated area adjacent to The Carriage House. The depth ranged from three to five and a half feet. There were comfortable loungers, an umbrella and pool towels.
Date of Review October 2015
Reviewers
Article by Elena del Valle
Photos by Gary Cox
Service David and Frank were welcoming, friendly and helpful. During our stay they went beyond the usual requirements. For example, after I asked about a bakery nearby to celebrate a special occasion a box with three pastries showed up on my doorstep.
Would You Stay There Again? Yes
Contact Information
- Address:
- Meranova Guest Inn
- 458 Virginia Lane
- Dunedin, Florida 34698
- United States
- Phone:
- +1 727-733-9248
- Fax +1 727-736-9079
- Website:
- Email:
Trackbacks/Pingbacks