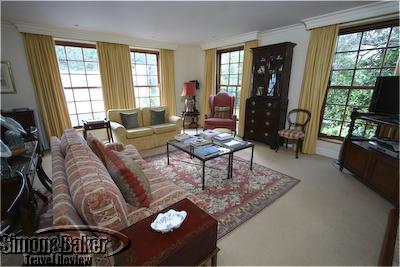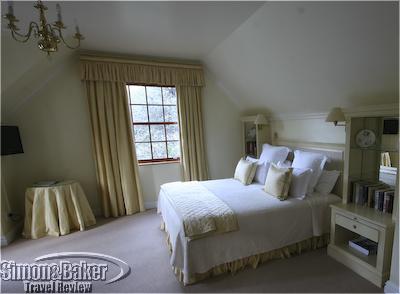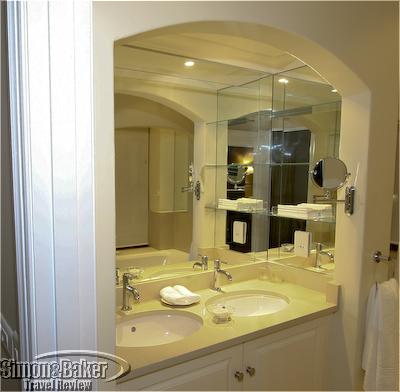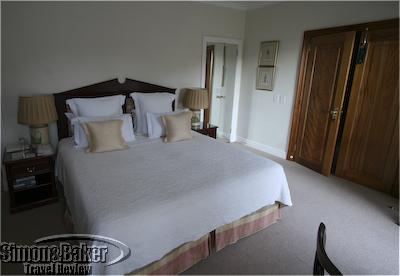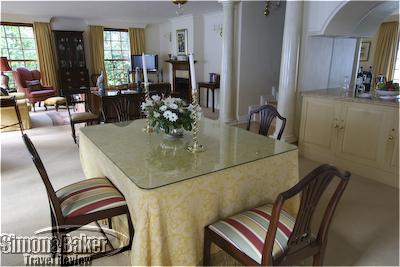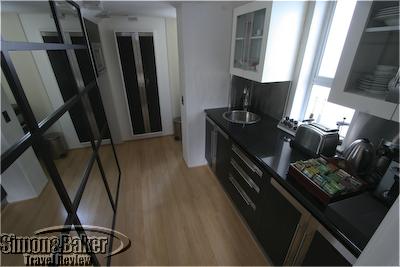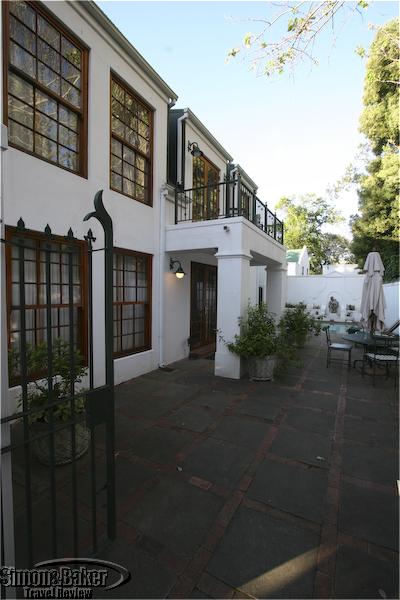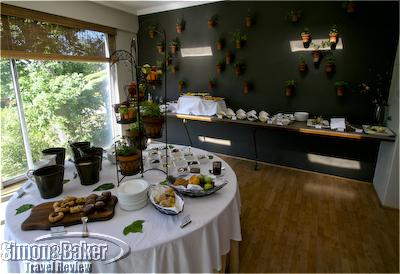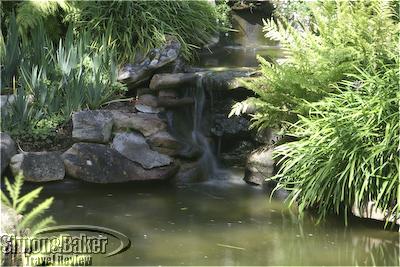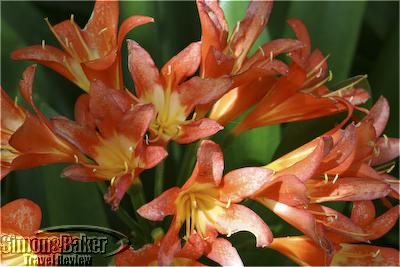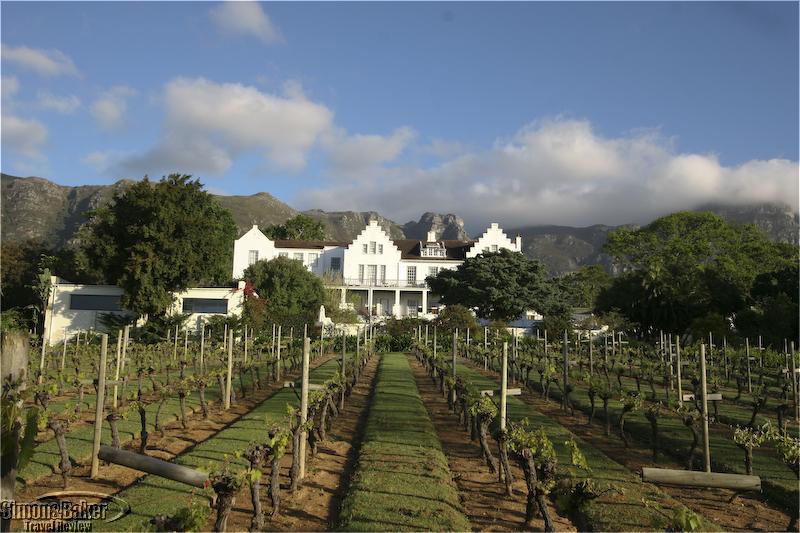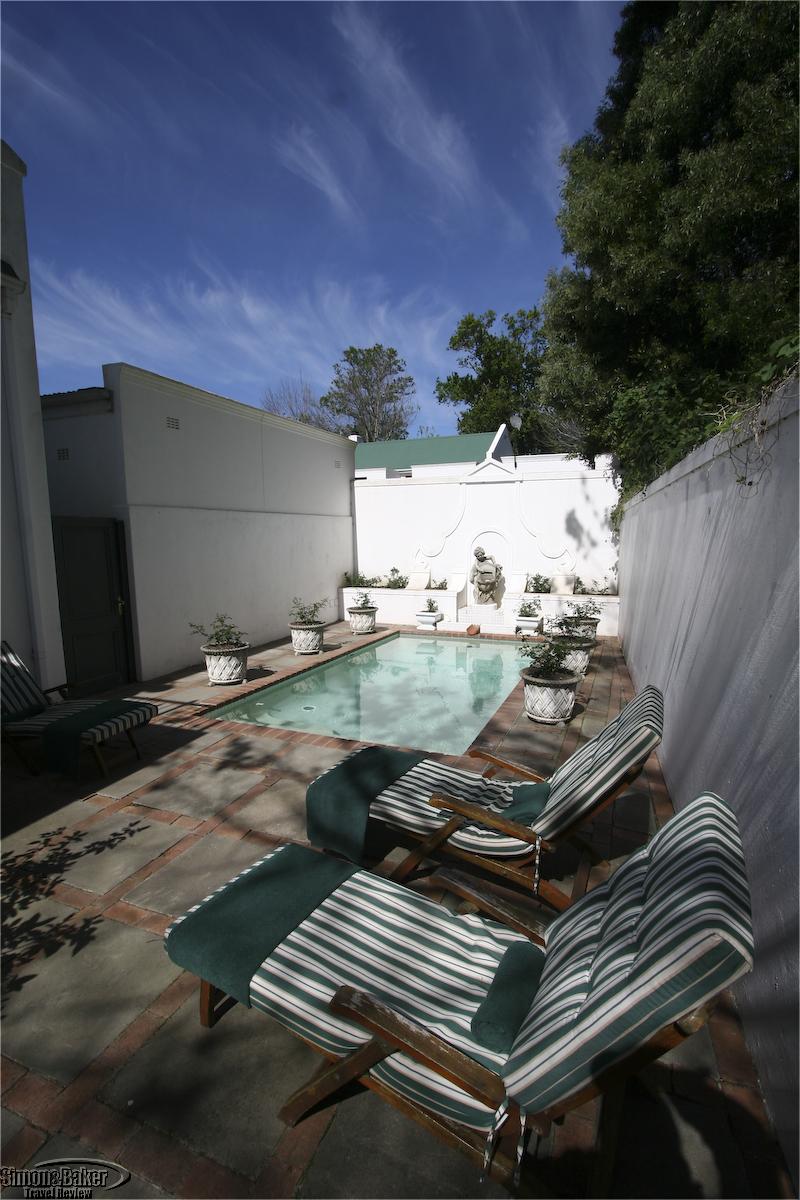
We located the estate with the help of our very handy GPS device. The security guard at the property gate welcomed us through after verifying we were incoming guests and within minutes the staff had whisked our luggage away and parked our car. From where we stood in front of the main entrance to the hotel I could see the walled villa which was close enough to reach reception quickly and distant enough for privacy and extra quiet. Check in was brief. The assistant manager showed us around the main areas of the property before escorting us to the villa.
From the hotel reception area we reached the 196 square meter rental home named in tribute to former South African President Nelson Mandela (Madiba is his Xhosa clan name) by walking the equivalent of a short city block. A couple of steps and a gate led to a small courtyard with a plunge pool and four lounge chairs. A combination of walls, a gate and foliage enhanced our privacy. Double doors led to the interior of the house which was divided into common areas on the ground floor and two bedrooms with en suite bathrooms on the first floor.
While at Madiba Villa we had an opportunity to dine within the hotel grounds. We revisited The Greenhouse, an old favorite, and sampled the specialty dishes of The Cape Malay Restaurant. Although it was too chilly to swim we strolled through the vineyards and gardens and visited the spa for his and her afternoon massages.
We enjoyed our early spring stay at Madiba Villa and would welcome the opportunity to return. Our visit was pleasant, thanks to the spacious, quiet and private villa accommodations and the hotel’s luxury and comfortable facilities including the restaurants, attractive gardens and spa as well as the serene and quiet setting and friendly guest centered staff.
Class Of Accommodation Luxury home with private plunge pool within a hotel
Connectivity When we arrived we asked about Internet access. The staff explained that it was possible to rent a 3G card and we requested one for the following morning. It arrived at the end of the following day. Once connected we were able to download emails and access only local Internet portals. Although there was complimentary WiFi in the Martini Bar of the main building of the hotel connectivity was spotty and only available in certain parts of the lounge. We were able to connect some of times we attempted to use it.
General Manager Clayton Howard
Handicapped Access There was no wheelchair access. To reach the first floor of the house, where the bedrooms where located, it was necessary to climb the stairs.
Length Of Stay Three nights
Location Within the Cellars-Hohenort Hotel estate in the Constatia suburb of Cape Town, about 12 kilometers from the city.
Owned And Managed Liz McGrath and The Collection by Liz McGrath
Pets Allowed No
Size The villa is 196 square meters in size and offered guests two-bedrooms, two and one half bathrooms, a kitchen, dining room, living room, and a gated private courtyard with plunge pool (it could also be rented as a three bedroom 242 square meter property). It is located in a nine-hectace private wine and hotel estate.
Year Opened-Renovated The villa was built in 1992 and opened to guests the following year. The most recent renovations were in 2009.
In the middle of the ground floor wide stairs led up one story to the first floor of the building. At the top of the stairs there was a small landing area with a rug and a large wooden chest. A master bedroom was to the left beyond double wood doors. Another set of double wood doors led to a second bedroom.
Underfloor heating and individual heating/air conditioning wall units allowed us to regulate the indoor temperatures somewhat. However limited insulation and areas with no underfloor heating (such as the dining area and the guest bathroom) hampered heat conservation when the temperature dropped. Although the living area had a gas fireplace the staff were unable to make it work until the second night. Since it was not heating well they brought a space heather. There were fresh flowers in the bedrooms and on the dining room table. These echoed the beautiful large flower arrangements in the hotel lobby.
Guest bathroom: Immediately across from the bathroom entrance there were two sinks on a marble counter above a cabinet framed by a mirrored wall (with shelves). The walls were partly covered with off white large tiles matching the floor. Past the toilet and side window, a shower bathtub with a half a glass door occupied the rear of the bathroom.
Guest bedroom The center of the room was occupied by a queen bed made up of two smaller mattresses joined together and set against a wood and cloth headboard. On either side of the bed there were matching glass covered wood night tables with identical lamps. There was a telephone on one of the night tables. The rear wall had a wood door that led to an external staircase and next to it, behind mirrored double doors (a second set of identical doors led to the bathroom on the other side of the room), there was a walk-in closet with an electronic safe. Across from the bed, there was a small desk with an armless chair facing the wall. Double French doors on either side of the desk led to a narrow balcony with a view to one side of the villa and a hotel walkway. A small flat screen Sonic television hung on the wall above a round wood table to the left side of the entrance. Period prints, hung within glass frames, added a decorative touch to the room.
Facilities Villa guests had access to hotel facilities: Two restaurants, bar, beauty salon, spa, putting green,vineyard, gardens, two swimming pools (one heated) and tennis courts.
Pool In addition to two full size swimming pools within the hotel property, the villa had a plunge pool 3 meters by 4 meters large and 1.5 meters deep within a walled and gated courtyard next to the villa entrance.
Spa It was convenient to have access to an on site spa. We took advantage of the spa facilities one afternoon. I had a 45-minute neck, shoulder and back massage. Lindy, my therapist, was friendly and delivered a soothing massage.
Date Of Review September 2009
Reviewers Article by Elena del Valle
Photographs by Gary Cox
Service There was twice daily room service. Staff were friendly and customer oriented.
Would You Stay There Again? Yes
Contact Information
- The Cellars-Hohenort Hotel
- 93 Brommersvlei Road,
- Constantia
- 7848, Cape Town
- South Africa
- +27 021 794 2137
- +27 021 794 2175
- http://www.cellars-hohenort.com/madiba-villa-3-bedroom
