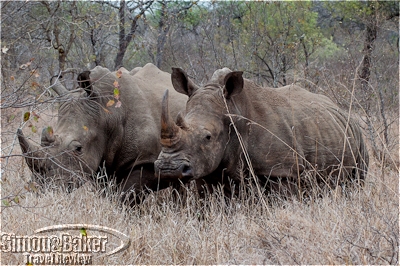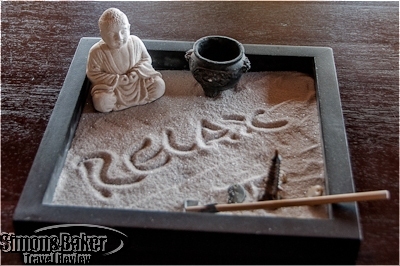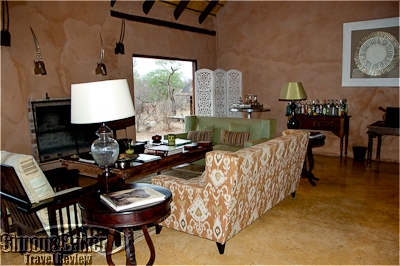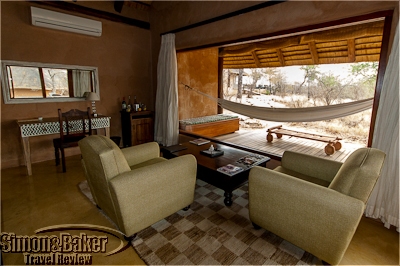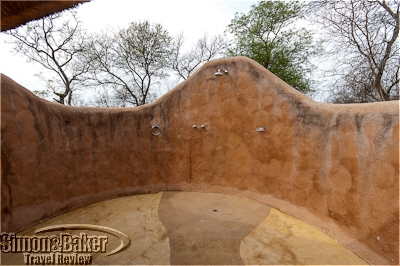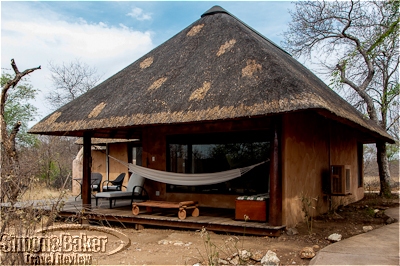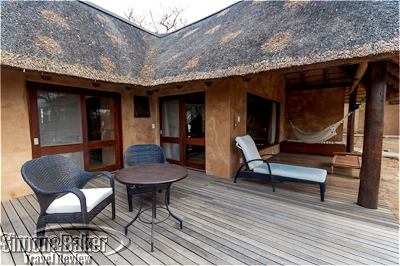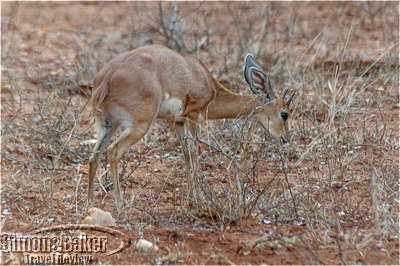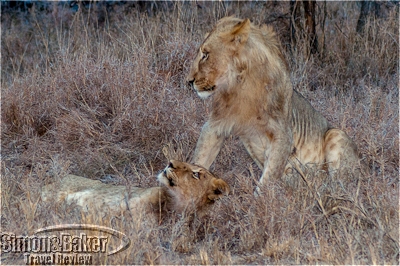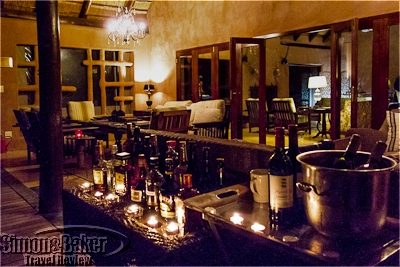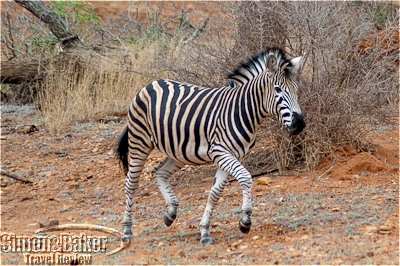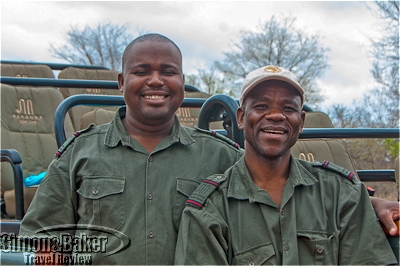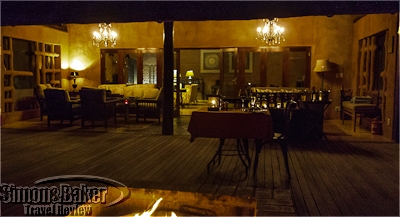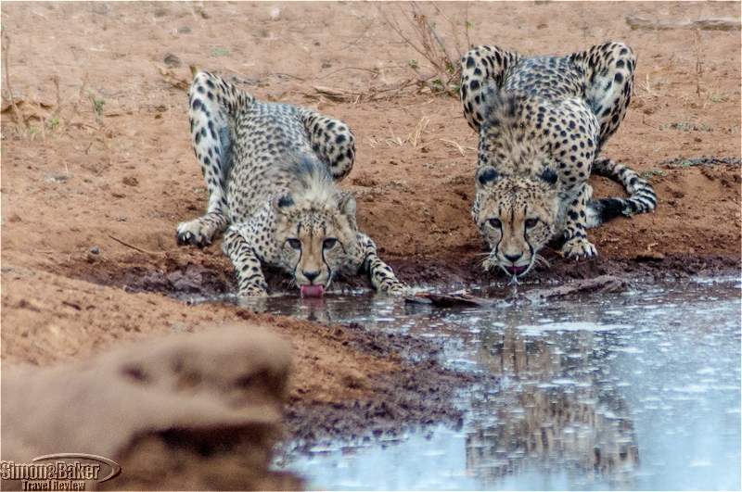
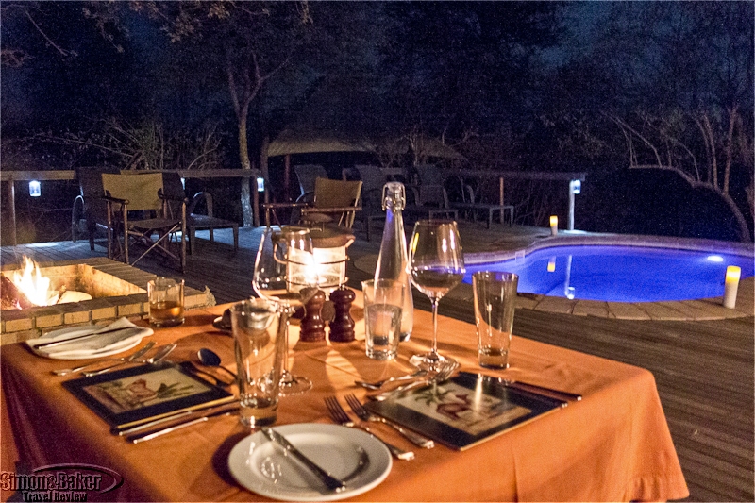
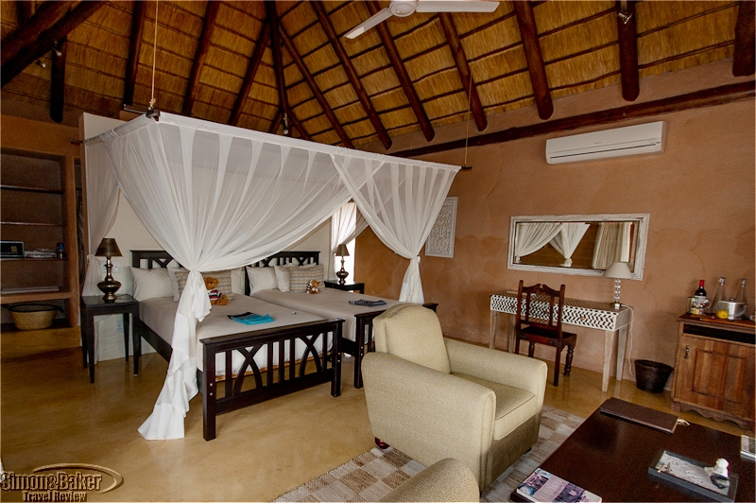
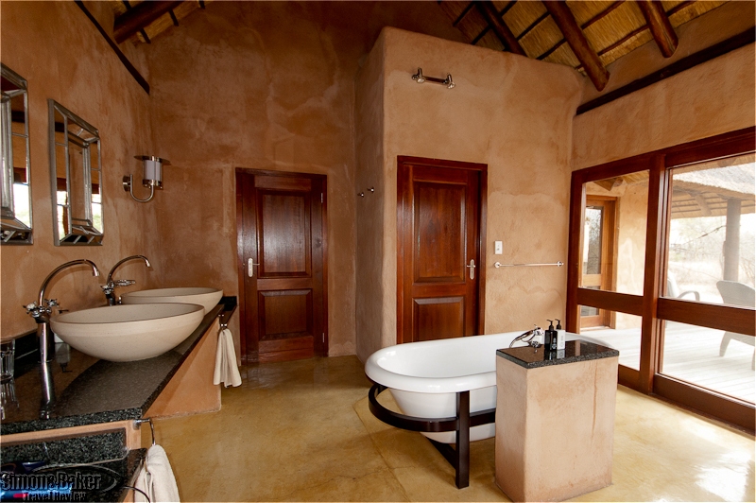
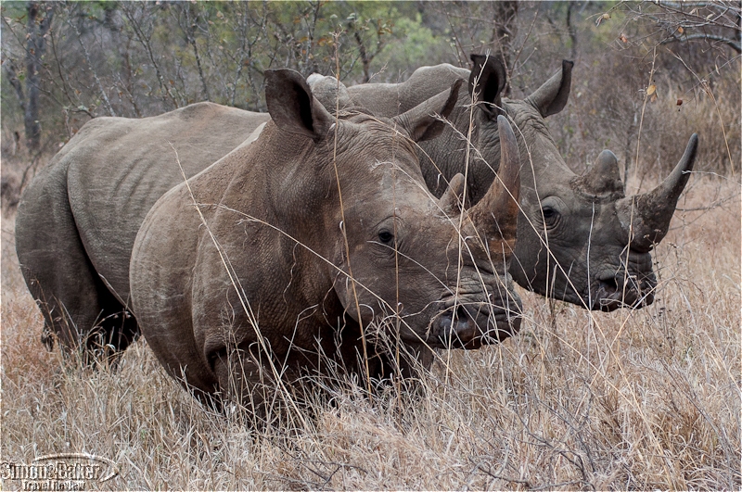
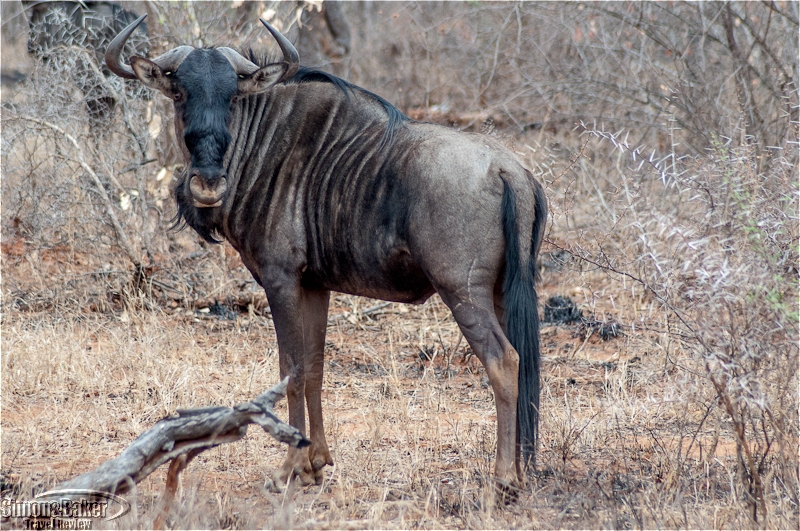
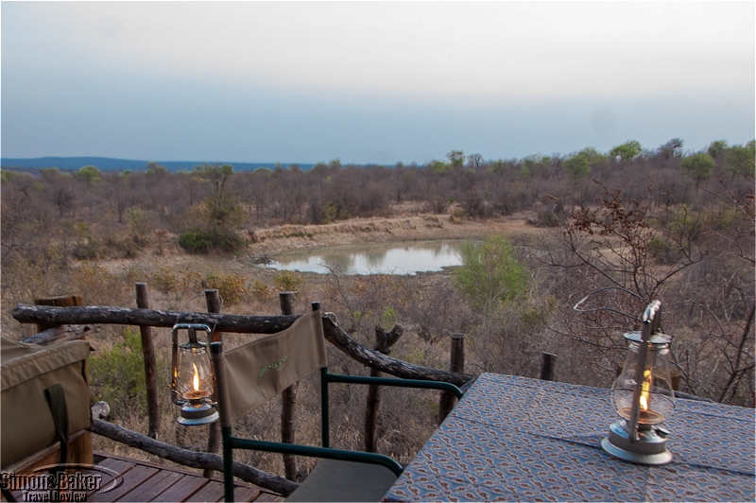
While sharing some of its infrastructure and maintenance support with its nearby parent property, Little Garonga, with only three secluded guest rooms around a central indoor and outdoor lounge with its own swimming pool and braai (barbecue) area, and with its own dedicated staff, offered tranquil seclusion and friendly service. I could feel myself unwind even as I settled into my serene bungalow. Through the glass wall of its sitting area, the long white canvas hammock strung across my veranda beckoned. My eye caught a tiny sandbox on the coffee table, a message scrolled across it: “Relax.” With the soft neutral palette of its décor echoing the golden panorama of the dry season bush beyond its terrace, my serene room was an invitation to do just that.
Back on the common area deck moments later, I was shown to a table set in the shade of a thatched gazebo at the far end of the pool deck. Lunch was a scrumptious salad of just picked mixed greens, slivers of juicy pear and shaved Parmesan. Later that afternoon, after spending considerable time testing the nap worthiness of my hammock (excellent), it was time for a sunset game drive. At this point in my trip, I didn’t feel game viewing a must, but I participated in three drives during my stay and thoroughly enjoyed the unhurried pace set by my guide, Joshua. He and our tracker, Patrick, were clearly familiar with the habits of the Makalali resident game, and often positioned the vehicle to let wildlife come to us. It was a treat to watch, across the river, a pride of lions slowly emerge from their afternoon siesta, then some time later silently materialize out of the thicket right in front of us and nonchalantly continue on their way; or the next morning, to enjoy the smooth motion of a pair of cheetahs as they sauntered across a large sandy clearing to a waterhole.
I enjoyed the intimate spa in the wilderness atmosphere of Little Garonga. It offered me an ideal setting for reflection and self indulgent relaxation, and an opportunity for peaceful last moments in the bush to wrap up my African itinerary.
Class Of Accommodation Luxury boutique safari camp.
Connectivity My GSM 3G/4G international cellular phone was operational around the lodge and randomly throughout the park. There was a complimentary WiFi connection around the clock in my room and in the common areas. The connection was reliable, with moderate speed.
Handicapped Access Motion impaired guests could be accommodated by prior arrangement on a case by case basis.
Length Of Stay Two nights
Location Little Garonga was located in the Greater Makalali Private Game Reserve, a one hour drive northwest of Hoedspruit and Eastgate Airport, or a six hour road trip from Johannesburg.
Owned-Managed The property was owned and managed by Bernardo Smith.
Size The property consisted of three guest rooms, including a two bedroom family suite. It could accommodate a maximum of eight guests and employed a staff of six, including one guide and tracker. There was one game viewing vehicle.
Year Open-Renovated Little Garonga originally opened in 2007. According to representatives, it has been the object of meticulous maintenance ever since.
The interior lounge had apricot plaster walls and tan polished concrete floors. The front wall featured a central built in fireplace framed by floor to ceiling picture windows with a commanding view of the veldt. In front of the fireplace, a pair of contemporary sofas, one upholstered in apricot and white cotton, the other in plain light green with brown and white striped pillows, and two wooden armchairs matching those of the outdoor lounge sat around a rectangular coffee table on a pale oriental rug. The dining area was on the opposite side of the room with rectangular wooden tables surrounded by high back chairs. At the far end of the room, a carved credenza held a full bar set up. There was also a long harvest table that was used for the breakfast and luncheon buffets.
Room Chilton Suite, my 42 square meter (450 square feet) room, was a free standing bungalow with a large open living and sleeping room and a bathroom. It had pale polished concrete floors and tan plaster walls under thatch. Wall size picture windows and glass sliding doors draped in white canvas opened on two sides onto a broad deck that ran the length of the room. It featured a shaded veranda and an open area. With its rattan lounge chair and two armchairs, all with thick cushions upholstered in white canvas that matched a hammock strung across the veranda, its low wooden yoga bed and storage trunk with bench top, the deck was an inviting place to relax, meditate or simply doze off.
The living area was separated from the entrance foyer by a central wall partition. There were built in storage shelves and clothes hanging racks on both sides of the entrance hallway. Along the dividing wall, a long bench served as luggage rack. The sleeping area occupied the rear half of the living space. Under a mosquito net canopy, twin double beds with black head and footboards and matching Parsons bedside tables holding burnished bronze reading lamps stood against the dividing wall.
At the front of the room, facing the picture window, two armchairs upholstered in cream damask and a black rectangular coffee table sat on a tan and cream checkered floor cloth. Against the outer wall, a writing desk covered in black and white herringbone marquetry and a wooden desk chair stood under a long mirror in a whitewashed frame. A mini bar set into a wooden cabinet was tucked in the corner. Wall hangings of intricately carved oriental architectural details completed the décor. In addition to a ceiling fan the room also had a remote controlled air conditioner.
Bathroom amenities included facial tissues, cotton pads and swabs, shower cap, hairdryer, hand soap, full size pump bottles of Charlotte Rhys brand conditioning shampoo, body wash and lotion. Meals, all soft drinks and most alcoholic beverages (excluding special wines and champagnes) were included, as were the daily game viewing activities and daily laundry service.
Facilities There was an indoor dining room and lounge, exterior lounge and dining area, gazebo and swimming pool. A massage platform under thatch was located in a secluded area a short walk away from the camp. A resident licensed therapist offered a variety of massages, aromatherapy and reflexology treatments by prior appointment.
Gift Shop A gift boutique at Garonga was available to Little Garonga guests. It carried a small selection of upscale local crafts, tribal artifacts and Garonga branded safari clothing.
Pool The freeform swimming pool was five meters by five meters (16.5 feet by 16.5 feet) at its widest and longest. In was set in a large deck overlooking the veldt. Six dark gray rattan lounge chairs with matching canvas cushions surrounded the pool.
Game I sighted included: elephant, rhino, lion, cheetah hyena, giraffe, blue wildebeest, kudu and steenbock.
Birds included: sparrow hawk, African harrier hawk, crested francolin, Cape dove, three banded plover, wire tail sparrow, gray louri and lilac breasted roller.
Date Of Last Visit October 2013
Reviewers Article and photographs by Josette King
Service My bungalow was serviced twice daily. Every member of the staff with whom I came in contact was friendly and helpful.
Would You Stay There Again? Yes
Contact Information
- Garonga Safari Camp
- Postnet Suite #36
- PVT Bag X3008
- Hoedspruit, 1380
- South Africa
- Lodge + 27 (0) 79 891 5304
- Mobile + 27 (0) 71 896 2312
- Reservations + 27 (0) 83 255 9093
