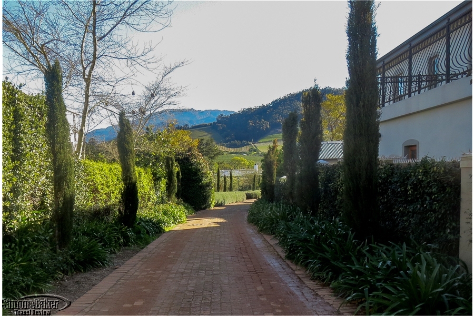
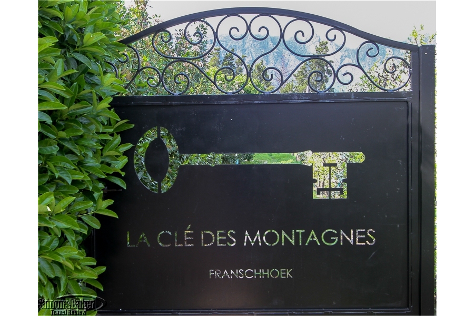
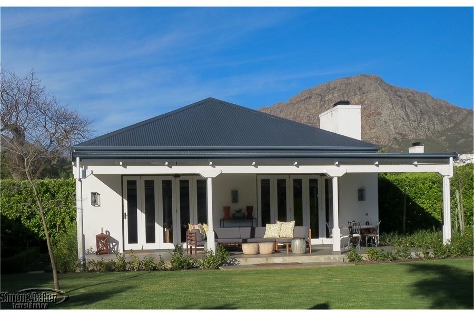
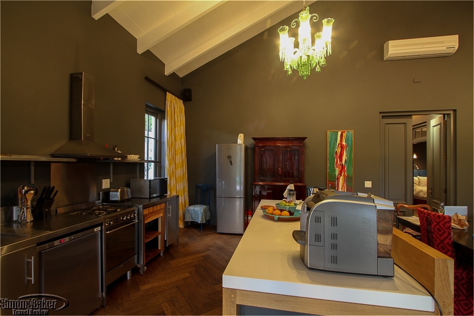
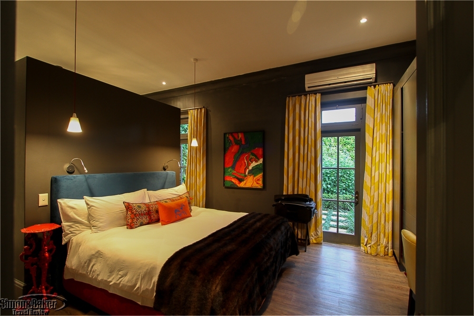
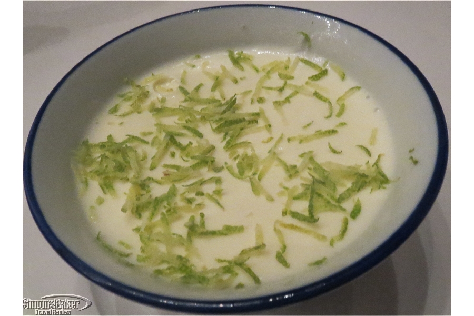
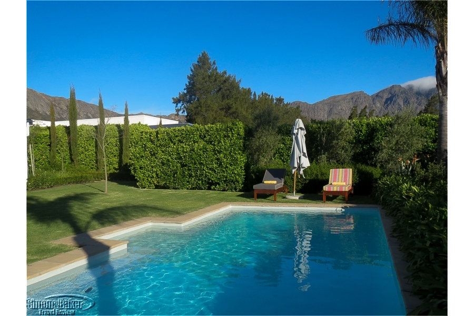
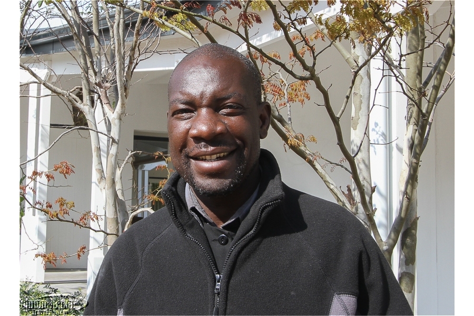
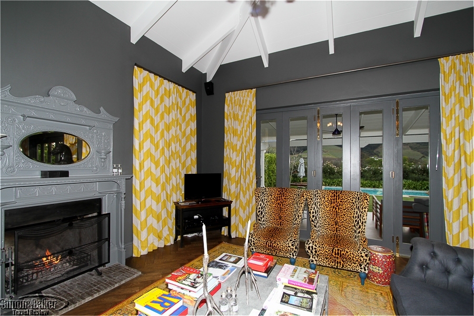
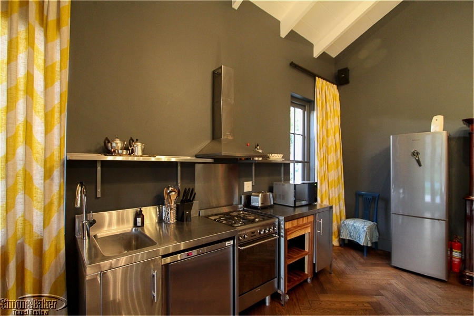
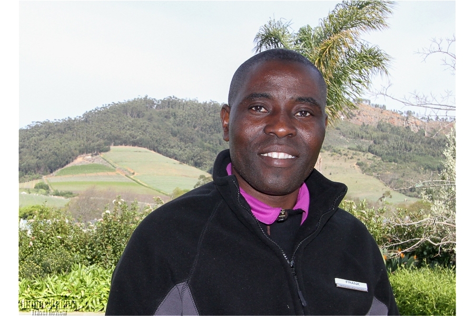
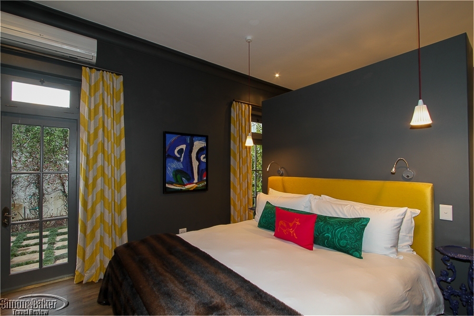
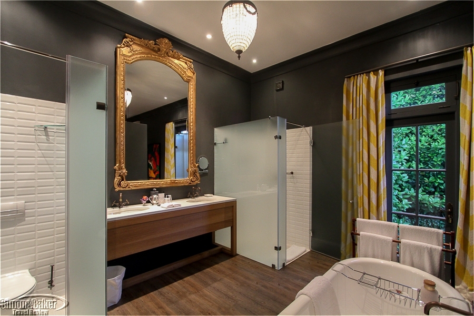
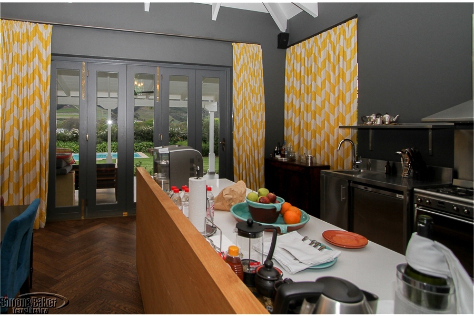
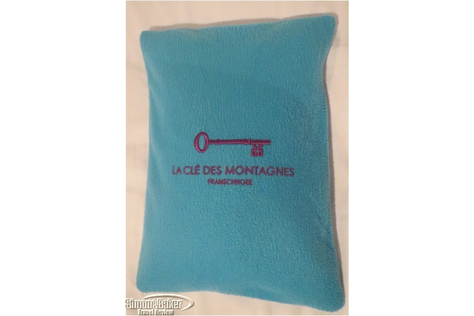
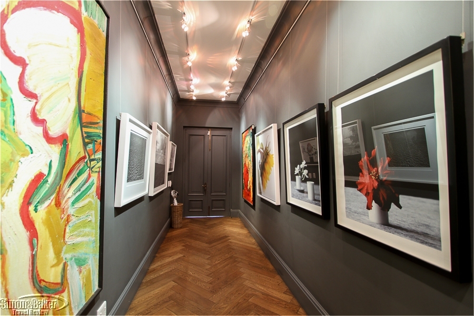
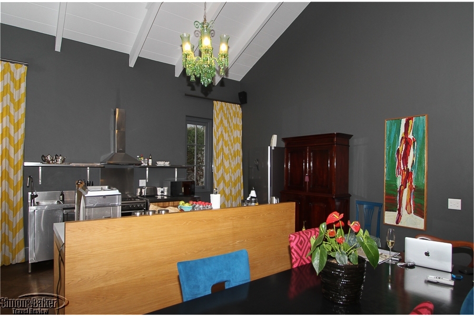
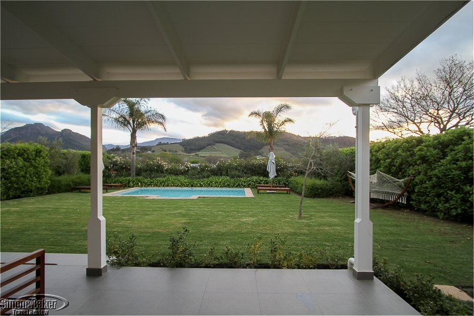
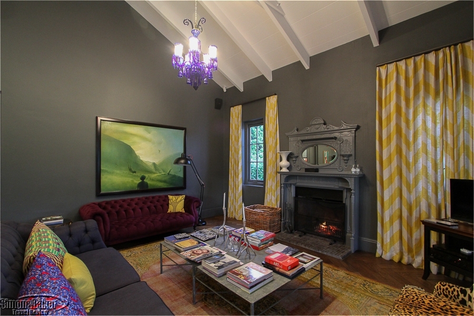
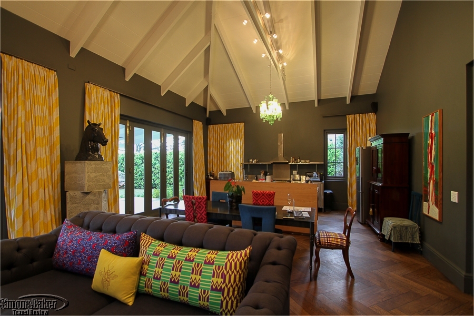
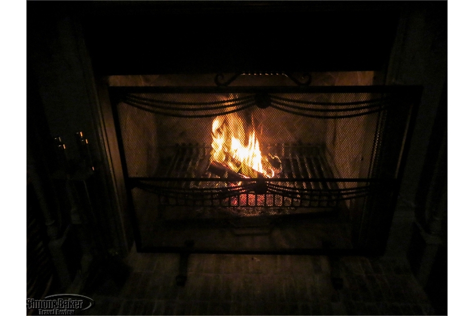
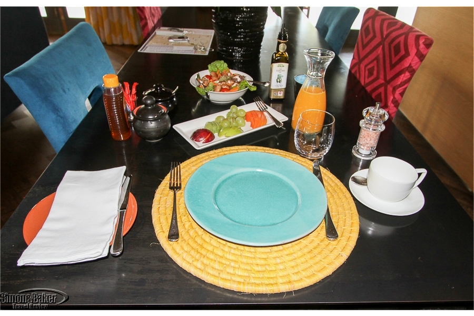
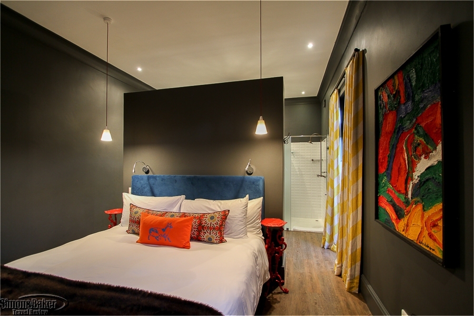
The house itself was furnished for style and comfort, and included the services of two unobtrusive butlers and other service oriented staff members. The contemporary art and decor, amenities, fireplace, multiple televisions, sound system, and well equipped kitchen made it homey. In the morning, the butlers prepared breakfast in the house kitchen and served it in the dining room. For the remainder of the day, if I felt like cooking I could. I also had the option of requesting that the staff prepare dinner (during my stay they made a delicious grilled South African style braai dinner). And, thanks to the property’s central location within the village I could dine out at one of several restaurant’s within a short drive or taxi ride away.
I loved the mountain views, especially at dawn and dusk, and the quiet that enveloped La Cle des Montanges. La Galerie was special thanks to its thoughtful combination of luxury features and amenities, outstanding central residential location in the village, relaxed atmosphere, and service orientation. I had a superb stay and would return with pleasure to La Galerie, which is now on my short list of favorite South African properties.
Class of Accommodation Five Star exclusive use Holiday Villas
Concierge Peggy Klement and Jason Hendricks provided concierge services.
Connectivity There was complimentary high speed WiFi in the house. I was able to connect easily.
General Manager Peggy Klement
Handicapped Access One of the houses, Le Manoir, could accommodate guests in wheelchairs.
Length of Stay Two nights
Location A few blocks from the main street in the village of Franschhoek, South Africa
Owned and Managed Michael Pawlowski
Pets Allowed No
Size Four houses (called Villas) with private gardens and pools were located within a six hectare plum orchard and vineyard estate. The property employed 12 full time staff.
Year Opened-Renovated The property opened in 2012.
From the entrance of La Galerie a long hallway lined with large framed oil paintings and glass framed photos led to double wood doors. Beyond the doors there was a single living, dining and kitchen area. There was a dining room table with three different styles of armless chairs and seating for six. A plant was in the middle of the table. In the living area there was cloth furniture. A burgundy colored settee, a blue gray sofa with colorful patterned cushions, and two faux leopard style armchairs were centered around a rectangular metal table covered from end to end with books two and three high. Two tall candlesticks and some glass jars took up the slack in the middle. There was a fireplace across from the coffee table, which my butlers lit at night. Yellow and white patterned curtains that reached high on the slate gray walls covered the windows and doors. A modern sculpture of three box shaped pieces set at angles on top of each other and crowned with a black horse head stood against the wall in front of the dining table. Glass doors the width of the house led onto a covered porch and fenced in private landscaped yard with a swimming pool.
The house had gray walls, high ceilings, wood floors, recessed lights, rugs and blue and green chandeliers in the living area. Wall mounted air conditioning and heating units and underfloor heating allowed me to adjust the temperature in each room.
The kitchen had full size Samsung and small Wolf refrigerators, sink, island counter, Smeg gas stove and oven, Samsung microwave, Lavazza coffee maker machine, hot water pitcher, and Mellerware Sigma toaster. There were also pots, pans, dinnerware, silverware, and glassware in a wood cabinet. The alcoholic beverages were atop a small wooden cabinet in the corner next to the sink.
A bed for two set against a built in blue cloth headboard and framed by identical small metal red tables occupied the middle of the room. Above the headboard there were night lamps attached to the wall. Additional light was provided by two small lamps hanging from the ceiling over the bed. Behind the bed a partial wall separated the bedroom from the door-less bathroom, which was accessible from either side of the bed.
There was a Hisense flatscreen television in the living room and in each of the bedrooms, Pioneer DVD player and sound system with two wall mounted speakers in the living area, and an iPod dock with an adapter for new iPhone models. At turn down there were fresh lavender sprigs, a hot water bottle and small dark and white chocolate bars.
There were complimentary bottles of local Franschhoek white wine, La Chaumiere sparkling Methode Cap Classique wine and house branded pinotage red wine. There were full size bottles of complimentary (for consumption during the stay) Grey Goose Vodka, Bombay Gin, Johnny Walker Black Label whiskey and KWV brandy. The refrigerator was stocked with complimentary bottled water, milk, yogurt, and juices. There were small apples in a bowl.
In the bathroom, there were plastic bottles of Charlotte Rhys toiletries of 100 milliliters of conditioner, shampoo, body wash, and soap and 200 milliliters of body lotion. There were also cotton pads, cotton swabs, cotton balls, fresh flower, and scented bath salts in a glass container.
Pool In the back of the house amid the lush green garden there was an eight meter long by four meter wide pool. It was 1.7 meters deep. There were cushioned lounge chairs and an umbrella poolside.
Date of Review September 2015
Reviewers
Photos and Article by Elena del Valle
Service The house was serviced twice daily and the staff were on call in between those times (they provided me a phone number where I could reach them). Frank Chirwa and John Mhone, service oriented and always on time, were my butlers. Jason Hendricks, hospitality manager, greeted me as soon as I parked the car. He was in charge of the property the general manager’s absence. Elizabeth and Pearl cleaned and did turn down. Peggy made several excellent suggestions in advance of my arrival for activities in and around the village that enhanced my stay and appreciation for the area manifold. Jason was helpful and knowledgeable about the village, assisting me with service bookings easily and with good humor, even when I requested last minute changes or additions. The staff’s guest oriented attitude was one of the reasons I enjoyed my stay at La Galerie as much as I did and would recommend it to friends.
Would You Stay There Again? Yes
Contact Information
- Address:
- La Cle des Montagnes
- 13 Daniel Hugo
- Franschhoek
- South Africa
- Phone:
- +27 21 876 4646
- Website:
- Email:
