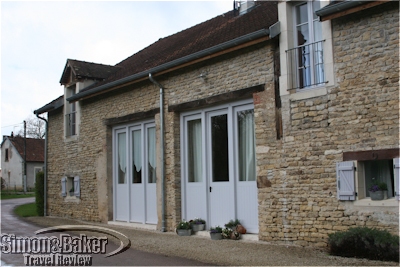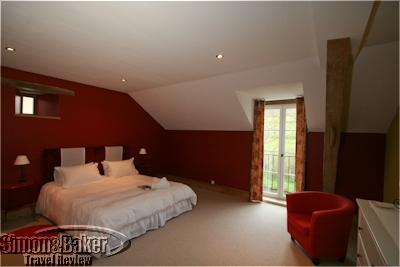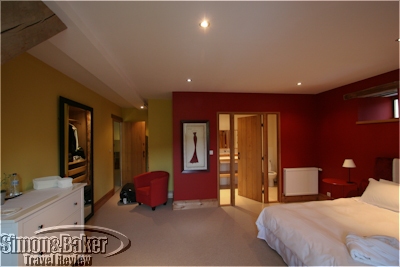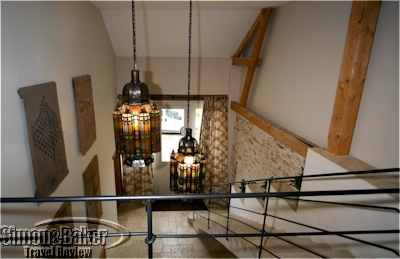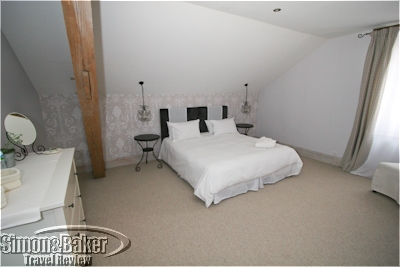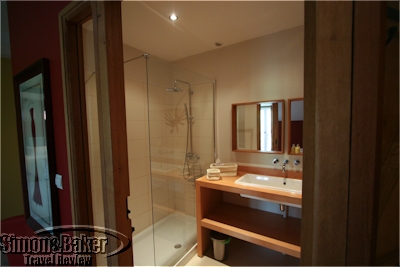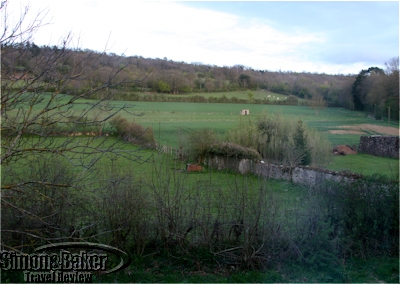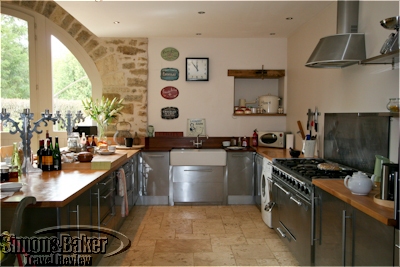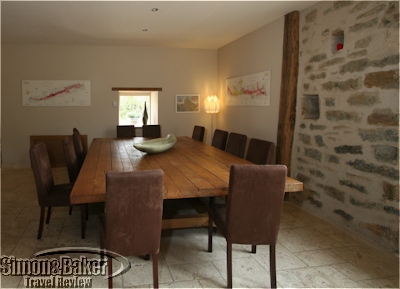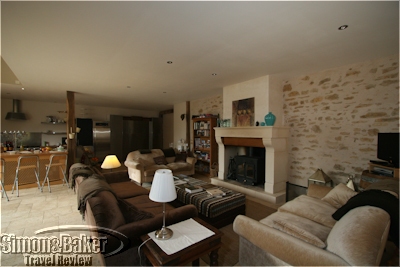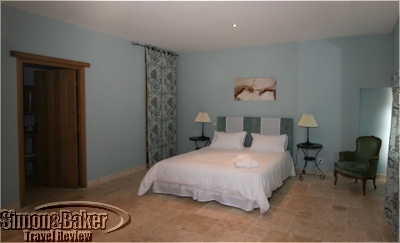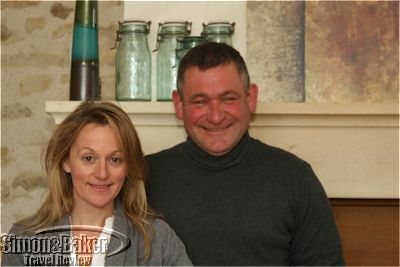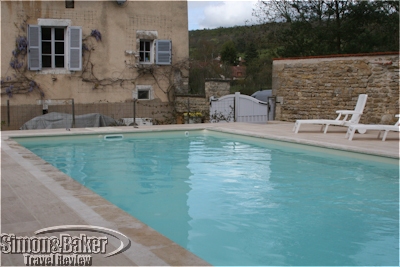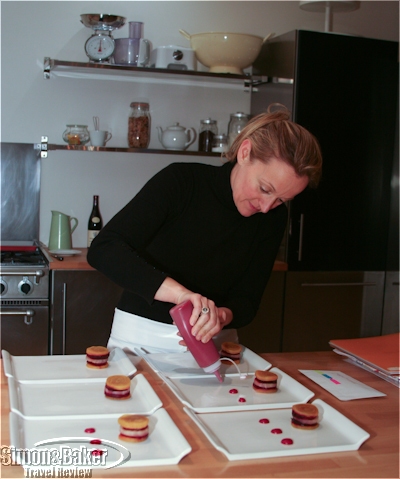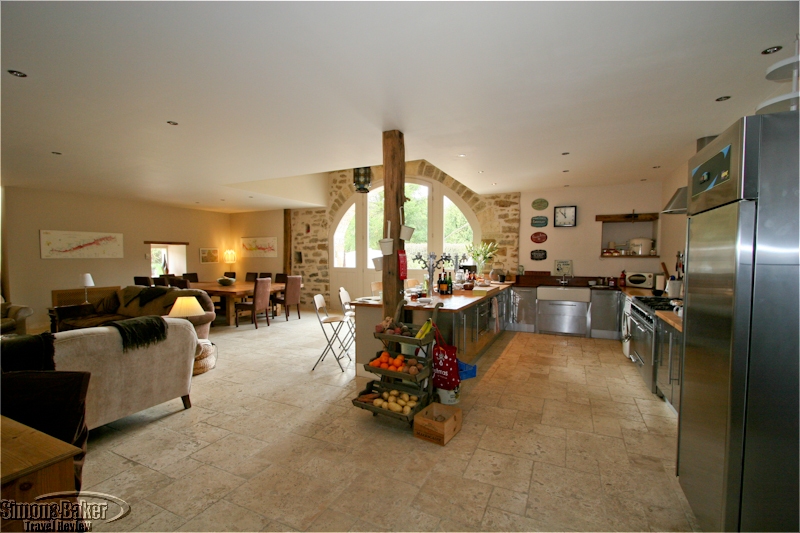
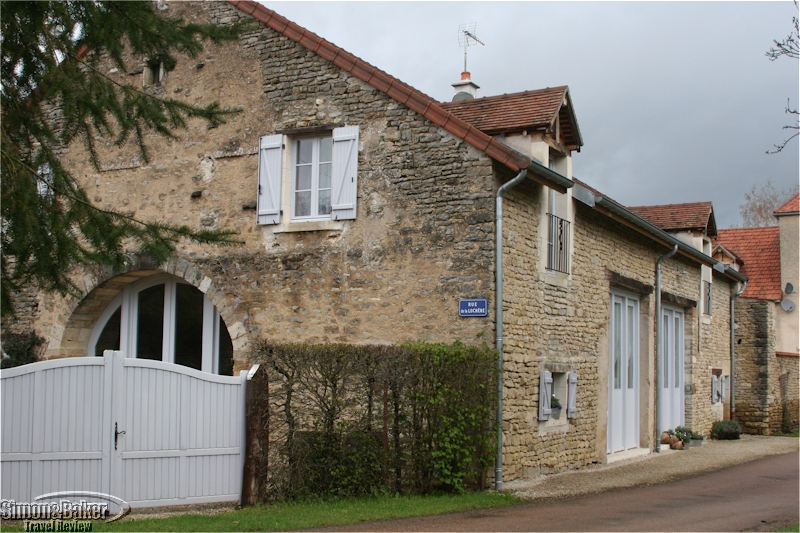
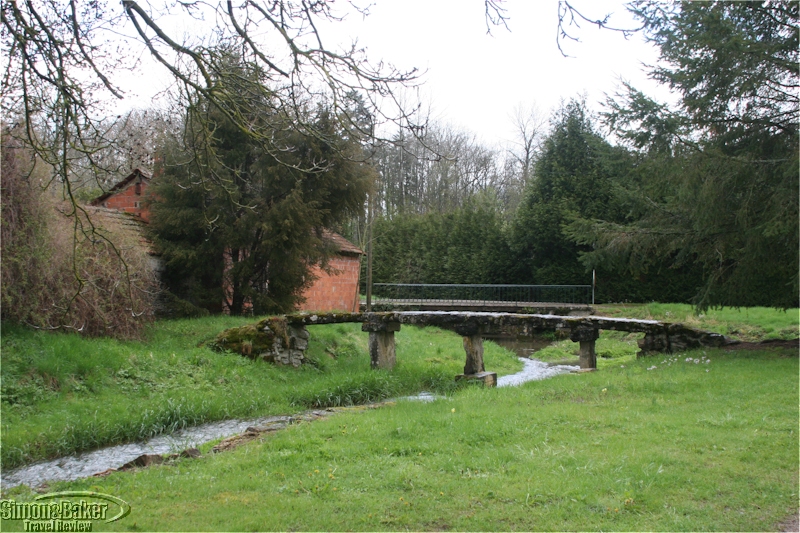
The 450,000 euro 420 square meter house within a 685,000 euro property had contemporary furnishings and décor, light filled and spacious common areas, comfortable bedrooms with en suite bathrooms, a guest bathroom, a wood burning fireplace and a well equipped professional style large kitchen.
One of the advantages it offered for international visitors was that it was possible to reach the area by high speed train from the Paris airport and from the Gare de Lyon train station. The small village where the house was situated was quiet with infrequent car traffic, making it a good place for short walks. Also, although during my stay the rainy weather interfered with extended walks, the path next to the meandering Burgundy Canal was pleasant for strolls.
I appreciated the clean and new looking house, the view of the stream and neighboring fields from my bedroom, quiet village location, frequent birdsong, and complimentary WiFi. Should I return to Burgundy a stay at this rental house would be on my short list of accommodations options.
Class Of Accommodation Private rental home
Connectivity There was complimentary high speed WiFi throughout the interior of the house. The WiFi was good enough to Skype clearly most of the time.
Handicapped Access There was a downstairs bedroom and the downstairs interior was open plan. The owners were able to provide a ramp to enter into the property (there was a small amount of gravel at the entrance).
Length Of Stay Eight nights
Location The house is 11 kilometers from Semur en Auxois, a Medieval fortified town in the Cote d’Or Department of France. It took us 20 minutes by car to reach Montbard, the nearest train station. From there it was possible to travel via direct high speed train to central Paris and the airport in just over one hour. The house was 15 minutes from the freeway.
Owned-Managed Katherine and Yannick Frelon
Pets Allowed Only guide dogs and special need dogs were welcome. One of the owners explained the policy: “as other future guests may have severe allergies and we cannot disinfect the property each time to that degree.” Guests with guide or special need dogs were responsible for any damage. No dogs were allowed upstairs or on the sofas.
Size The overall property including the courtyards and pool occupied 1,000 square meters of space including a 420 square meter indoor area.
Year Opened The property opened to the public as a rental home May 2006.
The house was divided into two main indoor areas, bedrooms and common areas. Four of the five bedrooms were upstairs and one was downstairs. Outdoors there were two enclosed courtyards, one adjacent to the kitchen and one to the right of the entrance hallway.
The five bedrooms varied slightly in décor, color (red, mauve, pink, gray and blue) and location. Four, one per corner, were upstairs and one was to the right of the entrance downstairs. One upstairs bedroom had a bathtub and the others had showers (the plumbing system was only capable of handling one bathtub). Large double doors in wood and glass led from street side entrance into a high ceilinged foyer and wide hallway. On the left of the hallway was a stone staircase with a wrought iron railing that led to the carpeted upstairs section with four bedrooms and a central sitting area. A door to the right of the entrance led to the first bedroom.
The first bedroom, with a pale blue theme immediately to the right of the entrance had a street facing window. In the rear of the room there was an en suite bathroom with a rectangular sink atop a wood base and three square wood framed mirrors above the sink, and a doorless shower with one glass door. The floor was tiled with large off white tiles just like the other bathrooms upstairs and the guest bathroom downstairs.
A few steps away from the downstairs bedroom, straight down the hall, there was an old wood desk facing the wall next to a half bathroom. Beyond it in the rear corner there was a large mirror and several potted plants. To the right, about halfway down the hall before reaching the rear of the room, there was a short hallway that led to glass and wood doors and beyond them to an enclosed courtyard and pool area. The owner’s home was adjacent to the courtyard, making it possible for the owners to easily reach the rental house in case it was necessary.
The kitchen, living and dining areas were at the end of the main entrance hallway and to the left. In the middle of the kitchen was a 4 meter long by 1.20 meter wide counter and atop the counter there was a one meter wide wood chopping block. Stainless steel cupboards and appliances lined the rear wall of the kitchen (the right side when facing the kitchen from the hallway). There was an extra large refrigerator with a digital temperature display on the outside and top. Wines could be stored in a separate temperature controlled wine cooler. Just before the counter and next to a central wood beam, there was a fruit and vegetable wood rack.
The right side of the kitchen had a small counter area with a Rowentra coffeemaker, electric water pitcher and various kitchen items on shelves above the counter. Next, an imposing Godin stove and oven which worked with gas and electricity, depending on the part of the appliance selected, occupied the center space. A white Faure washing machine and Siemens dishwasher were next. A Galantra microwave oven sat atop the counter in the corner next to twin sinks. The counter made the open transition from kitchen counter to living and dining area. Six wood and metal stools were placed around the counter facing the interior of the kitchen. A variety of condiments were atop a the chopping board. Next was a large rustic oak wood dining table made especially by a friend of the owners and twelve armless brown cloth chairs. A heavy Irish marble sculpture, beloved by Katherine and made in the United Kingdom, sat permanently atop the dining room table.
Three custom made British velvet sofas made up the main furniture of the living area which faced a wood burning fireplace made of metal and clear glass. It was possible to see the fire and feel its heat without any pieces of wood jumping out as is common with conventional fireplaces. The sofa facing the fireplace was cappuccino and the other two were taupe. A rectangular cloth table with information about the house and the Ferme de la Lochere culinary program as well as books on the region was in the middle atop a khaki textured rug. A small flatscreen LG television and Techwood DVD player sat atop a barrel to one side next to a set of children’s furniture behind one of the beige sofas and near a front facing window. There was a collection of paperback books, regional travel brochures and table games in a book shelf between the fireplace and a wood desk home to a small lamp and a wireless Philips phone, the only phone in the house.
Large white wood and glass curtainless doors led to an enclosed courtyard with garden furniture and umbrellas. These sat unused in the cool and rainy April weather.
Temperatures were controlled via room heaters and the fireplace in the downstairs living area. It was cool inside the house so that I was able to wear winter pants and two wool sweaters in the middle of the day.
There was a simple sitting area in the foyer atop the stairs with a loveseat, a contoured rattan chair, a bookshelf with a borrowing library and two lamps.
DÉCor While the exterior of the house looked old the interior was contemporary in style. It was light filed, with oversize windows and doors, high ceilings, comfortable furnishings and regional and imported touches. Four English flour sacks, gifted to the owners by Brendan Moore, an English colleague, hung on the tall walls of the entrance hallway. Across from the sacks there was an old school desk from the French Alsace region and above it an oil painting by Brendan Moore.
Some of notable features were pale stone floors and matching color walls, recessed lights, redwood frames around the bathroom doors, oak doors and custom made oak dining table, exposed wood beams and exposed stone walls and four Moroccan lamps (two each in the entrance foyer and main downstairs area). Detailed wine maps of the region hung on the walls. The entrance doors and street facing windows and bedroom windows had hand made Laura Ashley earth tone triple layer curtains sewn by the owner. Lighting was from recessed lights, the Moroccan lamps, table lamps and upright lamps upstairs and downstairs.
There were flowering plants in pots adjacent to the staircase ( arome ), outside the main entrance (lavender), herbs in the garden (chervil, tarragon, cilantro, two types of sage, thyme, borage, Moroccan basil, dill, bay tea, rosemary and mint) and blossoming scented lilies in a vase atop the kitchen counter.
Room My bedroom, the first one to the right at the top of the stairs, had a wood door with old style metal locks like all the other bedrooms. A curtained closet, built into the wall, with hanging, shelf and drawer space was at the entrance. There was space to the left of the closet where my suitcase could sit upright. I especially liked the view of the stream and fields from my room.
The wall in one section was painted dark red and another yellow. There was a framed fashion sketch on one wall. Exposed wood beams and a small uncurtained window lent a historic feel to the room. The center of the room was taken up by a queen size bed with a burgundy color cloth headboard framed by twin round metal night tables with small lamps. There were four synthetic pillows and a synthetic duvet style white bedcover. I placed electronics on the night table, near an electric plug, and on the dresser.
Two red cloth armchairs and a table were the only other furniture in the room. A rectangular window with decorative curtains (they did not cover the window completely) faced the front of the house. At night, an orange streetlight shone through the window and into the room.
A wood door framed by glass sections on either side led into a tiled bathroom with a rectangular sink, doorless shower and mirrors on the wall.
Pool The swimming pool, located within a 100 square meter private courtyard, is 9.5 meters x 4.5 meters and a maximum depth of 1.5 meters. There were six sun loungers. There were no umbrellas as the owners were confident guests could easily find shade and have found in the past, the umbrellas had fallen in the pool with the table they were attached to, causing damage to the pool liner which was expensive and took as long as eight weeks to replace.
Date Of Review April 2012
Reviewers Article and Photos by Elena del Valle
Would You Stay There Again? Yes
Contact Information
- 6 Rue de la Lochere
- 21150 Marigny Le Cahouet
- France
- +33 672 86 5609
