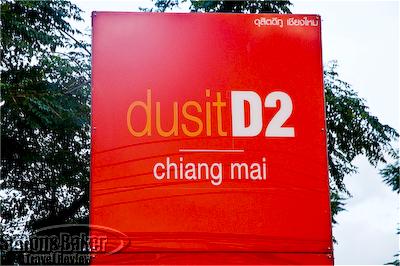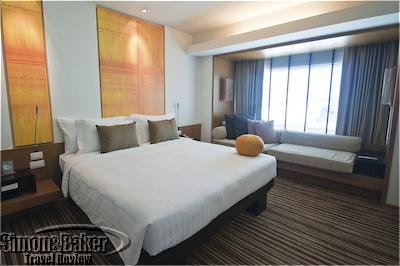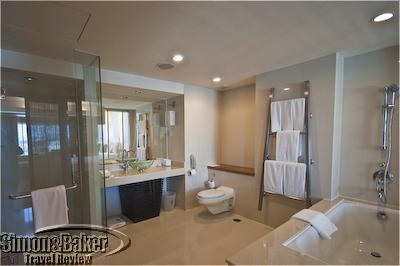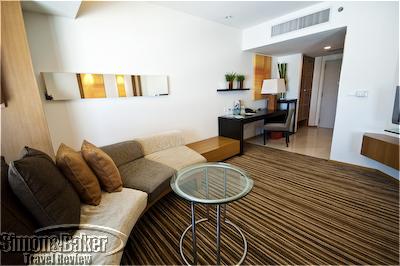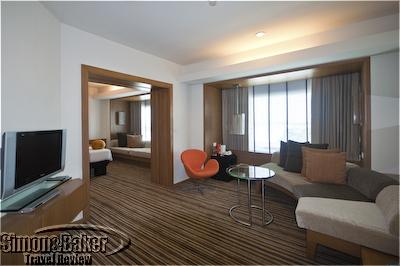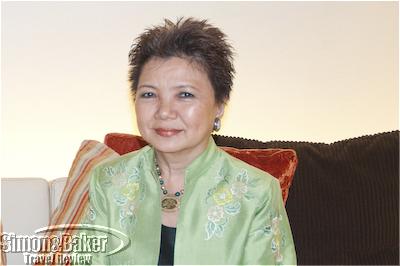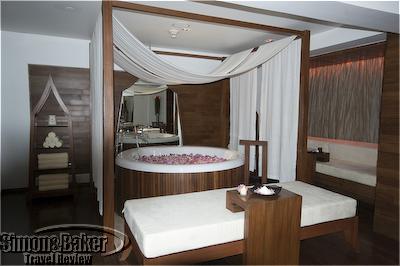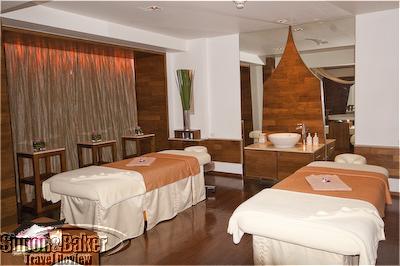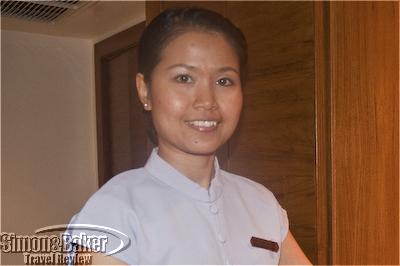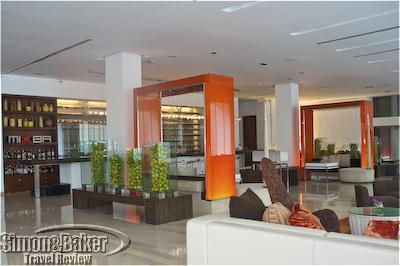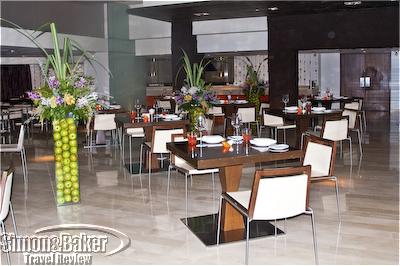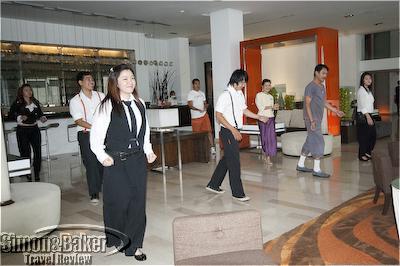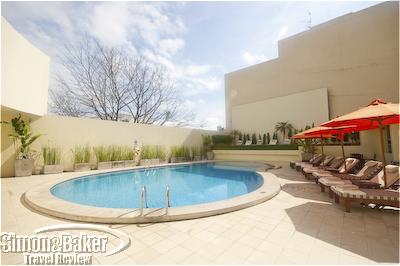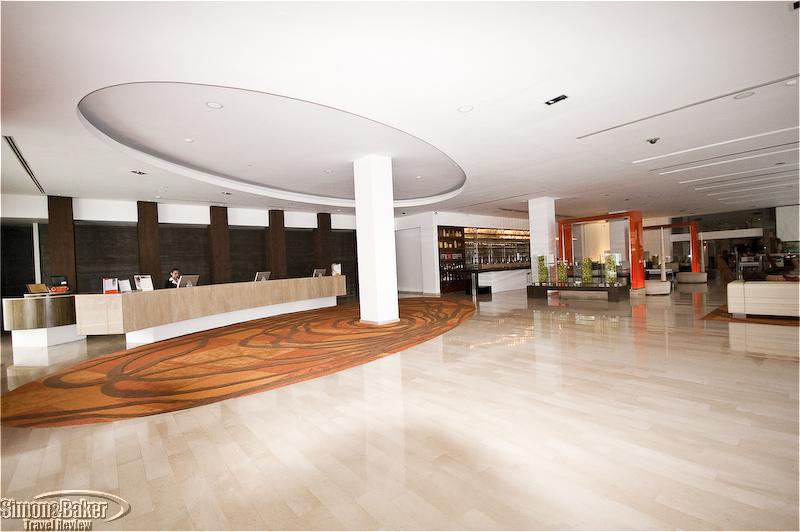
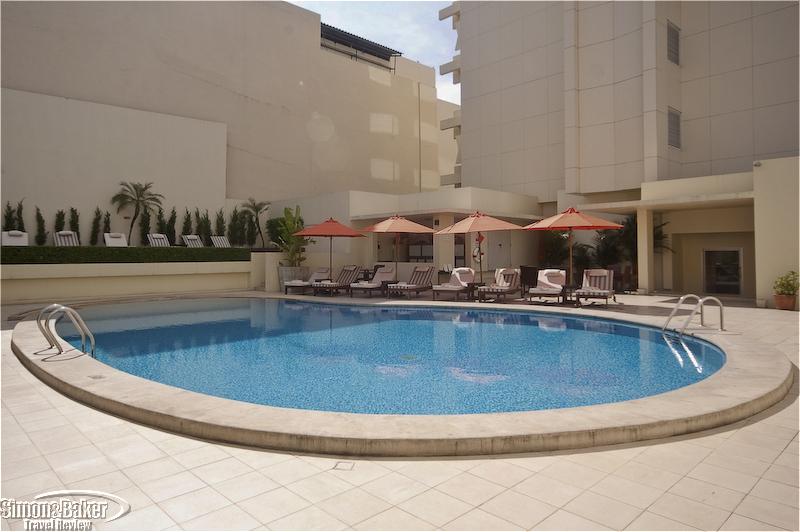
- Overall Impression
- Details
- Common Areas
- Accomodate
- Dining
- Features
- Fitness Center And Spa
- Other
- Review
This up-to-the-minute flair, created by P49 Design, one of Thailand’s foremost interior design firms, carried over from the public areas to my light-filled suite. The suite offered just the right mix of Southeast Asian sophistication and contemporary comforts, including a working-size desk, ergonomic chair and reliable WiFi, to create a welcoming city retreat. I especially enjoyed relaxing there after a visit to nearby historic Buddhist temples or hours spent wandering through the maze of Chinatown market stalls. In truth, in spite of its privileged location in the center of the liveliest part of town, I found it hard to leave the cosseting embrace of the dusitD2. From its generous and imaginative breakfast buffet to its eclectic haute cuisine dinner menu, its nationally acclaimed restaurant, Moxie, easily trumped the fun of searching for local eateries.
And the spa, the aptly named Devarana (Sanskrit for Garden at Heaven’s Gate) was in itself reason enough never to leave the premises. And best of all, there was the staff. From the tooth-fairy-trained household staff who delivered a daily treat into the large Lucite box sitting on my desk for just that purpose to the pool attendant who remembered the blend of my favorite fruit smoothie, they were a gracious team of attentive professionals who never missed an opportunity to “surprise and delight” me (the hotel’s motto). The daily early afternoon change of shift was especially memorable. It was the first time I ever saw both outgoing and incoming hotel staff gather in a hotel lobby and perform a well choreographed line dance for the entertainment of the guests, and cheerfully oblige encore requests.
With its central location, sophisticated décor, superb comfort, great staff and superior service, the dusitD2 was equally welcoming to business and leisure travelers, as well as family-friendly. I look forward to warmly recommending it to any friend planning a trip to Northern Thailand.
Class Of Accommodation Five star
Concierge Khemika (Ann) Fundee
Connectivity There was complimentary WiFi connectivity throughout the property. Access from my suite was reliable and fast. Individual computer-generated secure user and pass codes were available at the reception desk.
General Manager Sukanya Janchoo
Handicapped Access The property featured a wheelchair-friendly entrance ramp and public facilities.
Length Of Stay Two nights
Location In the center of downtown Chiang Mai, a 15-minute drive from the airport.
Owned-Managed Dusit Tani PLC, a Bangkok-based hotel and resort company.
Pets Allowed No
Size The eight-story property housed all common areas and 131 rooms including 28 suites. It could accommodate up to 262 guests, and employed a staff of 140.
Year Opened-Renovated Opened in late 2006, the hotel was meticulous maintained in pristine condition.
Walking through the double glass doors of the entrance, the eye was drawn to the extra-long, gently concave pale stone reception desk. It outlined an oval persimmon rug where concentric brown ripples evoked a peaceful autumn lake, its shape mirrored by a recessed oval in the ceiling. To the right of the reception area, two square open arches of persimmon-colored lacquer bracketed the space in front of a polished granite-topped bar. Six chrome barstools with molded rosewood seats were lined in front of the bar. Low sofas with brown upholstered seats and loose taupe back cushions were fitted within the two arches. Behind both sofas, low rosewood pedestals outlined the arches. They each held four square glass columns of various heights, filled with green fresh pears for additional touches of color. Two moveable white loveseat-sized circular hassocks and several occasional square chrome and rosewood cocktail tables completed the furnishings of the lounge. To the right of the front door, the lobby was delineated by a long rectangular persimmon rug that ran the length of the glass-walled façade. Four sitting clusters were arranged on it; each anchored by a white leather sofa with persimmon and brown toss pillows. Sculptural brown molded rope high-back chairs and moveable low occasional fireside chairs gathered around drum coffee tables clad in shirred natural linen provided additional seating.
At the far end of the hall, the elevators and staircase to the upper floors were located on either side of an overhead bridge with glass balusters. This created an unobtrusive visual divider between the lobby and lounge areas and the restaurant that occupied the far end of the main floor.
Room My 670 square foot (64 square meter) studio suite, Number 905, was an elegantly appointed private sanctuary. The foyer opened onto a spacious living room ahead and to the left, through a dressing room, to the bathroom. The living room and bedroom beyond formed an open floor plan that occupied the entire front of the suite. The bedroom could be closed off with an extra wide sliding door for privacy. Picture windows draped in cappuccino linen ran the length of both rooms. The floor was covered with wall-to-wall carpeting striated in various shades of brown and taupe. The white walls held tall panels painted with bold bright yellow and saffron geometric designs. In addition to a large black Parsons desk and brown upholstered desk chair, the living room had a semi-circular sectional sofa with seat and back cushions in shades ranging from natural to brown. A contemporary occasional chair covered in bright orange cloth provided an additional splash of color. A serving tray tucked into the corner under the window held a tea and coffee service and bottles of mineral water. A circular chrome and glass coffee table and a low credenza holding a panoramic flat panel television and DVD player completed the décor.
The focal point of the bedroom was the exquisitely comfortable king-size bed, with its cloud-light down comforter and gleaming white high-count cotton bed linens. It was punctuated by a witty bubble-shaped silk toss pillow in the dusitD2’s signature persimmon color. Two low bedside tables were built into the dark wood headboard. They held high-intensity reading spotlights that complemented the recessed lighting of the room. In front of the bay window, a daybed with an abundance of toss pillows formed an inviting window seat to nestle in and reflect on the day’s adventures, or catch up with world news on the wall hung television screen facing the bed.
The overall interior design of the hotel was subtly carried into the restaurant with clean line, neutral furniture enhanced by elegant arrangements of orchids and glass columns filled with green apples. It created an understated environment in which to fully appreciate the artistry on my plate.
Facilities Moxie, the restaurant, Mix, the bar, Devarana Spa, Dfit Fitness Center, a swimming pool and a conference center.
Pool The 22 by 46 foot (6.5 by 14 meter) free-form open-air swimming pool was located on the mezzanine floor of the hotel in a quiet area specifically designed so that no windows opened onto or had a view of it. I appreciated this privacy while swimming or sunning. A wide stone-paved terrace surrounded the pool, with a row of lounge chairs topped with thick taupe and white striped canvas cushions, and orange canvas umbrellas lined to one side. At the far end of the pool, a few stairs led to a sundeck lined with an additional row of lounge chairs.
My visit to Devarana Spa was a highpoint of my stay. Located on the top floor of the property, this intimate 3,500 square foot (320 square meter), five treatment room retreat felt like the contemporary version of the garden in heaven that gave it its name. In its 14 th century works, author Phraya Lithai envisioned Devarana as a sanctuary filled with natural stones and gems, glimmering silver and gold light, and the heavenly music of traditional Thai instruments, where visitors were nurtured and rejuvenated. The nurturing stared in the foyer where I was warmly welcomed by Nuradee Ruangvhaipramote, spa manager, while Kedwilai Chaitorn, receptionist, brought a black and gold lacquered tray with a refreshing scented towel, a cool herbal drink and a lovely fresh orchid. She then invited me to choose from four fragrant essential oils the one I preferred for my massage. This gracious welcome ritual was enhanced by the understated elegance of the surroundings. Two oriental lounging beds with white cotton cushions and black, purple and gold pillows under canopies draped in purple silk served as sofas and faced each other across the room. Rectangular rosewood coffee tables stood in front of the sofas on highly polished floors made of broad strips of dark and bleached hardwood. Brushed chrome cylinders held tall arrangements of bamboo stalks. The room was filled with muted light reflected from gold wall mirrors.
I was promptly introduced to my therapist Surapa Khachang, who escorted me to one of the five treatment rooms, a cocoon of luxury filled with faint harmonious music and gentle light. In addition to the ultra-comfortable treatment table, it featured a lounging bed and a deep circular bathtub filled with scented water and lotus blossoms. My Dervana signature treatment was a unique combination of the best international methods. It blended Thai, Ayurveda and Shiatsu pressures with Swedish and aromatherapy influences to produce a superbly soothing experience. Time vanished under Supara’s magic fingers. When I emerged from my blissful torpor, I was surprised to realize that I had been in this divine state for over two hours. Heaven’s antechamber indeed.
Date Of Review September 2010
Reviewers Article and photos by Josette King
Service The room was serviced twice daily. Staff were well trained, attentive and friendly.
Would You Stay There Again? Yes
Contact Information
- 100 Chang Klan Road
- Amphur Muang
- Chiang Mai 50100
- Thailand
- +66 (0) 5399 9999
- +66 (0) 5399 9900
