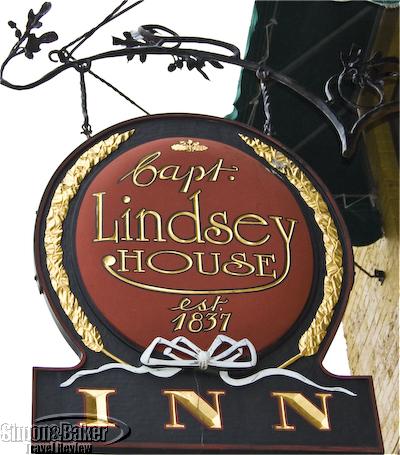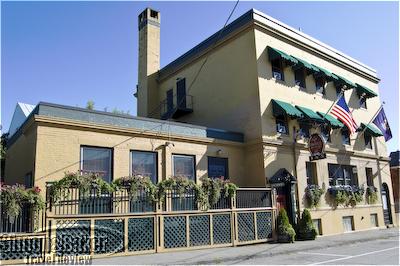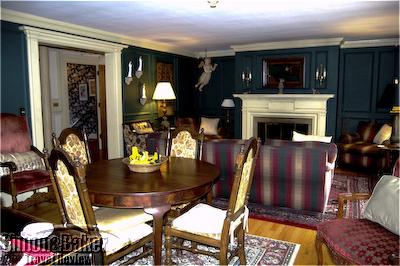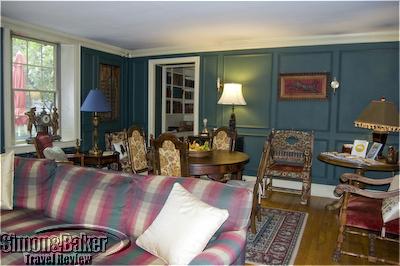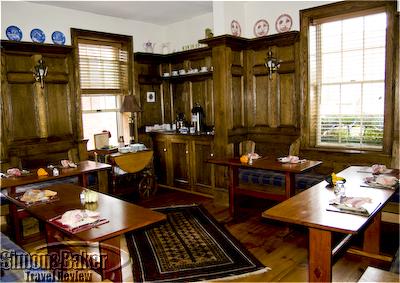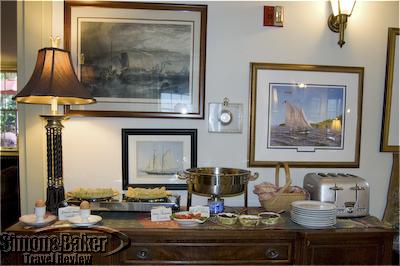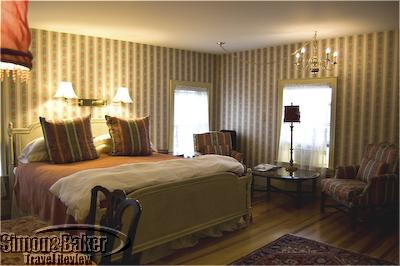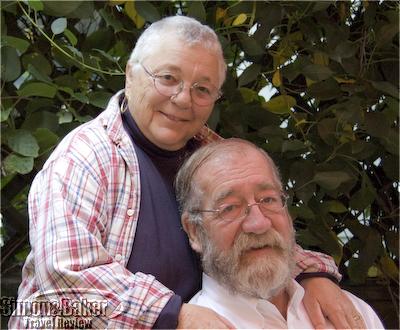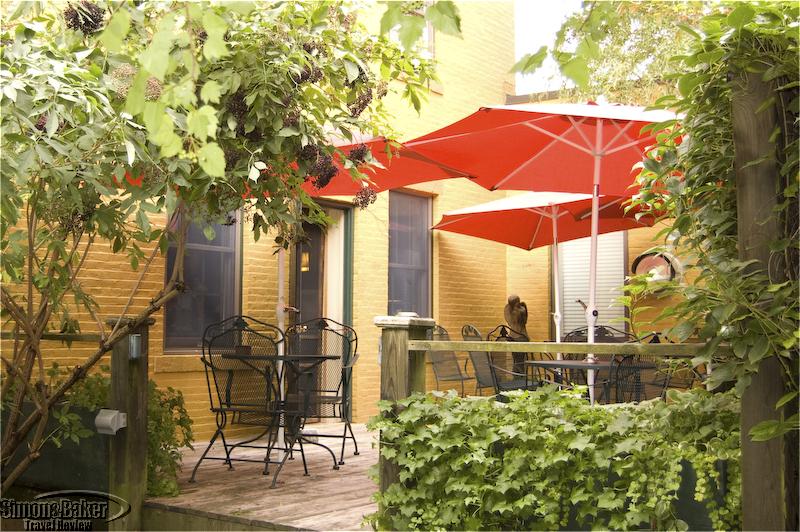
This was not an illusion. The house was originally built in 1835, as the home of George Lindsey, a prominent Rockland sea captain. Two years later Captain Lindsey transformed the house into what is believed to be Rockland’s first inn, complete with a livery stable and popular tavern. So it remained until 1924 when it became the headquarters of the local water company. A century and a half later, history went full circle when Ken and Ellen Barnes, full-time sea captains of the Windjammer Stephen Taber, purchased the property and undertook to restore it to its early 19 th century elegance. Once again filled with antiques gathered by the Captains Barnes in their own travels, the inn welcomed guests to a world of gracious living and outstanding hospitality.
Port and afternoon tea were served buffet style every day in the hallway by the living room door. It was an enticement, although none was needed, to linger in the superbly welcoming living room, contemplating an ancient Chinese statuette, or leafing through a book from the extensive library. I especially enjoyed the inn’s own secret garden: a large walled-in patio that spanned the back of the building. Although the inn was located one short half-block away from Main Street, the patio offered a peaceful country retreat with only the sounds of birds and the trickling fountain to be heard.
There was an innkeeper on duty throughout the day. Every member of the inn-keeping staff was courteous, well informed and always ready to assist with information and reservations. While Ken and Ellen did not reside at the Captain Lindsey House, they were frequently there, ready to share information about the area’s history and artistic life, and anecdotes about their fascinating travels. I felt privileged to be able to visit with this charming couple, in the welcoming environment they have so successfully created. Although there is much happening throughout the year in Rockland to warrant a return visit, the prospect of a few days of relaxation at the Captain Lindsey House can be reason enough to return.
Connectivity Complimentary secure wireless Internet connection was available throughout the inn.
Handicapped Access One room offered its own private handicap-accessible ramp and entrance, and handicapped-accessible facilities.
Length Of Stay Two nights
Location The Captain Lindsey House was located on a quiet side street in the heart of Rockland’s downtown historic district, a few steps away from Main Street, the museums and the harbor.
Owned-Managed Captains Ken and Ellen Barnes
Size The 6,000 square foot (550 square meter) three-story Federal home housed common areas and nine guest rooms. It employed a staff of four.
Year Open-Renovated The property opened in 1995 and has been the object of attentive on-going upkeep and enhancements.
A narrow room off the parlor was fitted with floor to ceiling shelving and cabinets. It housed a well-stocked library. It featured , including a complete set of National Geographic magazines dating back forty years and an eclectic collection of books to appeal to a broad range of interests. A writing desk with a data port was available for guests traveling with computers that were not wireless-enabled. Off the parlor, the large walled-in patio was bright with clusters of seasonal flowers. It was furnished with comfortable metal outdoor furniture and red canvas market umbrellas. It was an inviting place to enjoy quiet moments any time of day or evening.
The dining room was reminiscent of a luxury yacht, its walls covered with elaborate dark oak paneling, built-in cabinetry and benches cushioned in blue and gray plaid. A collection of antique plates was lined around the room on a high ledge built into the paneling.
Room My 255 square foot (24 square meter) room, Number 7, was a corner room on the third floor. Its four lace-curtained windows on two walls made it especially light and airy. The white-caned king-size bed was dressed with a coverlet in broad stripes of persimmon and cream and a white eyelet skirt. It was centered between the two front windows. Two silk-shaded reading lights on adjustable arms were fitted above the headboard. Bedding was superbly comfortable and included a choice of bed pillows. The bed was flanked with round pedestal side-tables. Two large Windsor armchairs upholstered in sage and persimmon stripes were separated by a butler’s tray coffee table holding a tall, red-shaded table lamp. They created a comfortable corner to read or catch up on a favorite television program. A writing desk and chair with a wall mirror doubled as a dressing table. Three walls were papered in cream and taupe stripes with rose and lavender accents. The interior wall opposite the bed was fully fitted with cream built-in cabinetry including a hanging closet, bureau drawers and an entertainment center with a flat panel television. Framed etchings of coastal scenes decorated the walls. The highly polished yellow pine floors were covered with oriental carpets.
Bathroom amenities included thick, plush bathrobes and towels; facial soap on the washbasin; a wall-hung hairdryer by the mirror; organic shampoo, conditioner and bath gel.
Date Of Review September 2008
Reviewers Article and photos by Josette King
Service Excellent; unfailingly attentive, prompt and courteous. The room was serviced twice a day, with chocolate left on the pillow as part of the turndown service.
Would You Stay There Again? Yes
Contact Information
