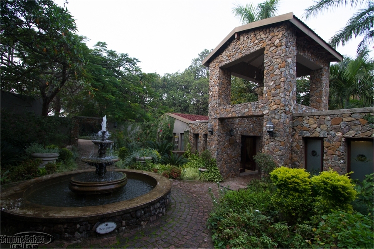
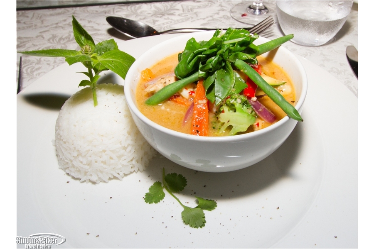
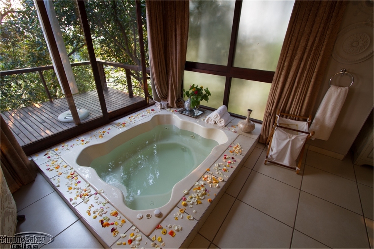
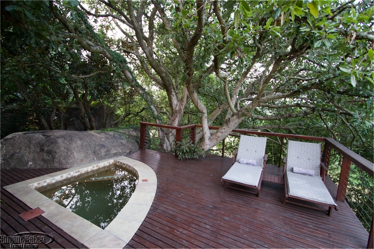
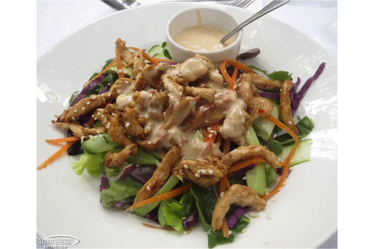
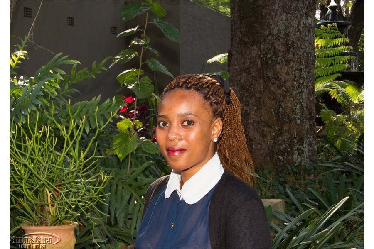
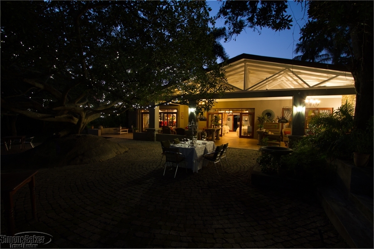
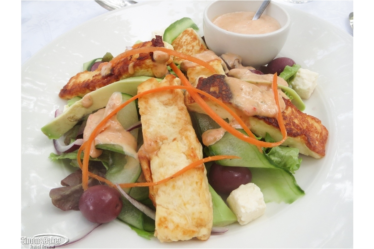
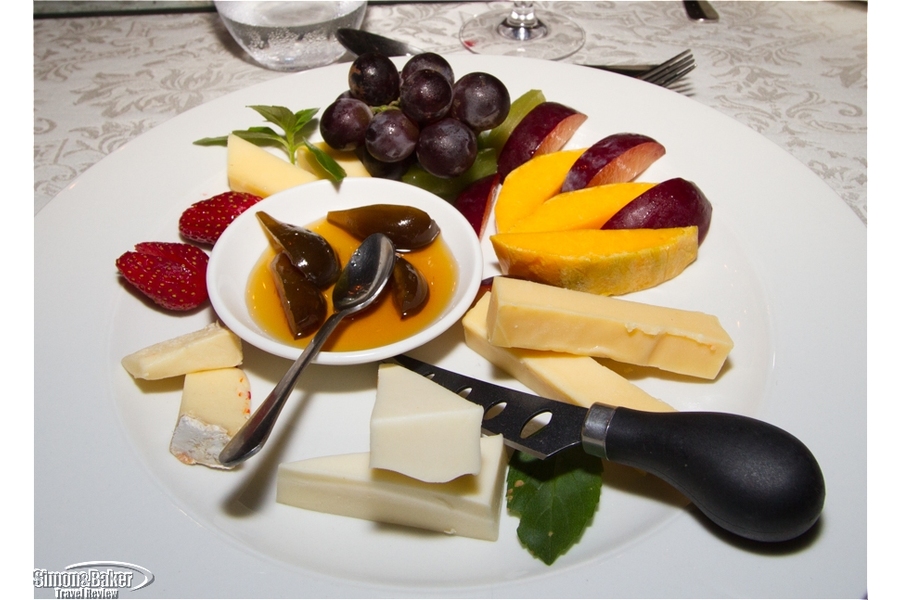
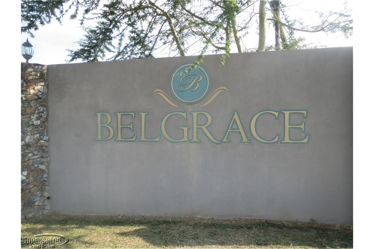
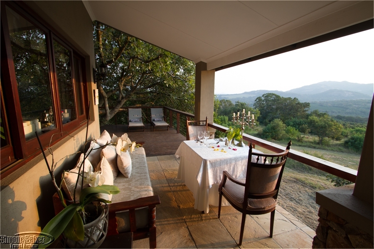
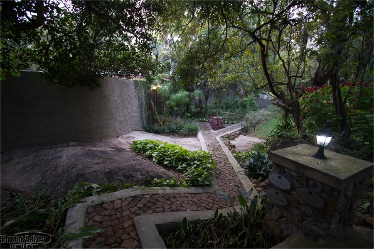
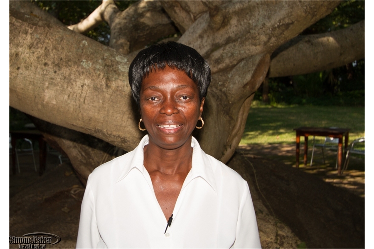
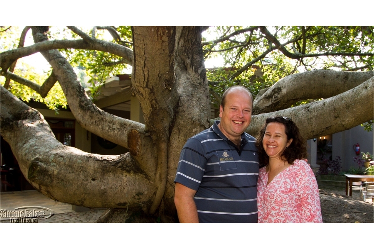
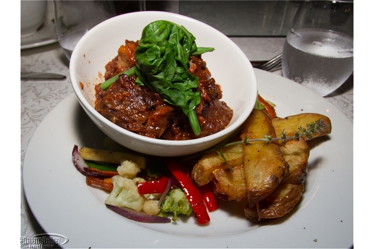
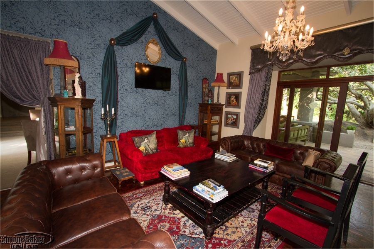
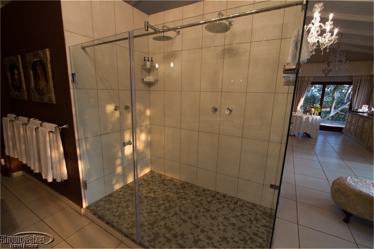
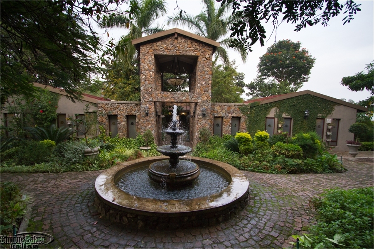
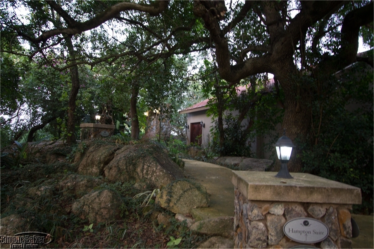
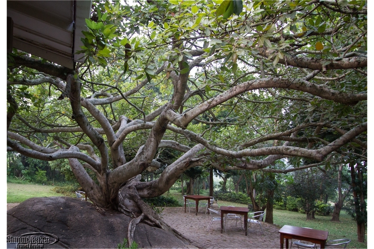
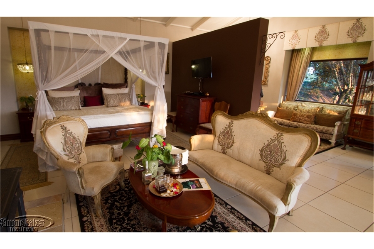
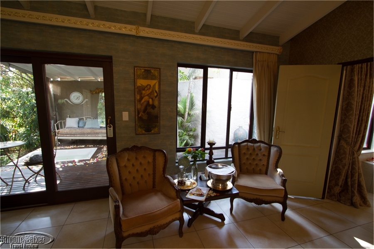
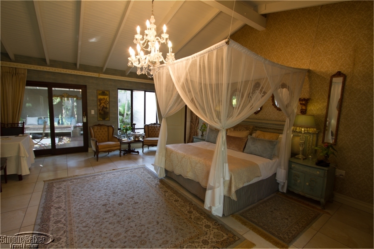
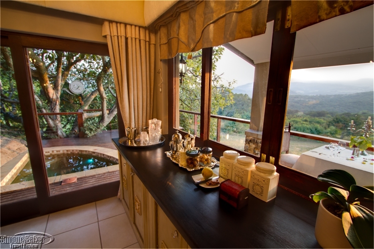
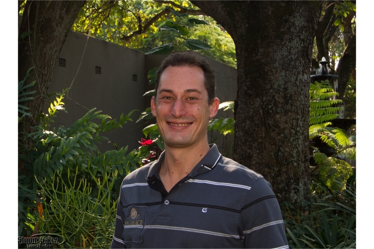
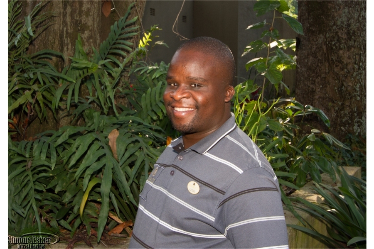
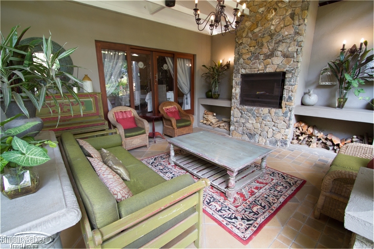
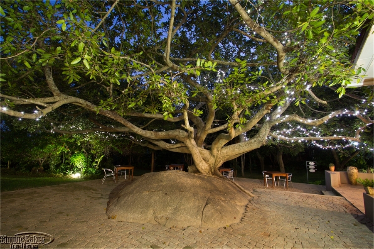
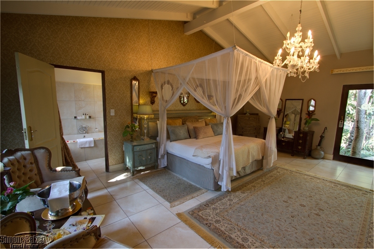
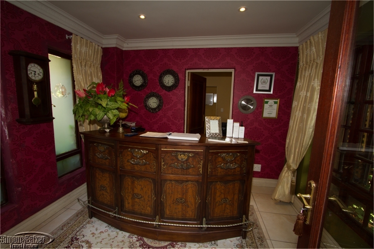
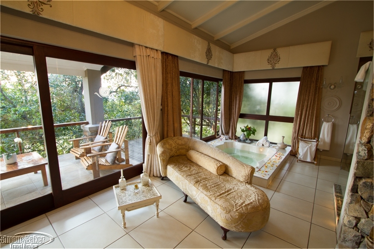
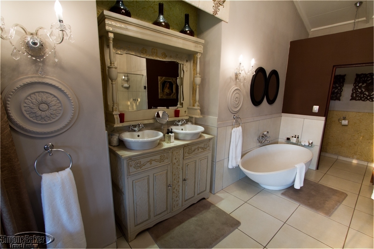
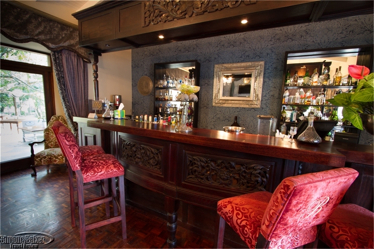
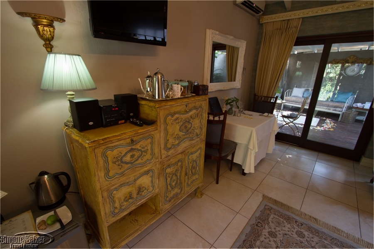
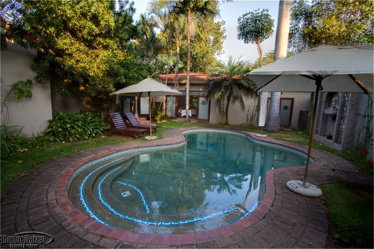
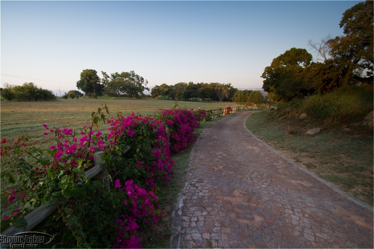
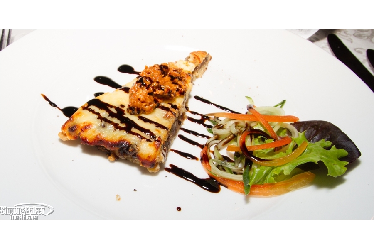
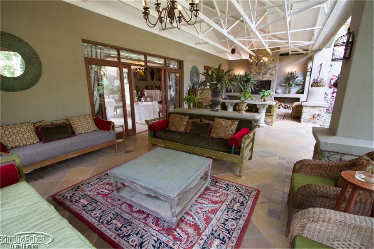
We were pleasantly surprised to discover that the Belgrace (named for a combination of beauty and grace, one of the owners explained) was better than we expected after viewing the property website. We arrived to find rose petals on the beds, around bathtubs and on tabletops, and fresh roses. Lovingly built and decorated by Shaun and Belinda Loudon, the hotel was pretty with a charming blend of elegance and homeyness. It was an added bonus that, as two of three guests during our shoulder season visit, we had the place mostly to ourselves.
Although it was too chilly to spend time poolside, a light lunch by the garden’s eye catching venerable fig tree and massages helped us unwind. Dinner time arrived far too quickly. The next day likewise evaporated. At nightfall we joined the owners for a tasty and leisurely meal and before we realized it our stay was at an end. Despite our best intentions we had fallen prey to temptation, departing early in the morning to tour the region’s well known Blyde River Canyon at Shaun’s suggestion and in his company (he and his wife were also owners of a transfer and tour company) on our way to our next safari lodge.
Our rooms were well appointed and comfortable. My favorite feature of the 80 square meter Hampton Presidential Suite where I stayed, which had an indoor Jacuzzi and an outdoor splash pool, was the view of the farm’s macadamia tress and mountains in the background from my covered deck, especially in the soft light of dawn.
We liked the property as much for its personal touch and warm service as for its creature comforts and European inspired rooms. We would return and recommend it to friends traveling in that region seeking a romantic or relaxing getaway.
Class of Accommodation Boutique Five Star hotel
Connectivity There was complimentary high speed WiFi (2 megabyte speed) in the room and common areas.
General Manager Hendri Mentz
Handicapped Access The property was not officially handicapped friendly, although handicapped guests had stayed there, including a groom who was married in his wheelchair. He had stayed in the Baby Grand Deluxe Suite.
Length of Stay Two nights
Location The property was 21 kilometers from Nelspruit
Owned and managed Shaun and Belinda Loudon
Pets Allowed No
Size The 1,450 square meter property with eight rooms was built on 20 hectares of land and employed 22.
Year Opened-Renovated The hotel first opened in October 2014.
The décor was inspired by a trip the owners made to Tuscany and designed to be “a tasteful eclectic combination of different decor styles including baroque, bohemian and French Provencal.” The rooms and common areas were decorated with custom made fabrics. I liked the serene setting and how birdsong filled the air during the day (although the sounds of cars driving near the property and the occasional plane overhead were distracting sometimes).
In Hampton, to reach the doorless bathroom I walked between the daybed and a partial rock feature. To the left there was a ground level built-in Jacuzzi. To the right there was a glass enclosed shower for two with dual shower heads. There were twins sinks atop a wood cabinet across from the shower. A rectangular wood framed mirror hung above the sinks. Next to the sinks there was an oversize Corian oval shaped bathtub beneath two framed oval mirrors. Past the bathtub, there was a separate toilet room.
The entrance to Wedgwood was via a sliding glass and wood door with blackout curtains. A bed for two took up the center of the room. A mosquito net hung above the bed. There was an area rug in front of the bed. Wedgewood was “decorated in warm French style opulence” in “rich textures of gold and blue, with hand painted furniture and crystal chandeliers.” The décor was in tan, taupe and baby blue with fleur de lys style wallpaper on one wall. Three framed mirrors hung on the wall at the head of the bed and matching wood (painted blue) night tables framed the bed. There was a wood roll-top desk, a wood dresser and vanity, an armoire, a luggage rack, a mini refrigerator, a wood cabinet (yellow and blue) with a wall mounted Sinotec television and matching DVD player. There was also a tablecloth covered dining table with two armless chairs. There were two cushioned armchairs with a rectangular wood table between them. Behind the room there was a wood deck with Jacuzzi, daybed, metal table, two chairs and an outdoor shower in the back.
Hampton was built on a granite outcrop high above the property lawn and designed by the owners to be secluded, spacious and private as well as “Opulent, grand, and classically elegant.” Double wood entrance doors led into a foyer with framed mirrors on both walls, small cushioned sofa, and two matching wood tables on the opposite side of the sofa. Next to the sofa there was a wood and glass cabinet with glassware. In front of the cabinet, there was a tablecloth covered table for two with one armchair and one armless chair. There was a built-in waist level wood cabinet against the wall furthest from the entrance door beneath four glass windows. Thanks to the windows and sliding glass doors there was a view from almost every spot in the bedroom. Atop the wood cabinet there was a hot beverage service, a Philips CD player and docking station, a potted plant, and a cool beverage tray. Beneath the cabinet there was a minibar with a stocked mini refrigerator with bottled water, milk, soft drinks, wine, and individual size bottles of alcohol (two bottles each of name brand gin, whiskey, vodka, liqueur). The room interior was decorated in muted shades of beige and gold with rich furnishings, gold damask wall coverings, hand painted finishes and crystal chandeliers to offer “romantics an indulgence in ultimate sophisticated grandness.” It was furnished boldly with an eye toward luxury, featuring a fourposter king size bed, indoor Jacuzzi, fireplace, dining table for two, and kitchen in a single wall-less room.
The middle of the room was taken up by living space, including a day bed next to a small square wood table, a matching love seat and two armchairs atop an area rug facing an oval shaped wood table and a stove fireplace set against a partial rock wall. The table had a flower and plant arrangement, a sherry bottle and a candlestick holder.
A four poster bed was next to the rear wall. Mosquito netting hung above the bed and was spread around it at night during the turn down service. I saw no mosquitoes. Identical square wood night tables framed the bed. To the right side of the bed there was a wood dresser beneath a wall mounted Samsung television. To the left side of the bed there was a double sided armoire with a mirror in the middle. There was also a vanity with a mirror and armless chair.
Three sliding glass doors lead to the outer deck. One was next to the Jacuzzi in the bathroom. One was in the middle section of the room next to the daybed. The third was next to the dining table and provided access to the plunge pool.
Decorator elements included chandeliers, double curtains, large beige tile flooring, high ceiling and large glass windows. The temperature was controlled via a wall mounted air conditioning unit. There was ample sunlight during the day and lamplight in the evening.
The large rock of the room’s foundation was integrated into the outdoor deck, which was divided into two main sections. One under roof facing the property lawn was furnished with a wood cushioned sofa and a tablecloth covered table for two with armless chairs. The area beneath roof had stone tile flooring while the open deck had wood flooring. There were two wood armchairs and an umbrella on one side without a roof. On the other side of the terrace there were two adjustable, wood cushioned lounge chairs, a 1.1 meter deep splash pool and an outdoor shower. The entire deck had a wood and metal safety railing with minimum interruption of the line of sight view of the lawn and beyond.
Belinda the owner is a qualified Cordon Bleu chef, a graduate of the Silwood School of Cookery in South Africa. She had trained and empowered the three cooks who ran the kitchen. “Food is a very important part of the Belgrace experience,” she explained. “Our signature dishes are slow cooked with love and tenderness using the finest organic produce from the farm.”
Facilities There was a swimming pool, restaurant, bar and garden.
Pool The kidney shaped swimming pool was 10 meters by four meters large and ranged between one meter and 1.6 meters in depth. There was a dolphin design at the bottom of the pool. There were four lounge chairs and two umbrellas in the grassy pool area.
Date of Review May 2017
Reviewers
Article by Elena del Valle
Photos by Gary Cox
Service Our rooms were serviced twice daily. Everyone we met including, Hendri, Lethu, Lindi, Thandeka, Shaun, and Belinda was service oriented and had a positive attitude.
Would You Stay There Again? Yes
Contact Information
- Address:
- Belgrace Boutique Hotel
- R538 (Plaston / Karino Road)
- White River, Mpumalanga, 1240
- South Africa
- Phone:
- +27 (0)76 539 0409
- Website:
- Email:

Trackbacks/Pingbacks