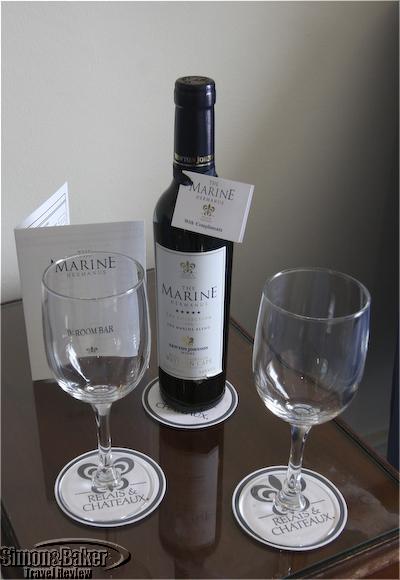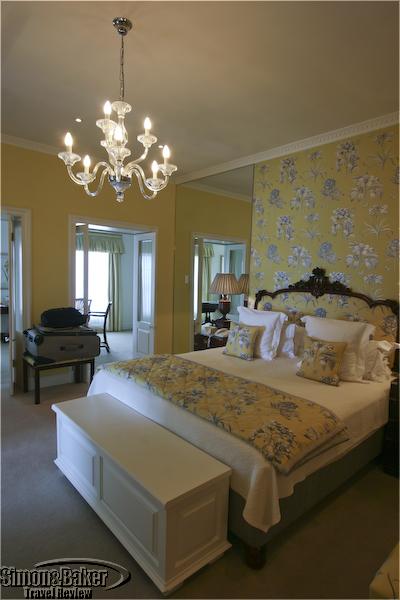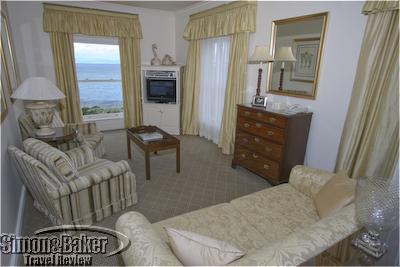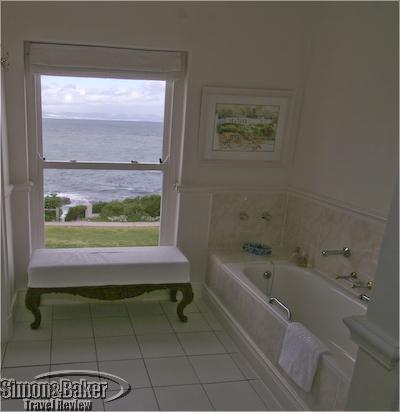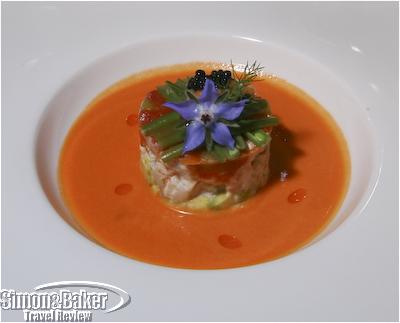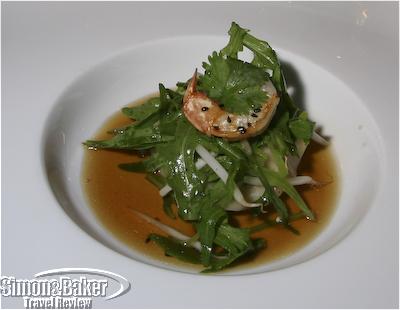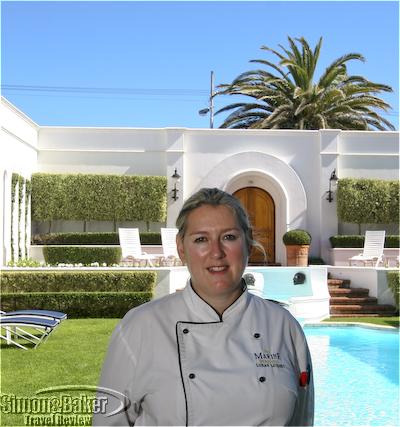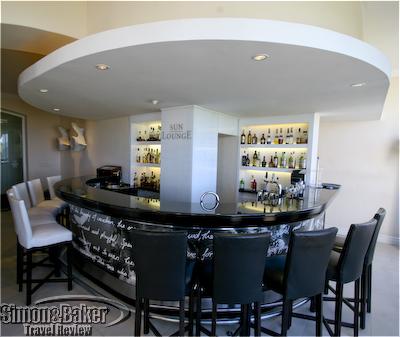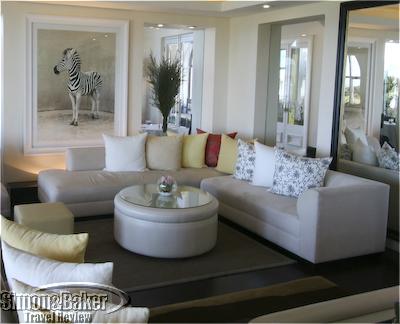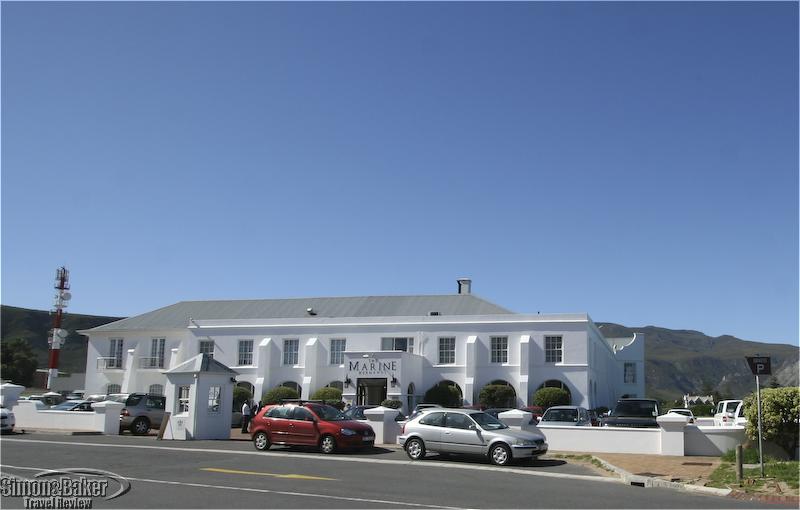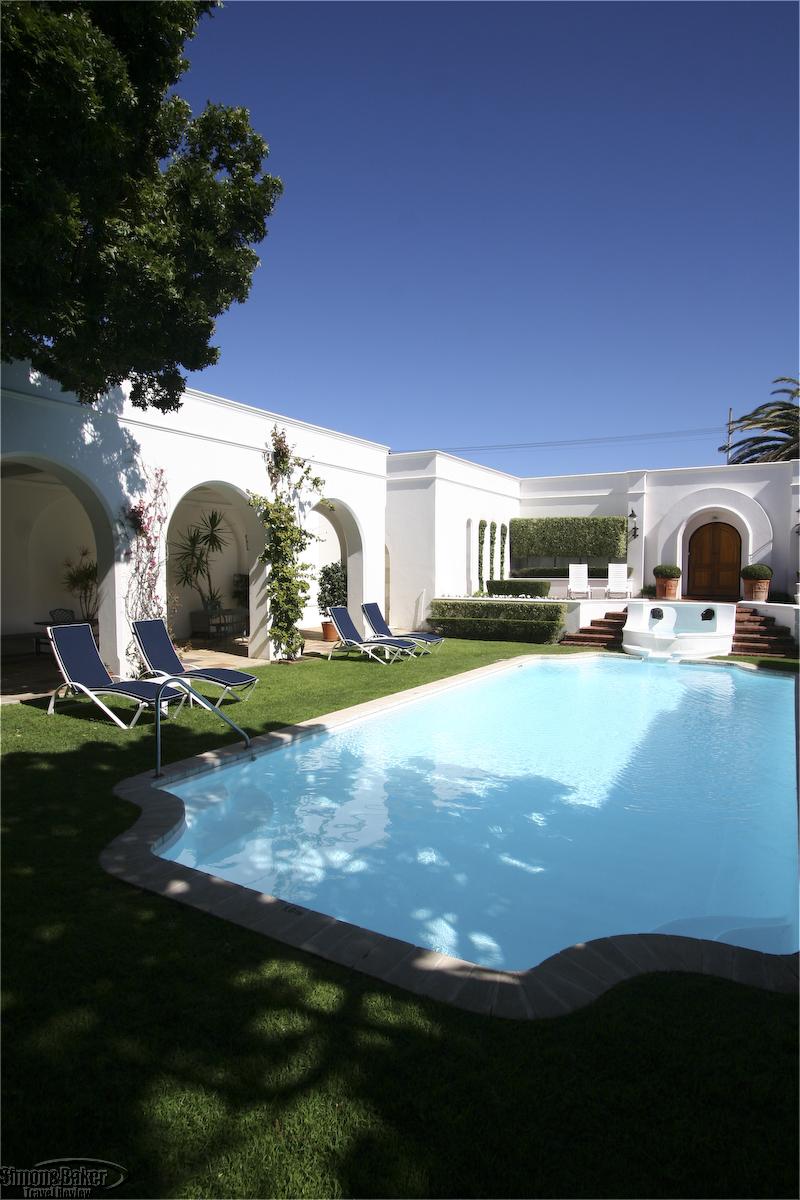
The renovated adult oriented (families with children 12 and older were welcome) historic hotel was well situated in the heart of Hermanus, allowing us to walk around the town by just stepping outside the front door of the hotel. At the same time, double paned windows kept town noises muted and thick curtains allowed me to retreat into the privacy of my suite without worrying about prying eyes looking in from the adjacent street, hotel lawns or the walking trail situated between the hotel and the bay.
Our well appointed suites were spacious, handsome and comfortable, making it desirable to spend as much time as we chose within. Remaining indoors was particularly alluring because from my window I could see Walker Bay and the occasional whales in the foreground and Gan’s Bay in the distance. We appreciated the staff’s friendliness and small touches like fresh flowers and fruit in our suites.The two on site restaurants and spa facilities were an added convenience. We still remember the Bunny Chow, a bread and curry dish served at SeaFood; and I long to return to The Marine to indulge in another de-stressing massage at the Carchele Spa, one of the best deep tissue massages I’ve had.
Class Of Accommodation Luxury historic small hotel.
Connectivity There was a computer room with two computers with internet access and a printer. There was WiFi access in parts of the hotel. The internet connectivity varied from very low to good WiFi from our suites. Use of the computer room and WiFi service was complimentary for guests.
General Manager Jo Massie
Handicapped Access According to the hotel staff, all common areas including the restaurants were wheelchair accessible and there was a wheelchair friendly bedroom.
Length Of Stay Two nights
Location In the coastal town of Hermanus about two hours drive east of Cape Town.
Owned and managed Liz McGrath, The Collection by Liz McGrath
Pets Allowed No
Size The Marine housed 42 rooms and suites in .54 hectares and had 80 employees. The ground floor of the hotel was 3,760 square meters large while the first floor was 2,800 square meters large when we visited the hotel.
Travel Desk Manager Claudia Barclay
Year Opened-Renovated The original property was built in 1902 by Valentine Beyers and Walter Mcfarlane as a very grand hotel in what was then a fishing village. Four other owners later bought the hotel until eventually hotelier Liz McGrath purchased it in 1997. She dedicated eight months to renovating the hotel. In 2005, the Sun Lounge was renovated while The Pavilion Restaurant was restored in 2008.
In Suite 207, the bathroom was on the far side of the bedroom. A hallway divided the bathroom into two nearly equally sized halves. To the left there was a full bathroom with a sink, toilet and bathtub. On the other side, there was an identical area with a extra wide shower with glass doors in lieu of the bath tub.
In the living area, there were two striped yellow and hunter green cloth armchairs against the wall, facing a wood coffee table and a cabinet housing a television and DVD player. The attraction of the whales past my window was such I only turned the television on briefly to check the weather forecast. Four large windows provided views of the bay, adjacent street, neighboring buildings and the part of the town nearest to the hotel. To add to the décor framed floral prints of different sizes hung on the walls in the living area. Gold silk double curtains covered the windows (a thin white curtain let in light while providing privacy during the day while a thick gold curtain insulated the room from the cold and early morning light.). Although there were some stains on the carpet in the bedroom, the suite was clean and a pleasant place to be in for long stretches of time.
The sleeping area of the suite, square and windowless, was elegant and an inviting room for slumber. There was wall-to-wall khaki color carpeting and floor-to-ceiling mirrors on either side of a wall. Two small mattresses had been combined and set against a headboard to make the bed which was framed by identical wood chest drawer night tables. A chest was at the foot of the bed. A vanity corner with a wood table, mirror and stool was set against the rear facing the wall and away from the entrance of the room. A large double sided closet with shelves and hanging space took up part of the room. Next to the closet there was a small Sonic flat screen television and across from it a decorative fireplace.
Underfloor heating and individual heating and air conditioning units allowed me to regulate the room temperature. The staff at the Cellars-Hohenort, The Marine’s sister property, had shared my preferences with The Marine staff after our stay there and they had made the room temperature toasty for my arrival, making me especially comfortable given the chilly outdoor weather.
Suite 207, a first floor suite decorated in shades of royal blue, had the distinction of a balcony, a desirable feature in the hotel. The entrance led to a short hallway and the hallway let to a sitting room furnished with a pretty blue love seat, a wood table, two armchairs and beige curtains. There was also a television and DVD player in the corner. Past the television, double doors led to an open balcony above the parking lot with a view of the bay, the street that passed by the hotel entrance and the adjacent neighborhood. There was ample space to linger and a metal table and two chairs where we sat while whale watching in the chilly and sunny morning.
The bedroom had blue and beige flower print curtains and a matching bedspread. The bed was composed of two mattresses set together against a wrought iron head board between matching night tables. On the other side of the room, there was additional furniture, a glass top wood table with a framed mirror above it and a cushy stool set against the wall. Across from the bed, there were two armchairs set against the wall and a second flat screen Sonic television. A large framed mirror hung on the wall next to the window. Plant prints and another framed mirror hung on the walls of the sitting area. Two built-in closets in the suite provided ample storage space, one with three doors in the sitting area and a second one with four doors in the bedroom.
Tasting Menu: Tian of Prawn and Avocado Prawn Mousseline, Gazpacho, Ink Caviar (a favorite); Terrine of Chicken and Quail Red Onion Marmalade, Truffled Green Bean and Hazelnut Salad Toasted Brioche; Wild Mushroom Consomme Duck Ravioli and Asian Salad; Oven Roasted Loin of Springbok; Baked Lindt Chocolate Fondant Candied Orange Ice Cream, Milk Chocolate Mousse, Almond Snap; and Pear “Pain Perdue” Caramel Ice Cream, Ginger Bavarois, Brandy Tuille (a favorite).
Facilities There were two restaurants, bar, lounge, spa, lawn that doubled as a helipad, and a courtyard enclosed swimming pool.
Fitness Center And Spa The Carchele Spa was a popular facility, especially in the afternoon. When I first tried to book an appointment the spa was full. It was only thanks to a cancellation that I was able to get a massage. The 115 square meter spa had five treatment rooms and five employees. The spa manager was one of the best deep tissue therapists I’ve had the pleasure of meeting.
Pool The courtyard swimming pool next to The Pavilion was 11.5 meters long by 5 meters wide and 1.4 meters deep. There were lounge chairs in the pool area.
Date Of Review October 2009
Reviewers Article by Elena del Valle
Photographs by Gary Cox
Service Our suites were serviced twice daily. The staff were friendly and very efficient in the well run facility.
Would You Stay There Again? Yes
Contact Information
- Marine Drive
- PO Box 9
- Hermanus 7200
- South Africa
- +27 28 313 1000
- + 27 28 313 0160
