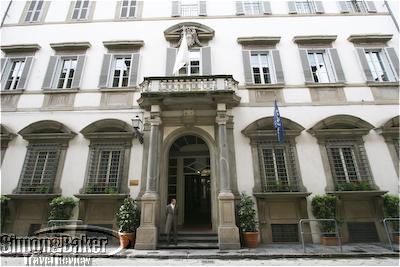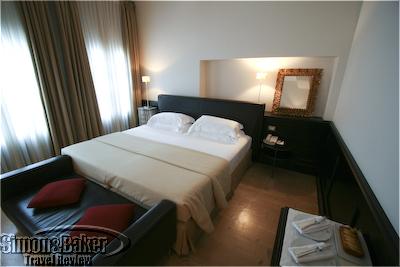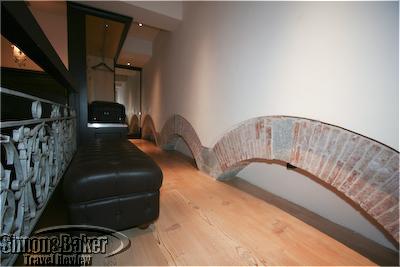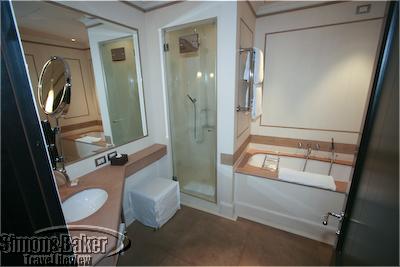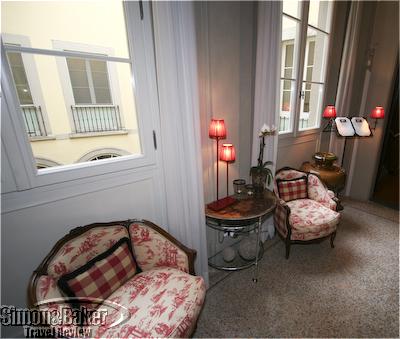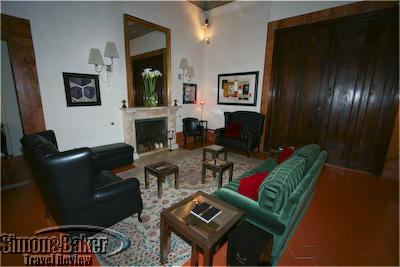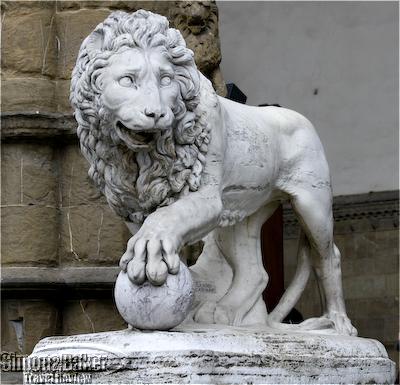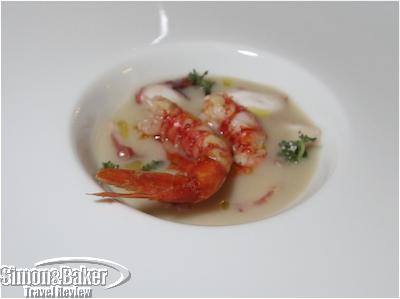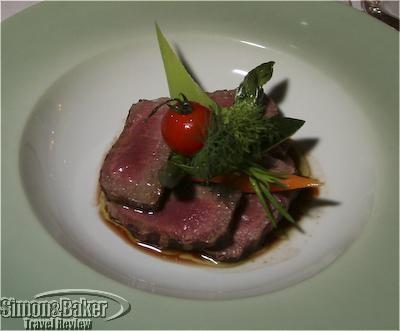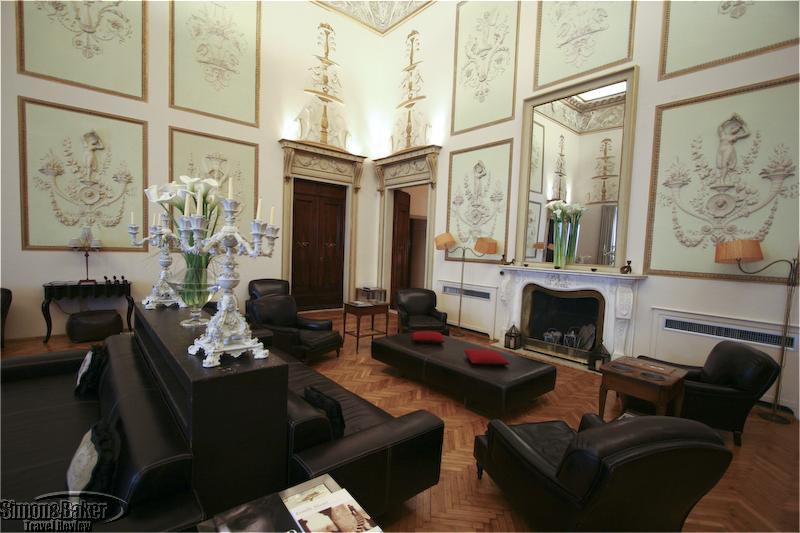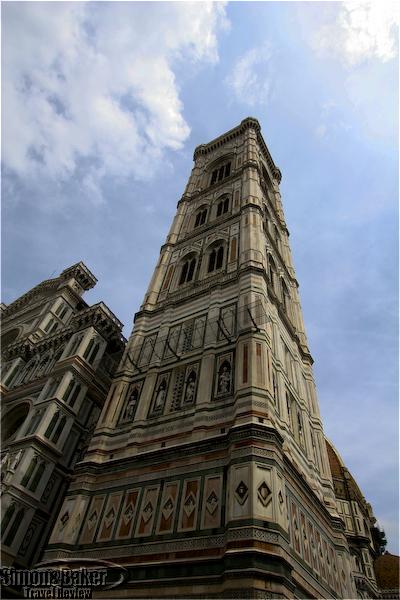
Exploring the city on foot in rainy weather was best done in short excursions. This meant that we spent more time in our room and at the hotel than we had initially expected. Fortunately our hotel was up to the challenge. The common areas were beautiful and our Junior Suite included complimentary internet access. Except at breakfast we seldom saw or heard other guests. It felt luxuriously, at times, as if we were the only guests in the former noble palace.
The small hotel was ideally situated on Via Ghibelina, a long and quiet street just to the side the main tourist areas, providing us quick access to the city’s famous landmarks on foot while remaining outside the really congested areas. We also appreciated the hotel’s intimate and serene ambiance, buffet breakfast and elegant décor.
Class Of Accommodation Luxury boutique hotel in the five-star luxe category.
Concierge Francesca Lotti
Connectivity At our request the staff provided us an ADSL cable when we arrived (the first one we received was too short to reach from the wall plug to the desk and they immediately sent a longer cable) to connect from out notebook computer on the desk to the internet. Access was complimentary. In addition, there were two computers on the ground floor of the hotel for guest use.
Handicapped Access According to a spokesperson, “Yes, features as per EU legislation.”
Hotel Manager Eugenio Rigo
Length Of Stay Three nights
Location In the Santa Croce neighborhood of Florence within a few minutes walk from the Duomo, Uffizi Gallery, and Pitti Palace. The hotel is between the cathedral and Basilica of Santa Croce.
Managed Baglioni Hotels Spa
Owned Roberto Polito
Pets Allowed The hotel welcomed dogs and cats only (not bigger than a cocker spaniel)
Size The multi-story hotel had 24 rooms and suites and employed up to 35 staff members depending on the season.
Year Opened-Renovated It first opened as a hotel in 2007. In 2009, the property was purchased by Baglioni Hotels Spa. The property was recently renovated. The artisans paid special attention to original architectural features, precious metals, period furniture and frescoes.
Each floor has seven windows facing the front of the building. The ground floor windows are covered by railings and stone frames extend down to the pavement and around the openings. Two entrance columns, brought from Rome when the palace was built, support a balcony. The ancient coat of arms of the Baldinucci Family and the faint inscription Deo Spes Mea can be seen just above the balcony and on the granite columns.
From the ground floor where the street level entrance was located we climbed broad stone and Venetian Terrazzo stairs to the first floor for reception or directly to our room. The corridor floors were of grey concrete and resin. The bar, a step away from reception, had several sofas centered around a white marble fireplace. There was a carved wood bar enhanced by wooden wall paneling where the liqueurs were housed. A former music room, the Sala della Musica had original hardwood flooring, a vaulted ceiling with bright stuccoes set against a beige background, a white marble fireplace and two brick stoves between the windows. The Fumoir or smoking room had frescoes in burgundy, blue and green. It was furnished with wood and leather armchairs and antique rugs.
We reached our room via a wide stone staircase or if we were feeling less energetic there was a large elevator. The hallways were lined with modern style wall hanging lamps with sheer cloths for shades. Our room was at the end of a short hallway behind a simple door opened with a leather encased electronic key. Once the door was open we hung the key on a special holder to turn and keep on the room lights.
From an entrance hallway the bathroom was to the right and to the left, up four black wood steps, there was a rectangular area about five feet wide that housed a leather bench followed by a doorless two sided closet open on three sides. The closet had hanging space and shelves. The bottom part of the space was designed as a luggage area above three low to the ground drawers.
The bedroom had neutral colors (dark and light wood, pale walls, beige curtains), high ceilings with wood beams spaced about four feet apart and painted white, and pale beechwood floors. Two thirds of the walls were off white and the bottom of the walls was covered with dark wood panels. During the day sunlight filtered through the windows. Three small shaded lamps hung from the ceiling along the entrance hallway, two upright lamps, a small recessed light in the closet and two night lamps provided subdued lighting in the room.
There were three large windows facing Via Ghibelina. Each one had a short aged railing and wood shutters. On the inside there were double curtains for privacy and shade. The left part of the room was home to a pretty black and white wall facing desk with an armless russet colored chair. On it there was a telephone and above it there was a 40 inch Philips flat screen television with a Sky satellite box at the bottom. An extra wide bed made up of two small mattresses set together against a common brown leather headboard was across from the desk. To the left of the bed there was a narrow black and white night table with four drawers. The other side of the bed was home to a brown wood table with a second phone. Both phones had speakers, as well as hold and redial functions. An oval folding wood table stood against one wall near the bed and a three foot wide comfortable brown leather bench was at the foot of the bed. The temperature was controlled via a digital wall mounted display.
In the hallway there was a built-in cabinet that held a two sided minibar including a mini refrigerator with chilled beverages. The windows drowned out most of the exterior sound. We heard room doors along our hallway closing, classical music one night and during the day we heard the faint sounds of traffic but otherwise it was mostly quiet in our second floor room.
Facilities There was a breakfast room, a small bar area and an adjacent restaurant.
Some of the celebrities who have stayed at the hotel include: Angelina Jolie, Charles Aznavour, Kate Moss, Brad Pitt, Jessica Simpson, Jose Luis Varela, Dionne Warwick and Caetano Veloso.
Date Of Review May 2010
Reviewers Article by Elena del Valle
Photographs by Gary Cox
Service There was twice daily room service including restocking of the minibar twice per day. Front desk staff secured domestic train tickets on our behalf (the Italian website did not accept foreign credit cards. Fortunately, we were able to withdraw euros from a nearby ATM and pay the hotel in cash as required).
Would You Stay There Again? Yes
Contact Information
- Via Ghibelina 87
- 50122 Florence, Italy
- +39 055 234 2230
- +39 055 234 1195
