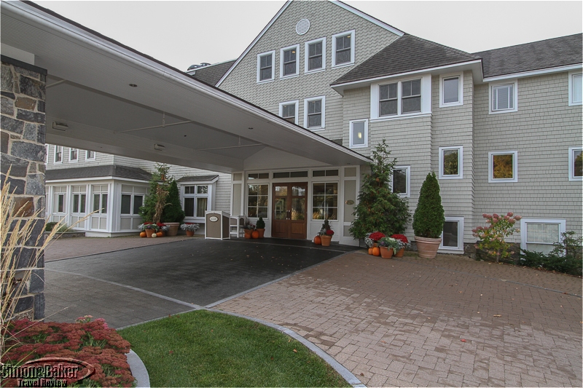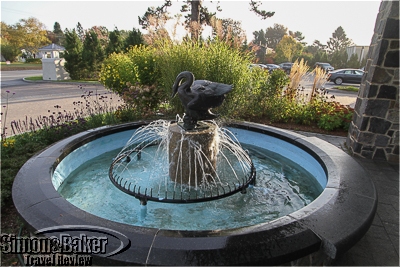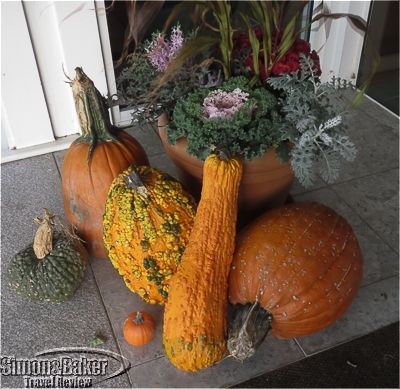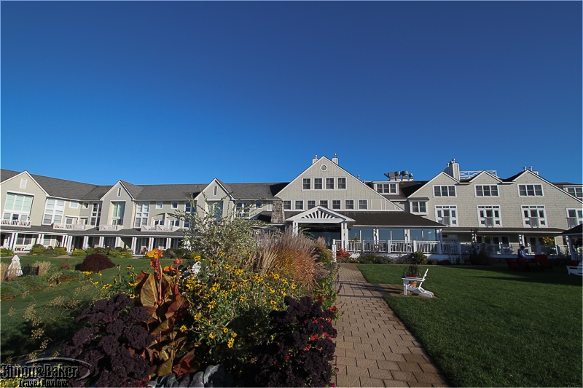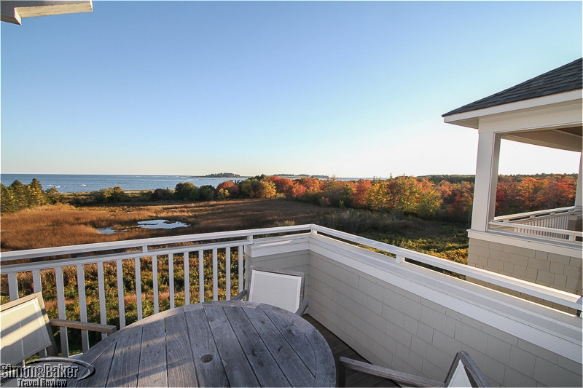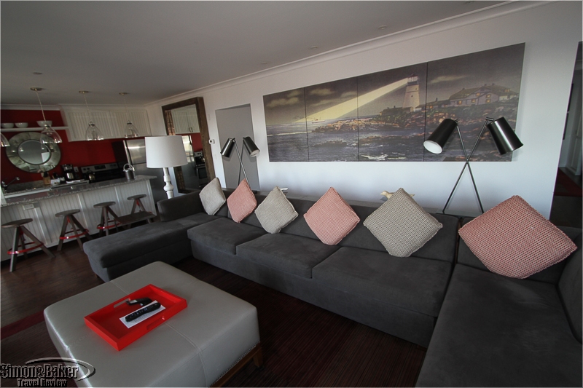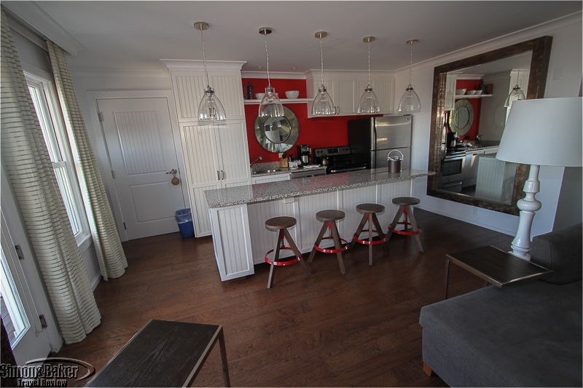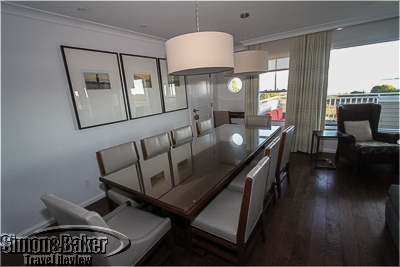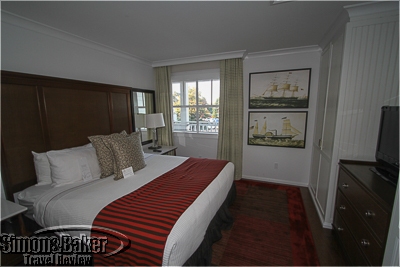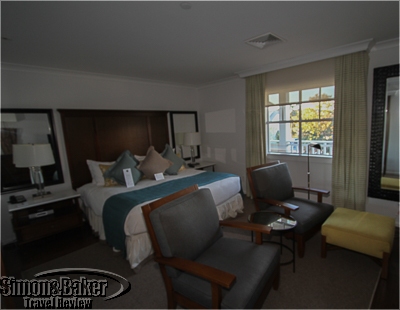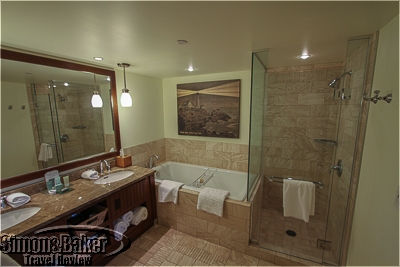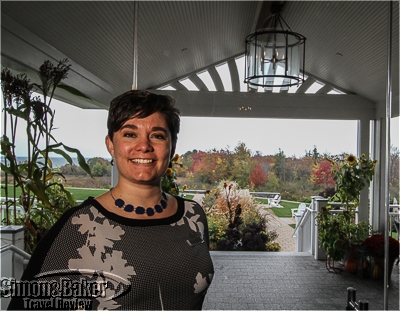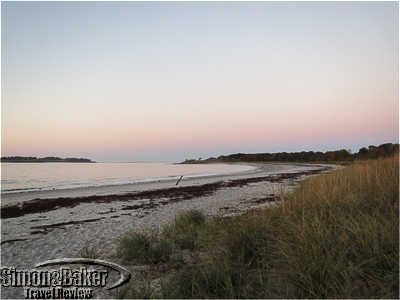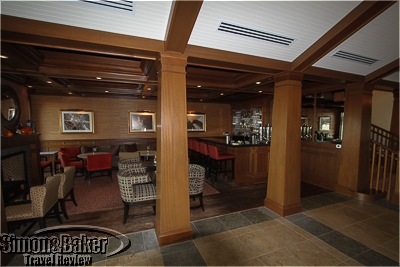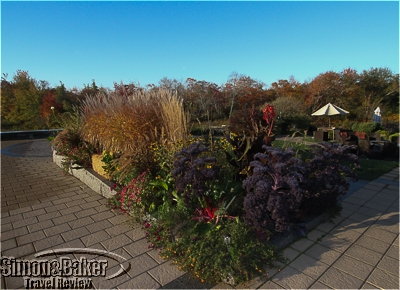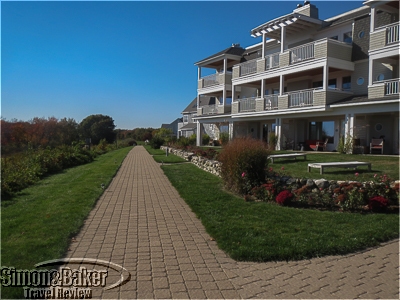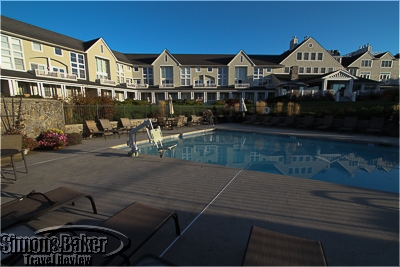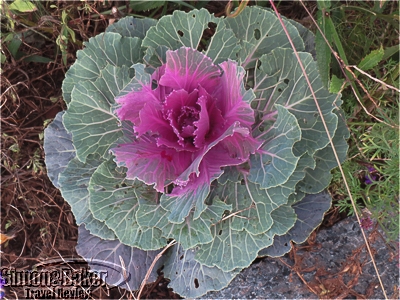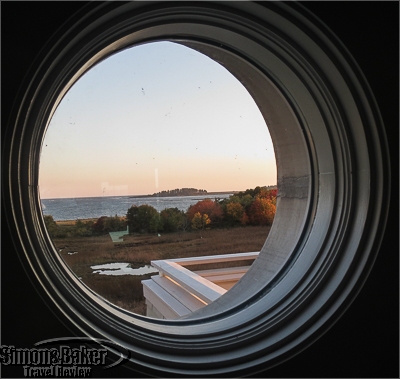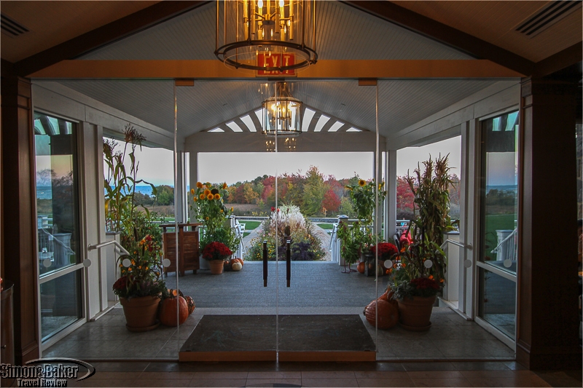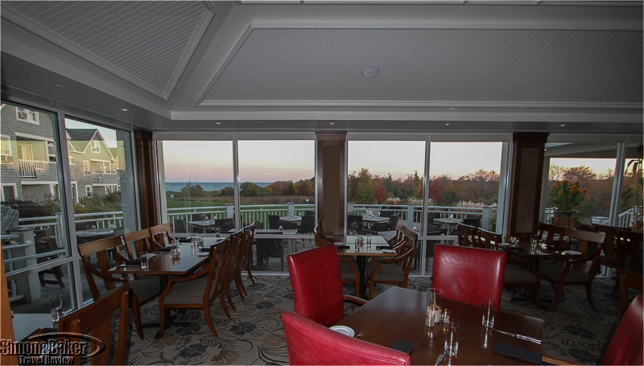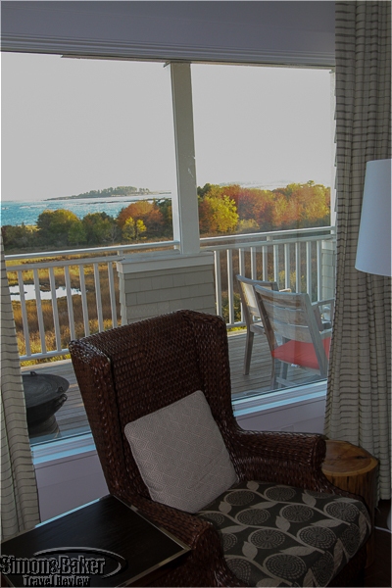
With dog friendly reserved table lounge dining, pet massages, pet snacks and overall red carpet services for dogs, it was one of the most pooch friendly upscale boutique properties I have come across. The pets, all dogs, I encountered during my stay were almost without exception well behaved despite the odd bark that could be heard in the Sea Glass restaurant dining room, while walking around the grounds or passing by reception. Spotting dogs was a bonus during our stay. Whether it was a black and white Akita, a black poodle, mixed breed or mutt it was a pleasure seeing and sometimes meeting the canine visitors (and their owners) to the property. Lest we be concerned about allergies or residual odors, our suite, along with all those on the top two floors of our three story building, was reserved for guests without pets.
It was the location, a short drive from Portland in residential Cape Elizabeth, across a green area from the Crescent Beach State Park beach, amenities and environmentally oriented policies that drew us to the Inn by the Sea. Our new looking, comfortable and spotless suite, welcoming reception and spa staff, heated pool, fitness area, spa, and beautiful well tended grounds would draw us back to the property for a return autumn visit with pleasure.
Class Of Accommodation Four star luxury inn
Concierge Mark Kellerman
Connectivity There was complimentary high speed internet and cable. Domestic telephone calls were also complimentary.
General Manager Carrie Dyer
Handicapped Access The property had ADA (Americans with Disabilities Act) designated rooms and a special lift and chair for access to the pool. There were also ramps for dining room and lounge access, a pool chair and lift, and direct elevator access to the spa.
Length Of Stay Three nights
Location In Cape Elizabeth, about eight miles from Portland, Maine with a driving time to the city of 21 to 25 minutes, depending on traffic.
Managed Olympia Companies
Owned Kevin Mahaney, principal
Pets Allowed Dogs were the only type of pet allowed. Dogs Days at Inn by the Sea included in room spa services and amenities for traveling pets (and their human companions). The property had welcomed man’s best friend for over 18 years with complimentary stays, water bowls, beach towels, L.L Bean dog blankets, handmade treats at turn down, and a seasonally updated brochure with information on leash free beaches, dog parks and local pet services. There were no fees for dogs and no limit on size or number of dogs.
The property offered gourmet pet menus for in room dining, dog walking and doggie day care as well as doggie massages. Dogs were welcome to join their humans for meals Al Fresco dining on the Seaside Deck and for full menu service in the Fireplace Lounge.
During the Dogs Days of Summer, owners and their pets were invited to happy hour for complimentary ice cream on The Boulevard while humans could order drinks from the signature cocktail menu or bar. A dollar from each signature drink was donated to the Animal Rescue League. Dogs had the run of the swimming pool during the Fetching Fall Days, the last two weeks of October when the pool was closed to people and open for pets only.
Size There were 61 rooms (47 one and two bedroom suites and 14 traditional fireplace rooms) spread over three buildings within five acres. During the high season (spring through fall), the property employed 150 staff and 70 during late fall through winter.
Year Opened-Renovated In 1930, there was a summer hotel and restaurant in the same location. However, the inn as it stands today was established in 1985. In 2008, the main building was renovated and in 2012 the Beach Suites were completely rebuilt.
Near the entrance there was a hallway bathroom easily accessible to guests and the occupants of the second bedroom. Smaller than the master bathroom, it had a natural stone countertop with a sink, a toilet and a spacious glass enclosed shower.
From the entrance to the left we entered a dining room, living room and kitchen. The dining room had seating for ten in cushioned chairs. Two shaded lamps hung above the wood table. Twin oversize wood framed mirrors hung on opposite sides of the room, one facing the dining table and the other facing the kitchen. One of the chairs from the dining room set was set against a mini desk in the corner with a telephone. Above it there was an ocean facing round window.
The common area of the suite had wood floors and in the center of the living area there was a patterned carpet in shades of red. Sectional cloth furniture with two daybed style end pieces and three identical middle pieces occupied the center of the living space. In front of the sofa there was a rectangular leather and wood table. There were also wood end tables and metal and wood tables. A frameless lighthouse reproduction about twelve feet long by five feet tall made up of four consecutive three foot long panels hung on the back wall behind the sofa. Wicker armchairs were on either side of the living room facing the main section of the room. An indoor outdoor gas fireplace operated with a remote control occupied the rear facing wall which was also part of a beach facing porch. A flatscreen Panasonic television hung on the wall above the fireplace.
A loud air conditioner and heater compressor controlled the temperature within the suite. The thermostat in the master bedroom controlled the temperature for both bedrooms. We found it impossible to set different temperatures in the two bedrooms.
To the right of the entrance there was a bedroom with a comfortable king bed in the middle. It had an oversize wood headboard and two matching night tables identical to the ones in the master bedroom. There was a red patterned rug in the middle of the room identical to the one in the living area. A wood dresser with an LG flatscreen television was across the room from the bed. There were built in closets on either side of the drawer and television space. Two sailboat painting reproductions hung on the wall next to the window which faced the building hallway as did the window in the master bedroom. On the opposite wall there was a faux aged rectangular mirror.
A large balcony with a gas fireplace faced Crescent Beach, part of the namesake state park. It was furnished with a Crate and Barrel round table with six armchairs, two cushioned rocking chairs and two individual cushioned half armchairs set side by side to form a loveseat on the opposite side of the porch from the round table. A partial roof covered the middle section of the porch next to the fireplace. The front of the balcony had waist height railing. The sides and two sections in the middle were solid.
The kitchen was to the right of the living room. A gray granite countertop occupied one side of the kitchen, running perpendicular to the porch. Four wood stools with decorative metal accents faced the countertop. There were full size appliances including Maytag refrigerator, Frigidaire range and microwave oven, Kitchen Aid dishwasher. In the cupboards there was cookware, dinnerware, flatware and glassware.
The master bedroom with en suite bathroom was behind the kitchen. There was a neutral colored rug in the center of the room atop two wood cushioned armchairs, a footrest, and a small glass covered round table facing a flatscreen 30 inch Panasonic television. The television sat atop a large wood dresser near an oversize wood themed lamp. The closet walls were white. In the middle of the room there was a comfortable cushy king bed with an overlarge wood headboard and a beige bedcover. It was framed by matching white stone topped rectangular night tables with identical glass stem lamps. One of the night tables also housed a telephone and a digital iHome alarm clock and iPod dock. Behind the lamps were large wood framed mirrors. A port harbor scene was depicted in a framed painting on the wall.
In suite amenities included vanity mirror with light, make up black towel, cotton balls, cotton swabs, sponge, and blow dryer. There were individual size containers of Float, made in the United States, shampoo, conditioner, shower gel, soap, and body lotion.
Facilities Spa, pool, fitness center with steam room and experience showers, ocean view Sea Glass restaurant, and Fireplace Lounge and Bar.
Fitness Center And Spa The fitness center and spa shared space in the lower level of the main building. The fitness area had a 14 by 24 space for cardio exercises and another of equal size for stretching and as a yoga room.
Pool The gated pool area had several loungers and a handicapped lift and chair. The pool was about 30 by 40 feet large and seven feet deep.
Other There were many environmentally sensitive features in the hotel we liked. We appreciated the property’s approach to environmental responsibility, and minimizing the impact of hotel operations with of eco friendly initiatives and local sourcing.
The Inn had a small office center with two computers and printers where guests could access the internet and print files at no cost. The property was on the Conde Nast Traveler Gold List 2014, Travel and Leisure Worlds Best 2014, and had received Wine Spectator Award of Excellence 2014, Silver LEED(R) (Leadership in Energy and Design) certification, and Maine Dept of Environmental Protection Environmental Leader Green Lodging certification.
To reach the public beach it was necessary to take a short walk along a wood walkway from the inn. The Crescent Beach State Park beach had grassy sand dunes, piles of seaweed, ocean breezes, birdlife and views of fishing boats and an offshore island. At that time of year there were only a hand full of people on the beach.
Date Of Review October 2014
Reviewers Article by Elena del Valle
Photos by Gary Cox
Service Staff at reception and the spa were friendly and helpful. There were minor glitches. A pair of socks that was missing from our laundry delivery was found the following day. Our suite was scheduled to have twice daily service. Turn down service consisted of a staff person dropping off two small bottles of spring water, two cookies and a sheet with the activities for the following day. A room service tray from our neighbors remained in the hallway an entire day and night.
Would You Stay There Again? Yes
Contact Information
- 40 Bowery Beach Road
- Cape Elizabeth
- Maine 04107
- United States
- +1 207 799 3134
