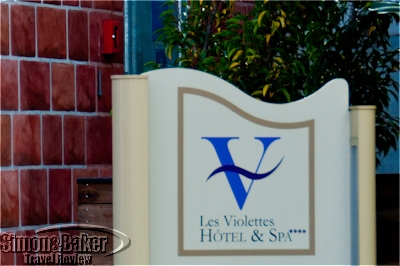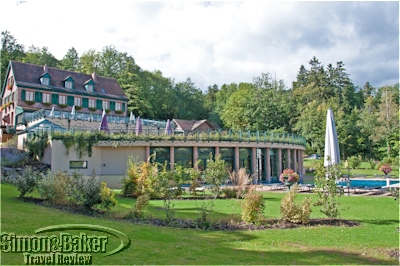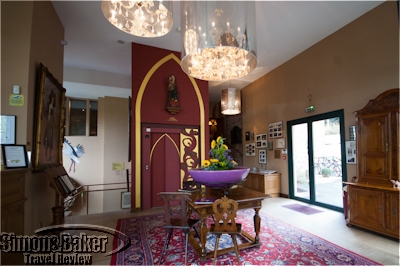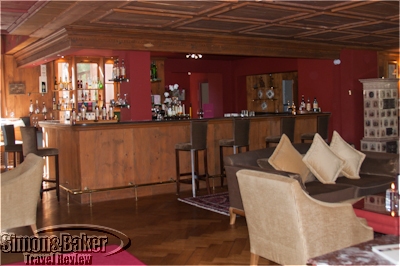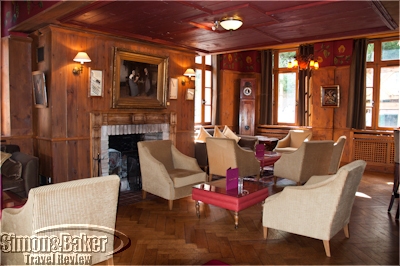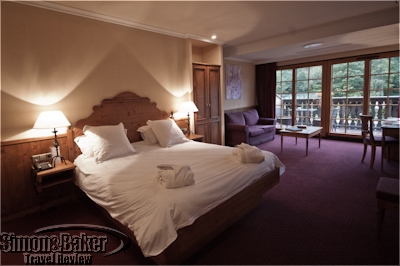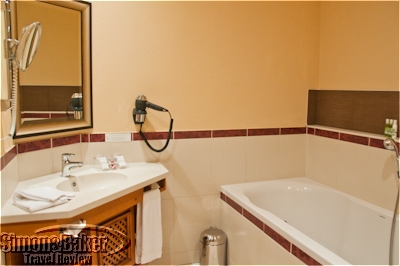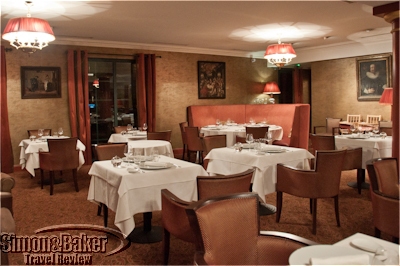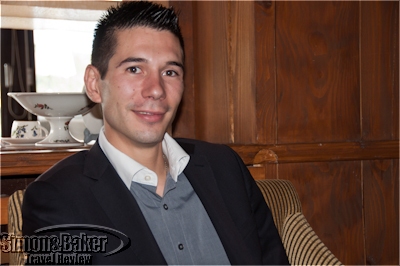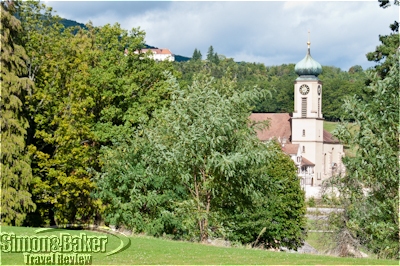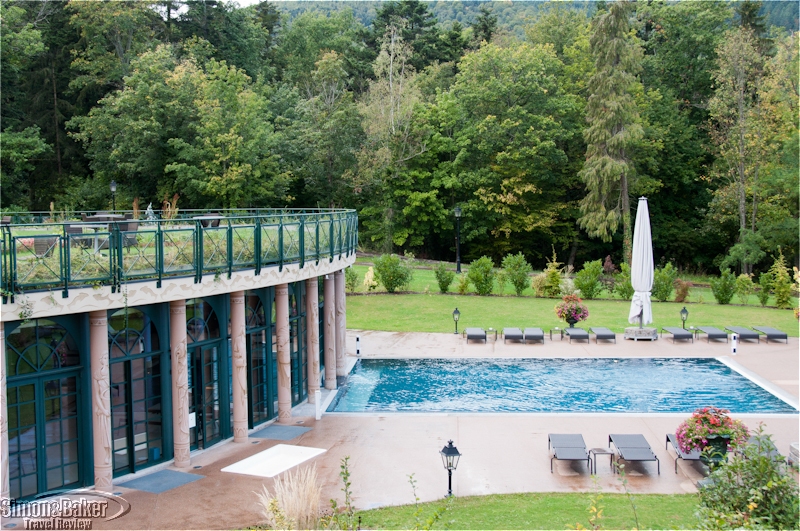
This was nature’s hint that we had entered a domain where the improbable was to be expected. Located in the foothills of the Vosges Mountains, at the very edge of the Thierenbach Valley, the Romantik Hotel Spa Les Violettes was a mere half hour’s drive south of the medieval and renaissance gems of the historic center of Colmar, and centuries away. Built in the 1920s, this three-story hunting lodge housed for decades a popular local eaterie before being acquired in 2000 by its current owner, who engaged in a thorough 15 million euro (20 million U.S. dollars at the time of this writing) renovation and expansion program. The access drive curved up the hill with the forest to its right. To the left, expanses of terraced lawns, each forming the roof of the building below it, were dotted with oversized bronze urns overflowing with the last of the summer’s flowers. Tall sculptures, contemporary renditions of mythical and religious themes, still damp from the rain, gleamed in the sunshine. In the center of the lowest lawn, the turquoise water of a pond size swimming pool shimmered against a convex backdrop of soaring pale sandstone pillars and glass walls.
After an efficient welcome, we quickly settled into our light-filled room in the new three-story building at the far side original structure and immediately proceeded to get our first taste of the much-vaunted spa facilities. An underground walkway thoughtfully linked the two parts of the hotel, so that unless we chose to, there was no reason to venture out of the pampering embrace of Les Violettes. We did, once during our stay, for a pleasant if muddy walk in the forest. Avid swimmer that I am, I was content to atone the gastronomic overindulgences that Alsace naturally invites with long indoor-outdoor swims interspersed with enjoyable visits to the steam room and multiple saunas. I found the unusual salt cave with its heated ceramic lounging beds and walls coved in crystals of natural salt especially relaxing.
For me, however, the keystone of the property was Le Jardin des Violettes, the outstanding gourmet restaurant where inspired young chef Jérôme Jaeglé dished out sumptuous surprises. He and his enthusiastic team regularly forage the nearby woods to harvest wild greens and mushroom to enhance the in-the-moment bounty of nearby suppliers. With its serene country setting, state of the art spa and superb haute cuisine restaurant, Les Violettes made my list of places to revisit for a relaxing break whenever my travels take me anywhere in or near Alsace.
Class Of Accommodation Four star hotel
Concierge Vanessa Wadgi
Connectivity There was complimentary WiFi access in the room and common areas. However, service was so slow and erratic in my room as to frequently be inoperable. Access was more reliable in the lounge but remained well under average in speed.
General Manager Mikael Becker
Handicapped Access The entire property was wheelchair friendly. It also had three rooms specifically designed to accommodate motion-impaired guests.
Length Of Stay Two nights
Location In Jungholtz, Alsace, in the northeastern corner of France. It was 20 kilometers (12 miles) north of Mulhouse and 25 kilometers (16 miles) south of Colmar.
Owned / managed Philippe Bosc
Pets Allowed Pets were allowed. There was a nominal charge for post-visit room cleaning.
Size Les Violettes had 60 guest rooms, including six suites. It employed a staff of 40, including 10 restaurant personnel.
Year Opened-Renovated The property opened its doors as a luxury inn in 2003 after three years of extensive renovations. The spa was inaugurated in 2008. A contemporary extension was added to the hotel in 2011.
The bar was surrounded by six high back barstools upholstered in olive velvet. At the front of the room, a series of French doors opened onto a flagstone terrace surrounded by the lawn that covered the roof of restaurant below. The lawn was a inviting seasonal lounging area with a sweeping view of the basilica and the surrounding hills. The remaining three sides of the room had high windows with taupe draperies. Seating consisted of several groups of comfortable olive velvet sofas and tan and olive striped velvet armchairs arranged around square coffee tables. There was grandfather clock in the corner near the fireplace.
Room My 40 square meter (430 square foot) standard room, Number 38, had a relaxing country atmosphere. It included a small entrance foyer with an extra long luggage rack. The room had burgundy wall-to-wall carpeting with slate pin dots. The walls’ wainscoting was knotty pine, as was the furniture and the paneled double doors of the two built-in storage armoires. The upper part of the walls was cream plaster. The front of the room had extra-wide double sliding glass doors that opened onto a spacious balcony with a round table and two rattan armchairs. The pedestal king size bed was covered with a thick down comforter. Its tall headboard had built-in side tables holding candlestick wrought iron reading lamps. Ceiling-recessed spotlights provided additional lighting. Bedding was silky high-count white cotton. The remaining furniture included an overstuffed sofa covered in purple velvet, rectangular coffee table, writing desk and wooden desk chair and a footstool. A flat panel television hung on the wall opposite the bed. The sliding doors and side window near the desk had purple damask draperies. Two modern canvases in shades of blues and slate on a white background hung over the sofa and the desk to completed the décor.
But it was at dinner time that Le Jardin des Violettes really sparkled, when under the direction of Chef Jérôme Jaeglé it became an exquisitely original restaurant, in my humble opinion, deserving even better recognition than its recently awarded Two Toques from Gault et Millau.
Facilities The property had a lounge and bar, separate fully enclosed smoking room, restaurant (Le Jardin des Violettes) and spa.
Fitness Center And Spa In addition to the pool, the 1,000 square meter (10,800 square foot) Adriana Karembeu Spa had three types of saunas with various heat levels, a steam room, salt cave and a whirlpool hot tub. The spa also featured six private treatment rooms and a comprehensive menu of massages, facials and body treatments.
Pool The huge counter-current indoor-outdoor heated pool was a lap swimmer’s delight. A broad ceramic tile apron lined on the three interior sides and a dozen pale stretched canvas lounge chairs surrounded the indoor pool. The fourth side was a floor-to-ceiling glass wall that overlooked the outdoor part of the pool and its surrounding stone apron. While I thoroughly enjoyed the pool, I was disconcerted on one occasion to see it used by a family group that included a diaper-wearing toddler.
Date Of Review September 2012
Reviewers Article and photographs by Josette King
Service Excellent. Every member of the staff with whom I came in contact during my stay was friendly and helpful. The room was serviced daily.
Would You Stay There Again? Yes
Contact Information
- Thierenbach
- 68500 Jungholtz
- France
- +33 (0) 3 89 76 91 19
- +33 (0) 3 89 74 29 12
