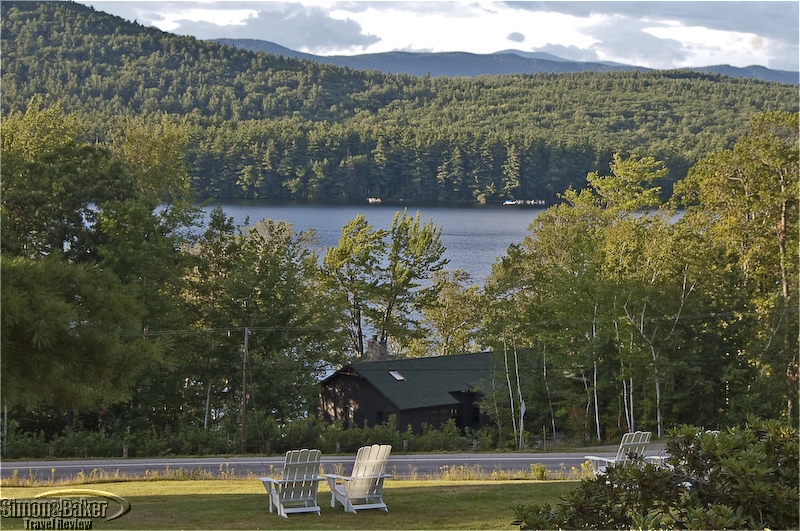
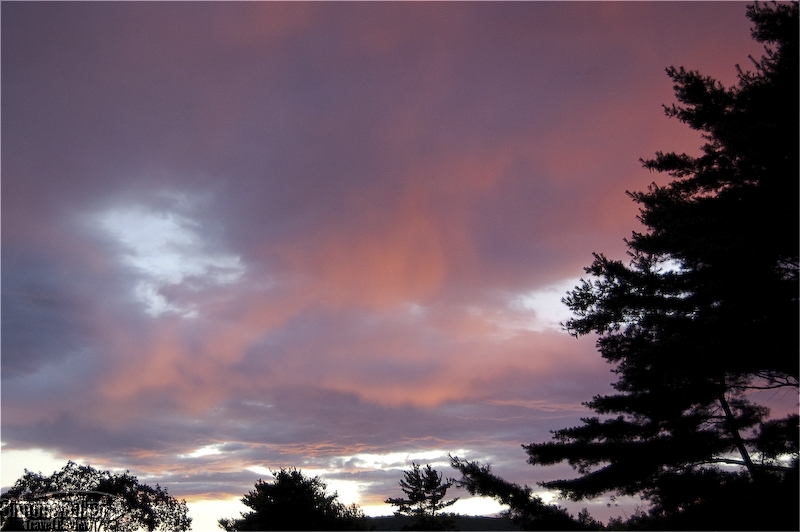
Van Horn is said to have hired teams of artisans from around the world to build his home. The quality of their efforts can once again be enjoyed throughout the original two-story home. In all the public areas, intricately carved golden oak corbels support heavy ceiling beams polished to a soft gleam. An opulent banister outlines the staircase leading to the second floor guest rooms. In the lounge, library and billiard room (now the intimate dining room of the Van Horn restaurant) imported marble and ceramic tiles surround the fireplaces. And period leaded glass picture windows open onto sweeping views of Squam Lake and densely forested hills beyond. Meanwhile a one-story wing was attached off the library to house spacious suites and rooms where whirlpool baths, steam showers and modern wood-burning fireplaces add contemporary luxuries to this charming country inn.
The Manor’s well-tended grounds were equally inviting, with an oversized outdoor swimming pool, classic clay tennis court and croquet course all within a few steps from the house. In addition to the romance of the Manor, the lake offered a magic of its own. Traditional Adirondack chairs were strategically placed on the lawns to face the best views of the water. The Holderness Harbor on Squam Lake was a mere ten-minute walk down the hill, where kayaks and other small crafts could be rented to enjoy many water-sports opportunities. I opted for a private motorboat cruise instead, that took me to the tiny beaches and secluded coves immortalized by Katherine Hepburn and Henry and Jane Fonda as the setting for their award-winning 1981 movie On Golden Pond . Very little had changed around the lake since then. Even the loons were still around to greet me with their soulful call.
I thoroughly enjoyed the timeless elegance of The Manor, its luxurious accommodations, intimate country setting and the friendly personalized service from its polished staff. It was an ideal base to explore the traditional craft and art galleries that have settled in the tiny historic towns near the lake, or simply enjoy the lush New England vistas. The Manor on Golden Pond made my short list of Northeast inns to revisit and recommend, whether for a gathering with friends or a romantic get-away.
Class Of Accommodation Luxury boutique hotel
Connectivity There was reliable complimentary WiFi Internet connectivity throughout the property. Mobile phone reception was notoriously unpredictable throughout the New Hampshire White Mountains area. My own service was erratic around town and at The Manor. At the time of my visit, boosting equipment was being installed at the inn to remedy this inconvenience to the guests.
Handicapped Access No
Length Of Stay Three nights
Location The Manor was located in the southern foothills of the White Mountains of New Hampshire, a two-hour drive from Boston, Massachusetts and a three-and-a-half-hour drive from Montreal, Canada.
Owned-Managed Brian and Mary Ellen Shields
Pets Allowed No
Size The 14-acre (6 hectare) property had 24 rooms including two suites. It could accommodate a maximum of 51 guests and employed a staff of 25.
Year Opened-Renovated The property was acquired in 1999 by its current owners who completely renovated it.
From the main entrance, a small foyer opened into a formal lounge that occupied the center of the house. To the left, a wall-size mirror topped a black and white veined marble central fireplace. A taupe rolled arm camelback sofa faced the fireplace across a large flowered needlepoint rug. Two wing chairs upholstered in soft green wool framed the fireplace, each with a small side table of carved mahogany next to it. A central coffee table held a chessboard and an assortment of current magazines. Behind the sofa a pair of table lamps with fluted pewter bases and pleated silk shades sat on a cabriole leg credenza. In front of the picture window, perched on an English Regency sideboard, a tall ceramic rooster stood guard by the iced tea and lemonade service available throughout the day. Against the back wall, under a yellow stained glass window that opened onto the bar, a low bookcase held an assortment of contemporary books and a stack of board games. Along the remainder of the rear wall, a rectangular occasional table stood between two open arm side chairs covered in persimmon upholstery. A taupe rolled arm armchair provided additional seating. A 19 th century landscape painting and two framed etchings hung from the back wall. The reception area occupied the right side of the lounge. Against the right wall of an ornate staircase a heavily carved banister led to the second story of the inn. At the rear right of the reception area, a short hallway with built-in shelves that doubled as a gift boutique led to the Van Horn restaurant.
To the left of the lounge, on both sides of the fireplace, wide doorways opened onto the library. Here white plaster walls offset the dark wood paneled ceiling. A brick fireplace occupied the center of the wall separating the library from the lounge. At a right angle to the fireplace, a pair of rolled arm love seats upholstered in a taupe and cream checkered pattern faced each other across a round rustic coffee table. A pale flowered rug covered the hardwood floor. The sofas had toss pillows in botanic print chintz. Near the fireplace, a round occasional table draped in white cotton with a chintz overskirt held a china table lamp and a bowl of wooden fruit. On the opposite side wall, built-in bookcases displayed an assortment of classic and contemporary books, knickknacks, and a variety of movies in DVD and VHS formats, including several copies of On Golden Pond . In front of the bookcases, two side chairs covered in red, blue and tan plaid sat across a rectangular weathered oak table. The front wall had triple French doors that opened onto a deck overlooking the lawn and the lake. Draperies were natural cotton. The back wall held two yellow stained glass windows and an archway leading into the bar.
Room My 450 square foot (42 square meter) suite, the Sandwich, was decorated in a palette of pale yellows and periwinkle blues, with teal wall-to-wall carpeting and white lacquered woodwork throughout. In the sitting room, a bay window framed by swags of yellow and blue chintz overlooked the front lawn. In the center of the left wall, the eye-level wood-burning fireplace was faced in dark green marble. Next to it a built-in kitchenette had a bar sink set in a white ceramic countertop, a mirrored backdrop and an under-counter refrigerator. A 21-inch flat panel television screen and a DVD-VHS player were recessed in a cabinet above the kitchenette unit. A round cherry pedestal table and two traditional Tappan ladder-back chairs sat to the left of the window. A love seat upholstered in heavy periwinkle cotton with yellow pin-dot flowers and a matching armchair and footrest provided seating. A small scalloped piecrust end table and a brass floor lamp with a botanical lampshade (where dried field flowers are pressed between two layers of parchment paper; a local craft) sat next to the sofa. To the right of the suite’s entrance door, an alcove open to the bedroom held an oversized triangular whirlpool bathtub. Both walls of the alcove were completely mirrored. On the bedroom side, accordion doors could close out the bathtub.
In the bedroom, the king size bed had a walnut pediment headboard. The bed was covered with a thick white textured cotton coverlet over a green tailored cotton skirt. On both sides of the bed, a bedside table held a tall brass candlestick reading light with botanical lampshade. At the front of the room, a French door opened onto a private deck with two lounge chairs. A tall, six-drawer bow front bureau stood to the right of the door. A 19 th century bergère upholstered in peach and cream striped cotton completed the décor. To the left of the entrance to the bedroom, a built-in closet provided ample storage, and a door led to the bathroom.
M Bistro featured healthful organic food in a casual environment. It was a seasonal restaurant open only from Memorial Weekend until November 1.
With its subdued lighting, dark paneling and small copper-topped tables, the Three Cocks Pub offered a convivial yet intimate environment for pre and post-dinner drinks. In addition to the standard bar offerings it featured a menu of Manor specialty cocktails.
Facilities There were two restaurants, Van Horn Dining Room and M Bistro, a bar, the Three Cocks Pub, Seasons spa, outdoor clay tennis court and swimming pool.
Pool The 16-foot by 30-foot (5 meter by 9 meter) outdoor pool was set in the center of a large concrete apron with a row of contemporary white and green striped lounge chairs lined along the length of it. Three round tables surrounded by white chairs sat under green canvas umbrellas on the opposite side of the pool. A small cabana held stacks of self-service pool towels.
Spa The 700 square foot, three treatment-rooms spa, Seasons, was located at the rear of the property.
Date Of Review August 2011
Reviewers Article and photographs by Josette King
Service The suite was serviced twice daily. It was fully refreshed during the evening turndown. The friendly, personalized attention from every member of the staff with whom I came in contact was remarkable. The restaurant servers remembered my breakfast beverage preference and set it in front of me as soon as I sat down. The household staff seemed to intuitively know when I was in the dining room and serviced my suite before I returned. When I called the reception desk one evening to mention that the television remote control unit seemed to malfunction, a cheerful host was knocking at my door to assist immediately after I put down the phone.
Would You Stay There Again? Yes
Contact Information
- 31 Manor Drive
- Route 3
- Holderness, NH 03245
- United States
- +1 603-968-3348
- +1 800-545-2141
- +1 603-968-2116
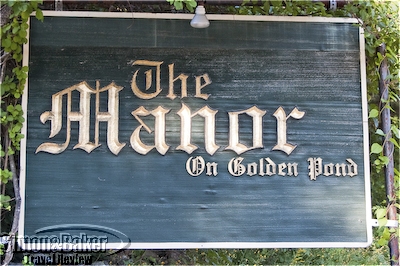
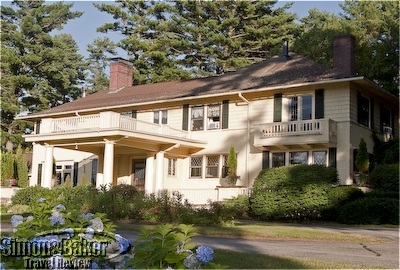
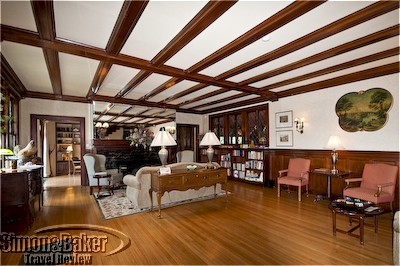
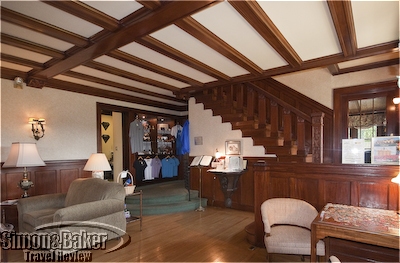
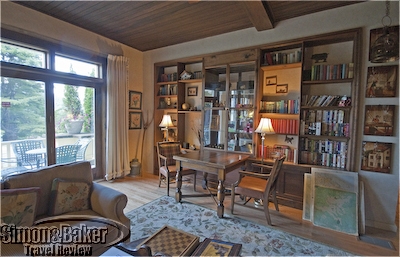
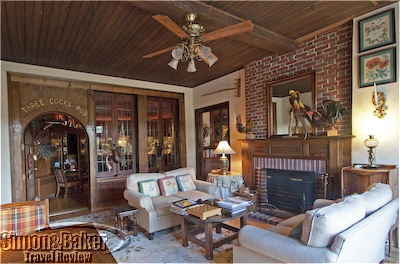
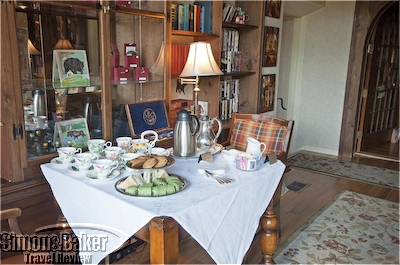
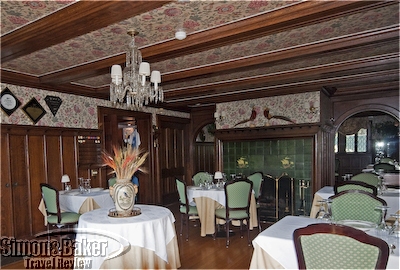
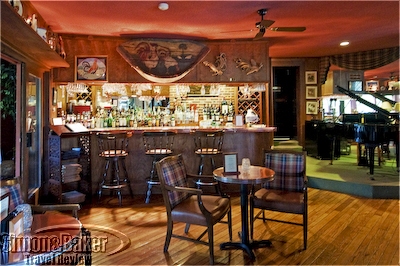
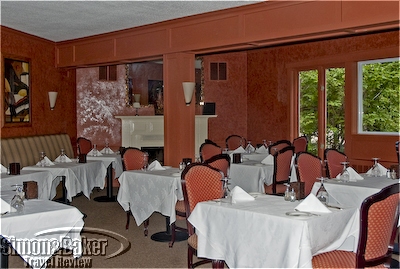
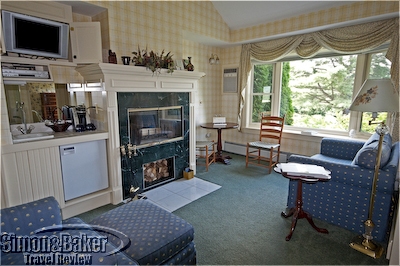
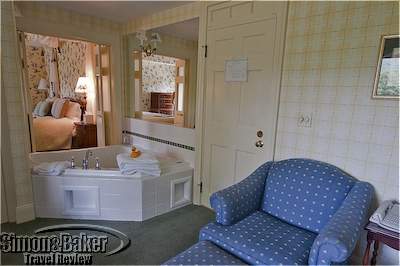
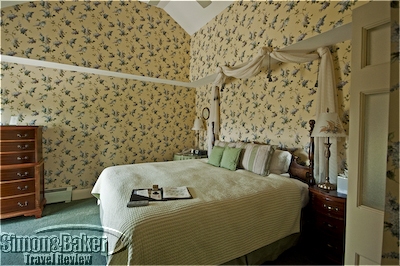
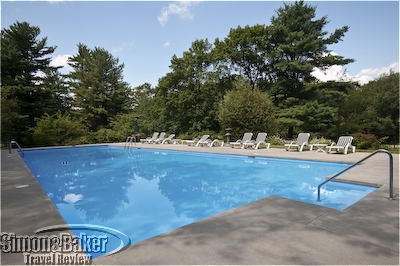
Nice Information Shared.