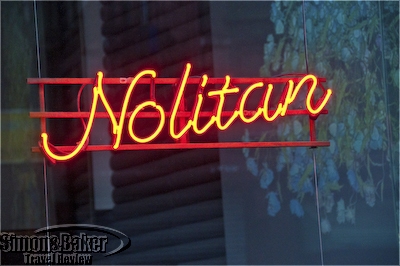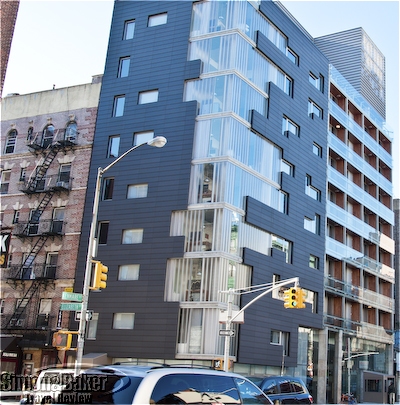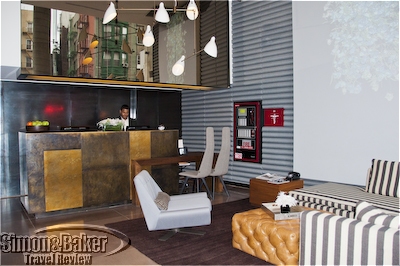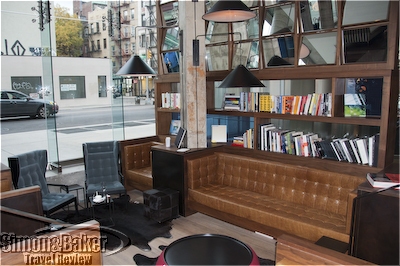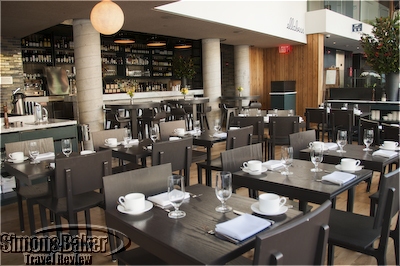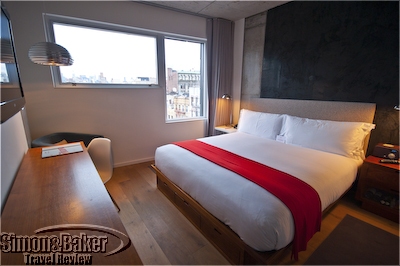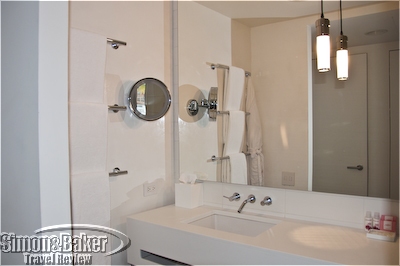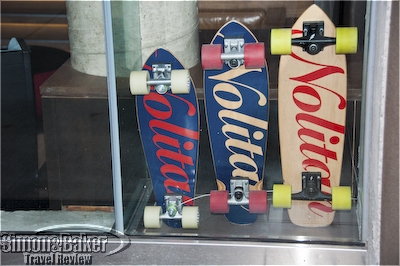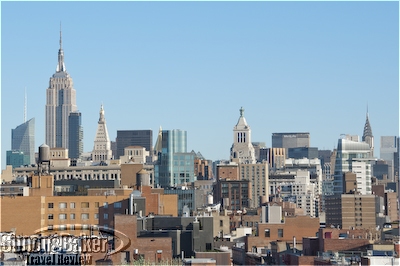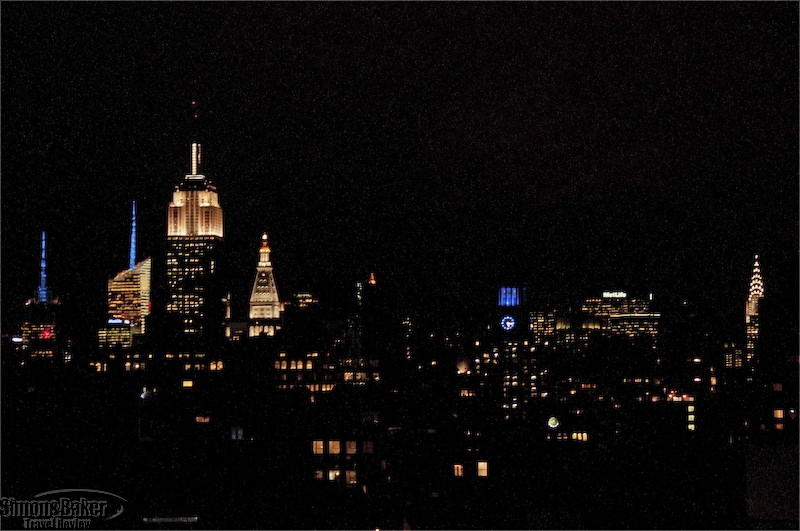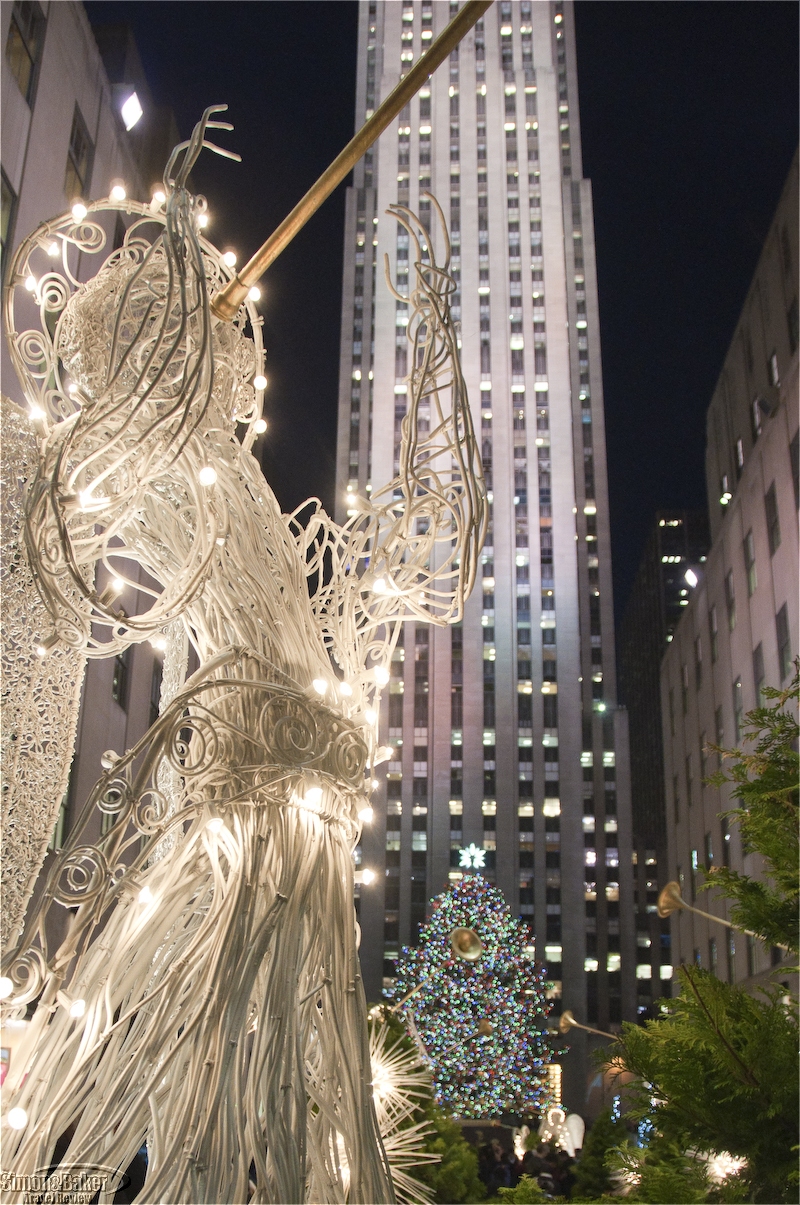
I was immediately charmed by the airy, light-filled lobby and lounge of the Nolitan. With its open floor plan and plate glass outer wall, it felt more spacious than it actually was, and let in the ever-changing street scene. Its clean-line, comfortable décor channeled the great modern designers of the 1950’s to create an inviting spot for people watching. My room was equally welcoming. Its serene minimalist environment was thoughtfully planned to offer optimum comfort while giving pride of place to the eye-popping view framed by the broad picture window: an unobstructed panorama of the Midtown Manhattan skyline.
The Nolitan was ideally located to offer an easy all-around Manhattan experience. It was just a few minutes’ walk away from the colorful chaos of Chinatown, the hip downtown shopping of SoHo and the popular delis of the Lower East Side. And whenever I felt like jostling my way through the throngs of tourists on the Midtown sidewalks or catch a Broadway show, a quick subway ride had me there in no time.
Outstanding views, low-key luxury and easy access to many of New York’s main tourist attractions could be considered sufficient assets for a Manhattan hotel. But at the Nolitan, they were only the beginning. The service was superb from every member of the staff with whom I came in contact; they were cheerful, well informed and always ready to assist to ensure that I made the most of my visit with them and my time in the city. A few days before my arrival, a welcome e-mail from the concierge set the tone. It inquired of any wishes I may have, from special pillows to spa appointments or tickets to the most sought-after performing arts attractions.
I was still surprised upon arrival to find out that amenities included complimentary loan of skateboards and bicycles. While I passed on those, I vicariously enjoyed the excitement of fellow guests returning from their neighborhood cycling excursion. With its casual atmosphere, thoughtful service and unique location, the Nolitan quickly became my new hotel of choice, to revisit and recommend to friends planning a trip to The Big Apple.
Class Of Accommodation Luxury boutique hotel
Concierge Cassandra Geraghty
Connectivity There was complimentary high speed WiFi in my room and in the common areas.
General Manager Patrik Horstmann
Handicapped Access The property was wheelchair friendly. It included three handicapped rooms.
Length Of Stay Two nights
Location On the eastern side of Downtown Manhattan in New York City.
Owned And Managed Veracity Development, LLC, owned by Edmund Li, a local businessman.
Pets Allowed Pets were welcome, with no restriction of breed or size for dogs. There was a fee of $100 per stay for room cleaning.
Size The eight-story property housed 55 rooms including one suite and a 70-seat restaurant. It could accommodate a maximum of 110 guests. It employed a total staff of 80, including 40 restaurant personnel.
Year Opened-Renovated Following a three-year planning and construction effort, the Nolitan opened in August 2011.
The glass entrance door was framed by two circular raw concrete pillars. The reception area was to the right of the entrance, with a combination check-in and concierge desk located against the brushed steel paneled rear wall. The long, rectangular stand-up desk was clad in metallic panels in shades of bronze and copper. It had a built-in sitting-height extension of solid cherry, with two contemporary high back chairs covered in pale gray wool. A dropped ceiling with recessed lighting outlined the desk while the remainder of the common areas had a loft-like double-height ceiling. The floor was covered with slabs of taupe ceramic tiles topped by a room-size deep brown woolen rug. An inviting L-shaped sofa upholstered in anthracite and white striped cotton lined the far wall and facade of the building. A white woolen armchair on a brushed steel pedestal completed the seating. In the center of the rug, a square butterscotch leather ottoman doubled as a coffee table. The far wall was scalloped dark gray concrete. A wide floor-to-ceiling white canvas panel was stretched across the center of it. It served as a projection screen for ever-morphing patterns of silver electronic art. At the far front corner of the room, a tall sculpture of randomly stacked silver globes completed the décor. The artwork, by local artists, was scheduled to rotate on a yearly basis.
To the left of the entrance, four steps led down to the main lounge with its cozy sunken living room feel. The space was surrounded by low glass panels topped by brushed steel banisters. There were built-in butterscotch leather banquettes along the three interior walls. In front of the glass façade, a pair of gray tufted velvet contemporary wing chairs added flexible seating. In addition to a red circular bubble coffee table with a black tray top, small black metal cube tables with glass tops were conveniently arranged around the room. A black cowhide area rug enhanced the oak floor. The far wall separating the lounge from the dining room had built-in library shelves that held a collection of handsome coffee table books on a broad range of topics. Above the bookshelves, the partition became a clever arrangement of wood-framed mirrors tilted at various angles to capture vignettes of the reception area and the street.
Room My 240 square foot room, Number 804, overlooked Kenmare Street and the neighborhood roofs as well the famed Midtown Manhattan skyline dominated by the iconic Empire State Building and the Art Deco spire of the Chrysler Building. The room had a short hallway with a clothes closet and an enclosed water closet to the right, and the open bathroom with glass-walled shower to the left. The hallway led into the sleeping area where structural elements that evoked an industrial loft and contemporary furnishings created a stylish urban retreat. Above the king size bed clad in pristine white sateen cotton bedding, a wall-size insert of dark Venetian plaster offset the pale plaster and concrete walls and the polished oak floors.
The ceiling was made of concrete slabs with a large fan centered above the bed. A crimson bed scarf and a deep green velvet barrel chair added splashes of color. A ridged silver globe lamp hung above the armchair. On both sides of the bed, side tables held high intensity reading lights. The custom designed furniture made the most of the limited floor space, with large storage drawers tucked away beneath the platform bed. A narrow desk with a gray molded desk chair stood against the opposite wall. A 37-inch HD flat screen television hung above the desk. Floor to ceiling gray velvet drapes could be drawn across the picture window for privacy.
Additionally, complimentary use of laptop computers, gaming stations, bicycles and skateboards was available upon request, as was free packing and unpacking service.
Facilities There was a restaurant and bar, and a seasonal rooftop terrace.
Fitness Center Complimentary daily access passes to a nearby health club were available.
Date Of Review December 2011
Reviewers Article and photographs by Josette King
Service The room was serviced twice daily. Every member of the staff with whom I came in contact during my stay was unfailingly friendly, attentive and helpful.
Would You Stay There Again? Yes
Contact Information
- 30 Kenmare Street
- New York, NY 10012
- +1 212 925 2555
- +1 212 925 2556
