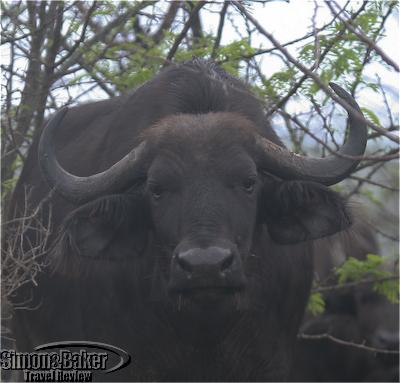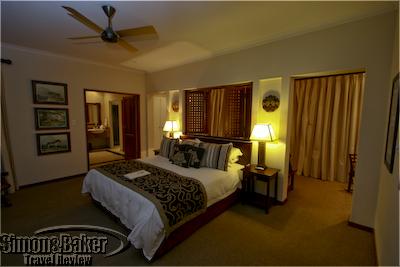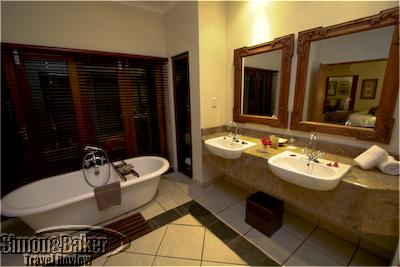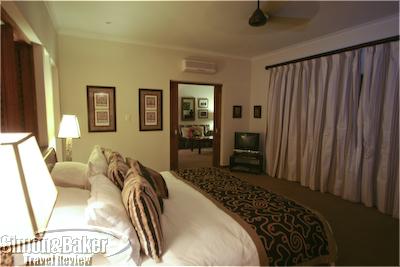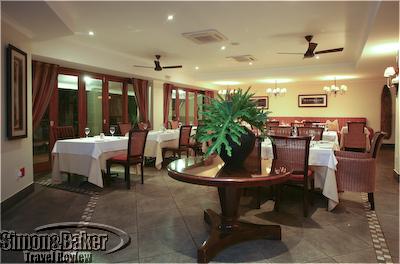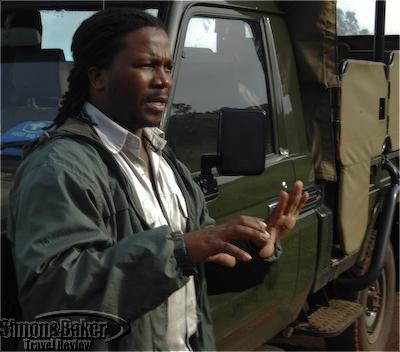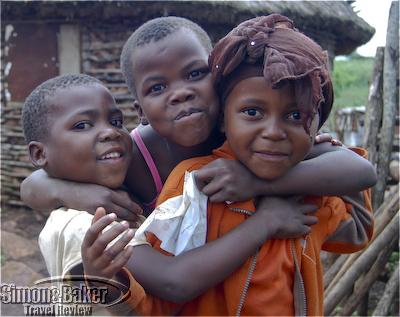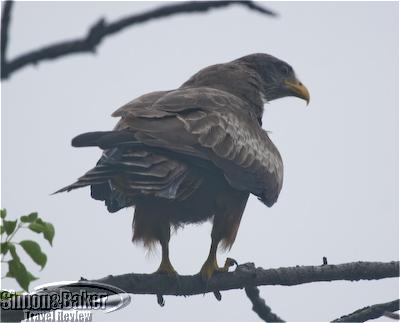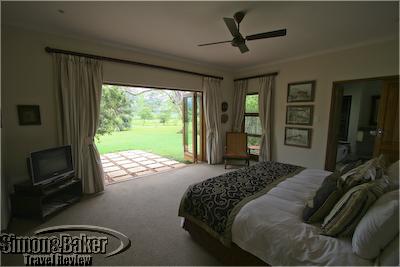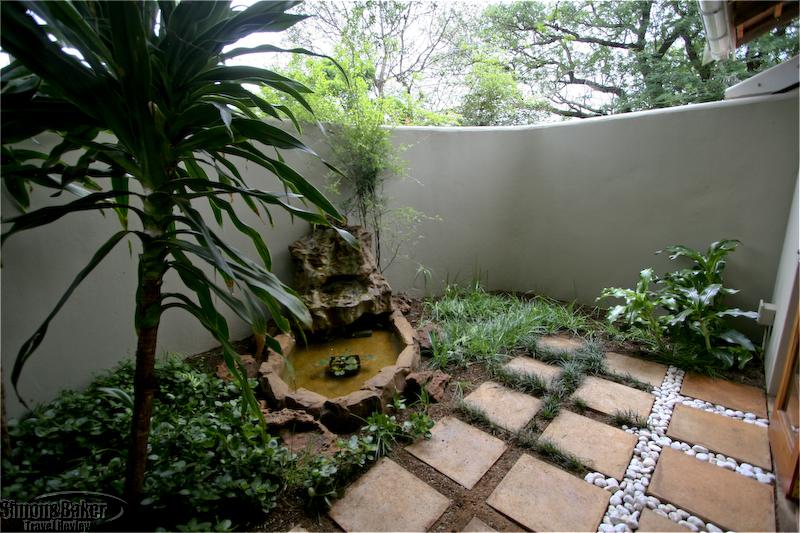
What I remember most about the family friendly 50-room inn facing Ghost Mountain is my spacious and comfortable 110-square foot Executive Suite with a view of the mountain. I especially enjoyed opening the double glass wood framed folding doors that led to a private lawn area. The open suite highlighted the mountain view and made me feel I was communing with nature even with early morning fog and drizzle.
Being near the mountain and having such a seemingly close view reminded us that we were in the land of the Zulu, the famed proud warrior tribe of Southern Africa. One of the theories for the name Ghost Mountain is that in the past people thought they heard wailing and saw lights some believe were from members of a group that broke away from the main Zulu tribe. The runaways, they believe, would return at night, in secret, with flames to light the way to bury their dead in the caves of the mountain and wail in mourning for their loss.
Our guide, Jean Toucher, an articulate university educated woman retired from her first career as an interior designer, was knowledgeable and passionate about her work. Whether we were game viewing through the hilly Hluhluwe-Imfolozi Game Reserve on our way to the inn or on a boat watching elephants frolic in Lake Jozini we throughly enjoyed our time in her company. I would recommend this family oriented property to friends visiting the area and seeking a comfortable inn with friendly staff and access to game viewing nearby.
Class Of Accommodation Four star inn
Connectivity Although there was no Internet access from our rooms, there was limited and slow WiFi connectivity in parts of the lobby area and dining rooms. Having Internet access was very helpful to check for urgent messages and check-in back home.
General Manager Christine Maucher
Handicapped Access Physically challenged guests were most welcome at the inn which had an access friendly room for wheelchair bound guests. Inn corridors are level and wide enough for guests with disabilities to make their way from the reception to the rooms and public areas.
Length Of Stay Two nights
Location The inn is about 500 kilometers east of Johannesburg and 300 kilometers north of Durban on the way to the well known Mpumalanga region and South African neighbors Swaziland and Mozambique.
Owned-Managed Peter, Susan and Craig Rutherfoord owned the inn when we were there. The property had been managed by the Rutherfoord family since its founding in 1962.
Pets Allowed Pets were welcome by arrangement only.
Size There were 50 employees in the 50-room single story inn set within a six-hectare property.
Year Opened-Renovated The inn first opened to the public in 1962. In 2009, the entrance and driveway were paved; seven guest rooms were refurbished and renamed Garden Rooms; the meetings and events rooms were completely gutted and redone to include a water feature and fountain in a pre dinner drinks area; the kitchen had a complete overhaul, and lastly the outside bar and terrace area was re-done and modernized to be weather friendly.
Inside the suite, there was an entrance foyer with tiled floors, a closet with an electronic safe, a wet bar with a refrigerator, and coffee and tea service. To the right there was a guest bathroom. Past the entrance area there was a living room with a patterned cloth sofa in earth tones and a wood armchair surrounded by wood tables facing a cabinet in the corner that was home to a Samsung television. There was a framed mirror on the wall behind the sofa. Privacy doors led to a bedroom and spacious bathroom.
A king bed with a wood headboard, framed by identical wood night tables with lamps, stood in the center of the bedroom. There was a second Samsung television on a table in the corner near the entrance to the room. In the opposite side of the room there was a wicker and wood armchair. The area behind the bed had wood panels that opened onto a walk in closet and vanity area. The right side of the closet had a wood vanity, stool and framed mirror set. The middle area was taken up by a long luggage rack and the left side of the room was occupied by a wall side built-in closet. Behind the closet, folding glass and wood doors led to a walled inner courtyard and garden with a water feature.
Folding glass and wood doors in the living, bedroom and bathroom offered access to a private outdoor terrace and lawn with a view of the mountain. There was dark khaki wall to wall carpeting and complimentary beige double curtains which kept the early morning sunlight outside. Air conditioner and heater units and fans controlled the room temperature. On the walls there were black and white Africa themed photos and artwork. Sliding wood doors led to the bedroom.
Facilities The inn had a tennis court, an outdoor swimming pool, an outside bar with lounge and fireplace area as well as an inside open plan lounge, a gift shop, an indoor dining room, a gym and on site spa.
Fitness Center And Spa There was a small work out facility with several exercise machines, free weights and two televisions. The adults only area was also home to a steam room, and relaxing garden with plunge pool. There was also a spa with two treatment rooms offering facial and beauty treatments and Dermalogica and Africology products. Betsy, the friendly and very professional spa manager, gave me an excellent one hour massage and wax treatment.
Pool There was a 4 meter by 10 meter swimming pool 2 meters at its deep end and 1.2 meters at its shallowest.
Date Of Review October 2009
Reviewers Article by Elena del Valle
Photographs by Juan Cooper
Service My suite was serviced twice daily. Staff members we met such as the managers and tour guides were friendly and service oriented.
Would You Stay There Again? Yes
Contact Information
- PO Box 18 Mkuze 3965
- Kwazulu Natal South Africa
- +27 35 573 1025
- +27 35 573 1359
