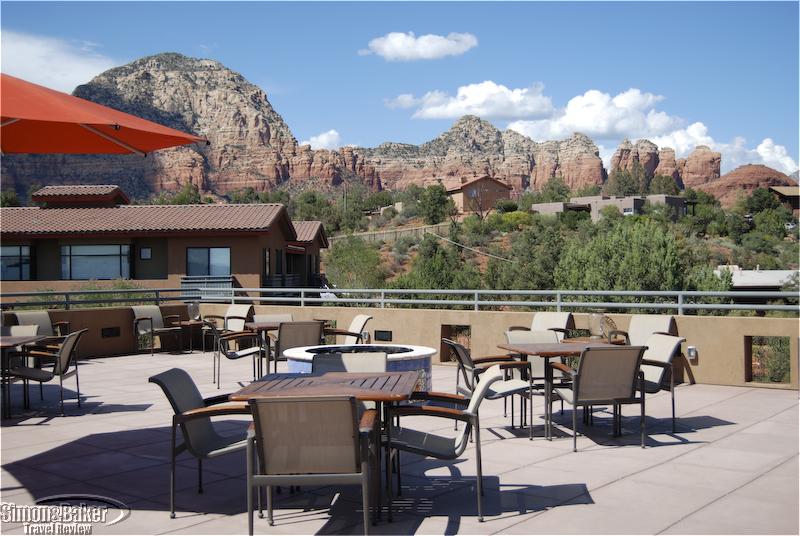
That night we discovered Reds, the property restaurant on the ground floor, where we had a tasty and well served dinner. The following day we visited the spa, my favorite area of the hotel, where I indulged in a throughly relaxing deep tissue specialty massage.
We liked the hotel’s stylish inclinations, new looking, clean and well maintained facilities, pool facing fitness center and roomy pool area as well as the convenience of an in house spa and a restaurant serving comfort food. We would recommend this property for conference attendees and spa oriented guests wanting to stay a few minutes drive from the heart of Sedona.
Concierge Sierra Smith
Connectivity There was complimentary WiFi connectivity in our room.
General Manager Ed Conway
Handicapped Access The property welcomed handicapped guests and was compliant with the American with Disabilities Act requirements.
Length Of Stay Two nights
Location In the town of Sedona, about two hours drive north of Phoenix, Arizona
Owned And Managed Sedona Rouge, LLC (Bill Kassling, Robert Brooks, Jim Apple and Al Walburg)
Pets Allowed Dogs weighing under 50 pounds were welcome with the payment of a deposit and cleaning fee.
Size There were 77 guest rooms and suites on the 2.5 acre property and 100 employees.
Year Opened-Renovated Sedona Rourge first opened in 2005.
Seeking to emulate the Spanish Mediterranean design of the southwest of old times the hotel was designed with Moorish and Spanish Mediterranean influences supported by authentic 18 th century Tunisian touches. The hotel contracted Raouf Benfarhat, a native of Tunisia and exporter of artifacts, antiques and architectural pieces to assist with the décor. His influence resulted in hand-painted tiles for the base of the swimming pool, decorative planters, intricate copper containers and terra cotta pots. Cascading fountains, round etched columns, and delicate Gothic iron lacework were some of the elements incorporated into the décor to remind guests of those places and heritage. Marni Leis was responsible for the interior design for the hotel and Cass Calder Smith, Principle; CCS Architecture handled the interior design for Reds, the hotel restaurant.
The room temperature was controlled with a remote control. The electric fire place was operated via a light switch. Sliding glass doors led to a small balcony with a view of the property, nearby residential area and Sedona mountains in the background. The accommodations were designed with Andalusia in mind.
Facilities A restaurant, bar and lounge area, fitness center, pool, Jacuzzi, spa and observation terrace with a view of Thunder Mountain.
Fitness Center And Spa There was a pool side 700 square foot fitness area and a 5,000 square foot stand alone spa with ten treatment rooms on the property. The spa had a tranquility room and garden for guests to relax before and after treatments as well as an outdoor whirlpool and a steam room in the ladies lockers area. There was also a retail gifts section next to the spa lobby.
Beyond the pool there was a walkway that led to the hotel spa. The day after our arrival, I enjoyed a 90-minute Deep Tissue with cupping specialty treatment courtesy of Nancy, one of two therapists offering cupping treatments. I learned of the cupping option from Regina, the staff receptionist who also confirmed my appointment the day we arrived and showed us around the spa the day of my appointment. As they explained it, the cupping aspect of the massage allowed the therapist to rely on the glass cups to reach deeper into the tissue.
Pool There was an outdoor swimming pool (40 feet by 16 feet with 4 feet as the average depth, Jacuzzi and fireplace in a gated 2,600 square foot pool area.
Other Sedona Rouge was a AAA four diamond property at the time we visited the property.
Date Of Review August 2009
Reviewers Article by Elena del Valle
Photos by Amparo Cadavid
Would You Stay There Again? Yes
Contact Information
- 2250 West Highway 89A
- Sedona, Arizona-86336
- 1 928-203-4111
- 1 866.312.4111
- 1 928-203-9094








