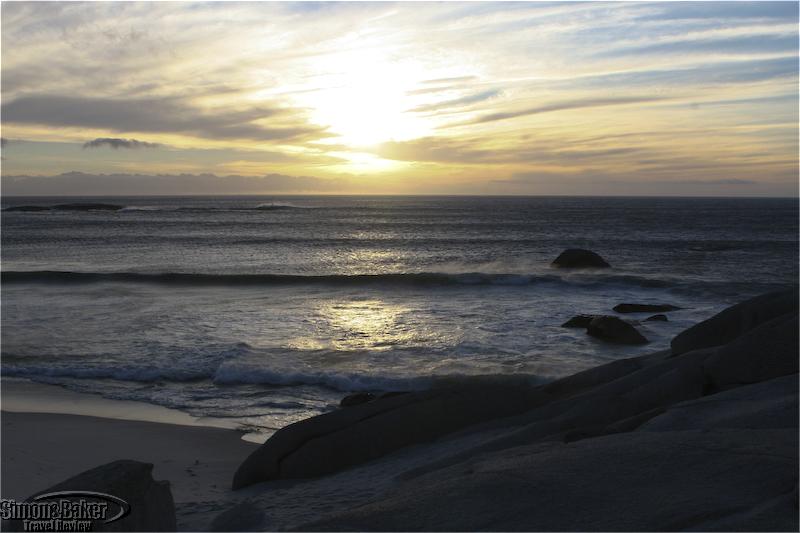


From its corner position we had excellent views of the sea, the beach and the neighboring rocks that are a natural part of the bay. The two-story four-bedroom house, custom made for a hotel industry executive from Spain, is stylish and modern with all the creature comforts including a live in staff person, direct beach access just steps from the house entrance, indoor and outdoor social areas, and views of the beach and bay from almost every room.
Additional noteworthy features included handsome, functional and comfortable interior, heated pool, state-of-the-art security system, and well equipped kitchen. We quickly discovered that the area fronting the villa was public. During the day it filled with beach goers and surfers who had a clear view of most areas of the house, especially the pool and outer deck. It was easy to imagine celebrity house guests watching and being watched by sunbathers and passersby. We loved the villa’s new look, excellent sea and beach views, Camps Bay and beach access, sunlit and bright décor with skylights and blonde woods.
Connectivity There was a rental Vodacom mobile device available.
Handicapped Access No, it was necessary to walk down a concrete staircase to reach the entrance of the house from the street. Once inside steps led to the interior’s two stories.
Length Of Stay Three nights
Location On Camps Bay beach and adjacent to Glen Beach near Cape Town, South Africa.
Managed Brian Berril Management
Owned The owner declined to be identified
Pets Allowed No
Size Four bedrooms, three and a half bathrooms and two stories within a 540 square meter building. It was designed to accommodate eight guests. There was a live in staff member, Stephen, with separate quarters in the rear of the property.
Year Established The house was built in 2005 and the most recent renovation took place in 2007.
DÉCor The interior decoration was by Francois Du Plessis Interiors. The style was contemporary with French and South African influences and white and beige as the predominant interior and exterior colors. The sunlit house was filled with local art and had ample social areas. The art in the house included works by Anton Karstel, Colbert Mashile, Gerald Tabata, and Solomon Siko. Floors were a mix of wood in common areas and carpets in the bedrooms.
The shared hallway bathroom had separate shower and bathtub. The walk in glass enclosed shower was attractive. There was also a sink, toilet, and oval bathtub.
Rooms The white master bedroom had a queen bed facing the pool deck and ocean beyond it. The back of the bed was a concrete feature with built in space on the top and inside. Two large glass doors faced the pool area and a large window faced Camps Bay Beach. There were double curtains, gauzy white curtains and thicker curtains that kept out the bright sunlight. There was a wood stool at the base of the bed and a wood desk with small leather seat in the corner. Behind the bed there was a closet built into both sides of the wall. A large glass door and glass wall led to the en suite master bathroom.
Across the hall from the master bedroom there were three bedrooms. Two faced the ocean and shared a bathroom and a third, on the opposite side of the hallway, had an en suite bathroom. The bedroom closest to the master bedroom had a queen bed framed by glass night tables and built in closet.
Pool The house had an outdoor heated pool.
There was a basket of locally produced goodies and a bottle of wine on our arrival. After our long international flights they were particularly welcome.
Date Of Review November 2008
Reviewers Article by Elena del Valle
Photographs by Gary Cox
Would You Stay There Again? Yes
Contact Information
- IconVillas
- 153 Buitenkant Street
- Gardens, Cape Town
- South Africa
- +27 (0) 21 461 0310
- +27 (0) 21 462 7406






